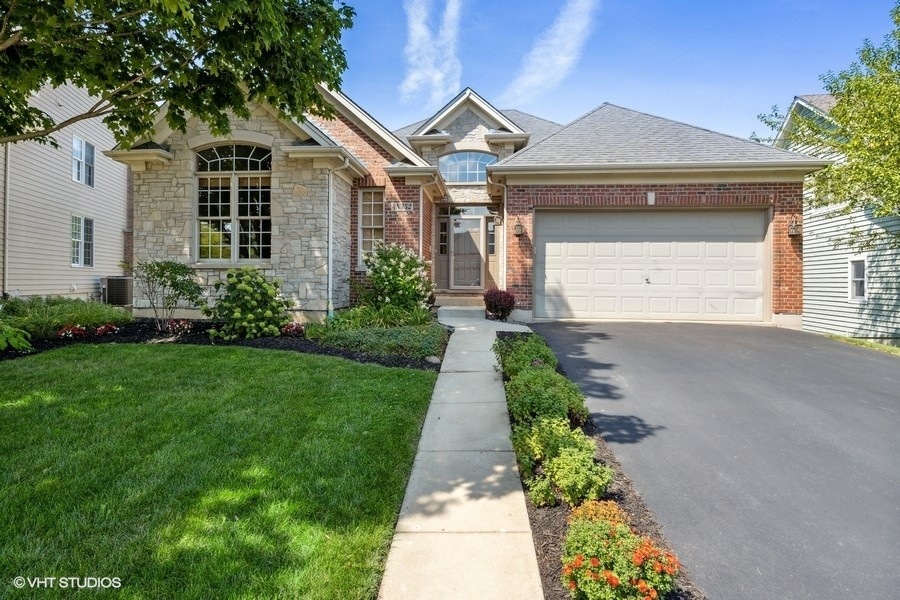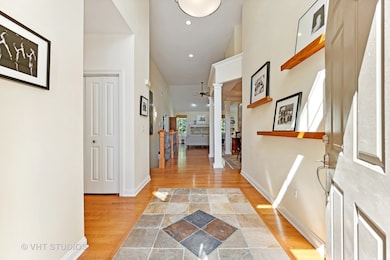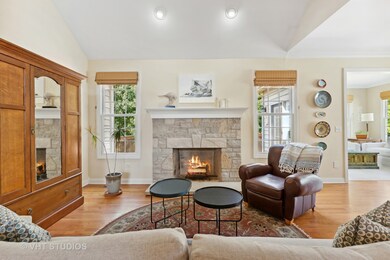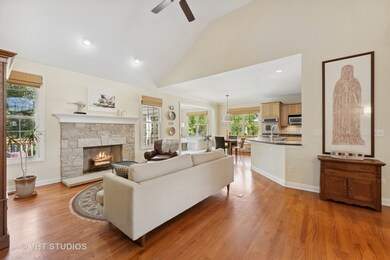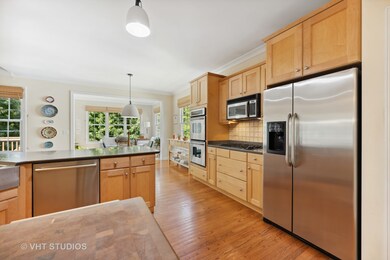
4N352 Mark Twain St Saint Charles, IL 60175
Campton Hills NeighborhoodEstimated Value: $560,000 - $629,000
Highlights
- Clubhouse
- Deck
- Family Room with Fireplace
- Bell-Graham Elementary School Rated A
- Property is near a park
- Recreation Room
About This Home
As of November 2022Looking for an OPEN FLOOR PLAN, FIRST FLOOR MASTER, a HOME OFFICE, and flexible living space? Got it! With over 3100 sf of finished living space, this awesome RANCH boasts a FINISHED WALK-OUT BASEMENT in sought-after Fox Mill with more space than you think! This home offers hardwood floors, upgraded trim finishes, as well as volume ceilings and gorgeous light fixtures! The inviting slate entry leads to a large family room with beautiful stone fireplace, and a generously sized dining room with hardwood, vaulted ceiling, and crown molding. The well-appointed kitchen is located off the family room and features 42" maple cabinets, handmade Dunis tile back splash, stainless appliances, pantry closet, Hi-Macs quartz counters, a peninsula breakfast bar, and an eating area with table space. A first floor laundry is conveniently located off the kitchen. Beyond the kitchen you'll find a cozy four-season sun room overlooking the private back yard that creates a serene space for reading and conversation. The main level also offers three spacious bedrooms-- two with walk-in closets! The primary bedroom features his and her WICs, a bay window, and a master bath with custom tiled shower, jetted tub, and dual maple vanity. Bedrooms 2 and 3 share a Jack and Jill bath, and bedroom 3 is paneled, has a walk-in closet, and is currently used as an office. Bedrooms 4 (currently an art studio) and 5 are located in the finished walk-out basement and both have WICs and offer a private retreat for teens/guests. This level also boasts a huge recreation room with fireplace, a full bath, wet bar with slate flooring and beverage fridge, and a large storage area. The back yard is fully fenced, professionally landscaped with a brick paver patio, and includes a berm for additional privacy. Recent UPDATES include: deck (2021), Trane furnace, humidifier, and AC (2017), and water heater (2018). This amazing home has so many spaces that can be flexibly used for family activities, work, and entertaining. Perfect location in award winning District 303, convenient to Rt 64, 10 minutes to Randall Rd, Geneva, and METRA, with nearby parks, playground, bike paths, restaurants, and services. Enjoy the Fox Mill neighborhood with its playgrounds, pool, and club house --- welcome to this awesome family community!
Last Agent to Sell the Property
Baird & Warner Fox Valley - Geneva License #475122642 Listed on: 08/24/2022

Last Buyer's Agent
@properties Christie's International Real Estate License #475170292

Home Details
Home Type
- Single Family
Est. Annual Taxes
- $10,057
Year Built
- Built in 2003
Lot Details
- 10,019 Sq Ft Lot
- Lot Dimensions are 52x140x90x140
- Fenced Yard
- Paved or Partially Paved Lot
HOA Fees
- $103 Monthly HOA Fees
Parking
- 2 Car Attached Garage
- Garage Door Opener
- Driveway
- Parking Space is Owned
Home Design
- Traditional Architecture
- Asphalt Roof
- Radon Mitigation System
- Concrete Perimeter Foundation
Interior Spaces
- 3,118 Sq Ft Home
- 1-Story Property
- Wet Bar
- Central Vacuum
- Historic or Period Millwork
- Vaulted Ceiling
- Ceiling Fan
- Gas Log Fireplace
- Entrance Foyer
- Family Room with Fireplace
- 2 Fireplaces
- Formal Dining Room
- Recreation Room
- Heated Sun or Florida Room
- Wood Flooring
Kitchen
- Breakfast Bar
- Double Oven
- Gas Cooktop
- Microwave
- Dishwasher
- Wine Refrigerator
- Disposal
Bedrooms and Bathrooms
- 3 Bedrooms
- 5 Potential Bedrooms
- Walk-In Closet
- Bathroom on Main Level
- Dual Sinks
- Separate Shower
Laundry
- Laundry Room
- Laundry on main level
- Dryer
- Washer
Finished Basement
- Walk-Out Basement
- Exterior Basement Entry
- Sump Pump
- Fireplace in Basement
- Recreation or Family Area in Basement
- Finished Basement Bathroom
- Basement Storage
- Basement Window Egress
Home Security
- Intercom
- Storm Screens
- Carbon Monoxide Detectors
Outdoor Features
- Deck
- Brick Porch or Patio
Location
- Property is near a park
Schools
- Bell-Graham Elementary School
- Thompson Middle School
- St. Charles East High School
Utilities
- Forced Air Heating and Cooling System
- Humidifier
- Heating System Uses Natural Gas
- Community Well
- Cable TV Available
Listing and Financial Details
- Homeowner Tax Exemptions
Community Details
Overview
- Association fees include insurance, clubhouse, pool
- First Service Residential Association, Phone Number (630) 587-6421
- Fox Mill Subdivision
- Property managed by First Service Residential
Amenities
- Clubhouse
Ownership History
Purchase Details
Home Financials for this Owner
Home Financials are based on the most recent Mortgage that was taken out on this home.Purchase Details
Home Financials for this Owner
Home Financials are based on the most recent Mortgage that was taken out on this home.Similar Homes in the area
Home Values in the Area
Average Home Value in this Area
Purchase History
| Date | Buyer | Sale Price | Title Company |
|---|---|---|---|
| Margaret M Romberg Trust | $525,000 | Baird & Warner Title | |
| Homes By Hammersmith Inc | $98,000 | Chicago Title Insurance Co | |
| Olson Gregory | $439,500 | Chicago Title Insurance Comp |
Mortgage History
| Date | Status | Borrower | Loan Amount |
|---|---|---|---|
| Open | Margaret M Romberg Trust | $100,000 | |
| Previous Owner | Olson Gregory | $284,000 | |
| Previous Owner | Olson Gregory | $100,000 | |
| Previous Owner | Olson Gregory | $310,000 | |
| Previous Owner | Olson Gregory | $320,000 | |
| Previous Owner | Homes By Hammersmith Inc | $43,950 | |
| Previous Owner | Olson Gregory | $351,600 | |
| Previous Owner | Fox Mill Lp | $1,500,000 |
Property History
| Date | Event | Price | Change | Sq Ft Price |
|---|---|---|---|---|
| 11/01/2022 11/01/22 | Sold | $525,000 | 0.0% | $168 / Sq Ft |
| 08/31/2022 08/31/22 | Pending | -- | -- | -- |
| 08/24/2022 08/24/22 | For Sale | $525,000 | -- | $168 / Sq Ft |
Tax History Compared to Growth
Tax History
| Year | Tax Paid | Tax Assessment Tax Assessment Total Assessment is a certain percentage of the fair market value that is determined by local assessors to be the total taxable value of land and additions on the property. | Land | Improvement |
|---|---|---|---|---|
| 2023 | $10,688 | $162,110 | $34,343 | $127,767 |
| 2022 | $10,640 | $147,708 | $31,292 | $116,416 |
| 2021 | $10,057 | $139,466 | $29,546 | $109,920 |
| 2020 | $9,863 | $137,459 | $29,121 | $108,338 |
| 2019 | $9,738 | $135,440 | $28,693 | $106,747 |
| 2018 | $9,723 | $135,440 | $28,693 | $106,747 |
| 2017 | $9,635 | $133,452 | $28,272 | $105,180 |
| 2016 | $10,237 | $127,883 | $27,558 | $100,325 |
| 2015 | -- | $124,351 | $26,797 | $97,554 |
| 2014 | -- | $120,172 | $27,208 | $92,964 |
| 2013 | -- | $122,188 | $27,664 | $94,524 |
Agents Affiliated with this Home
-
Christine Salisbury

Seller's Agent in 2022
Christine Salisbury
Baird Warner
(630) 567-7680
9 in this area
48 Total Sales
-
Martha Harrison

Buyer's Agent in 2022
Martha Harrison
@ Properties
(630) 418-2466
11 in this area
149 Total Sales
Map
Source: Midwest Real Estate Data (MRED)
MLS Number: 11612066
APN: 08-23-401-021
- 4N677 Old Lafox Rd
- 40W158 James Michener Dr
- 40W095 Carl Sandburg Rd
- 40W046 Carl Sandburg Rd
- 40W758 Ellis Johnson Ln
- 40W065 Fox Mill Blvd Unit 6
- 3N985 Walt Whitman Rd
- 40W778 Ellis Johnson Ln
- 40W425 Il Route 64
- 40W698 Illinois 64
- 3N736 W Laura Ingalls Wilder Rd
- 42W690 Illinois 64
- 3N709 E Laura Ingalls Wilder Rd
- 3N699 E Laura Ingalls Wilder Rd
- 39W835 Carl Sandburg Rd Unit 1
- 3N482 Vachel Lindsey St
- 3N479 Curling Pond Ct
- 40W756 Campton Meadows Dr
- 3N369 Lafox Rd
- 39W644 Walt Whitman Rd
- 4N352 Mark Twain St
- 4N362 Mark Twain St
- 4N348 Mark Twain St
- 4N372 Mark Twain St
- 4N334 Mark Twain St Unit 8B
- 4N382 Mark Twain St Unit 8A
- 4N349 Mark Twain St Unit 8B
- 4N324 Mark Twain St
- 4N373 Mark Twain St Unit 8A
- 4N394 Mark Twain St
- 4N329 Mark Twain St
- 4N408 Mark Twain St
- 4N285 La Fox Rd
- 4N285 Lafox Rd
- 40W642 State Route 64
- 40W642 State Route 64
- 4N317 Mark Twain St
- 4N380 Booth Tarkington St
- 4N304 Mark Twain St
- 4N364 Booth Tarkington St
