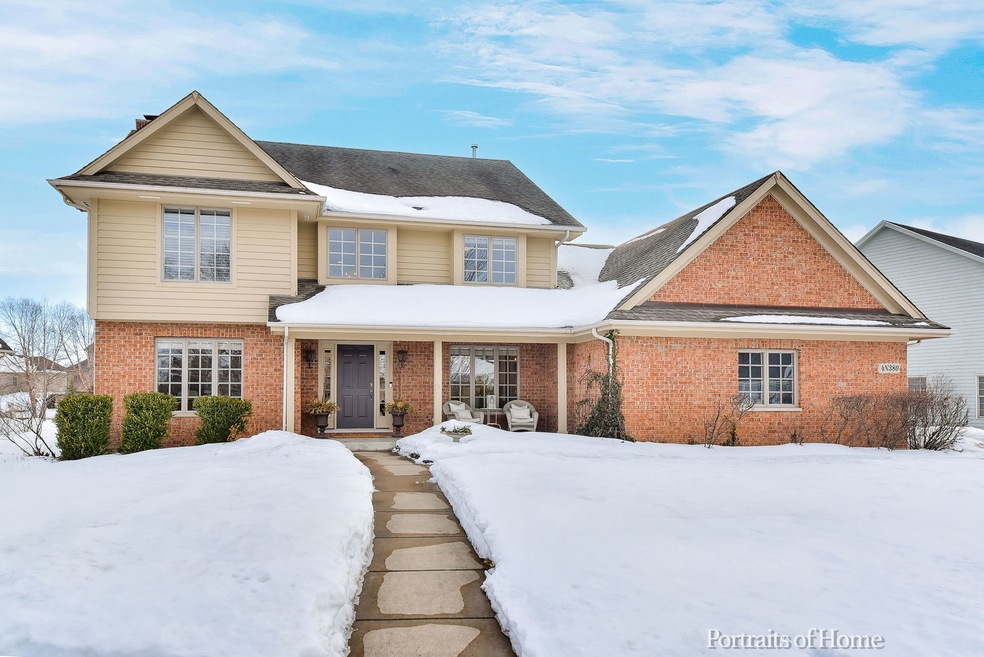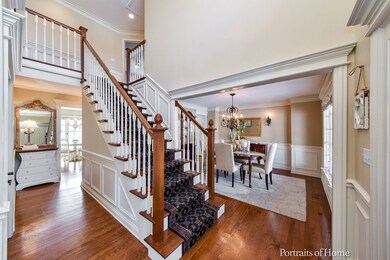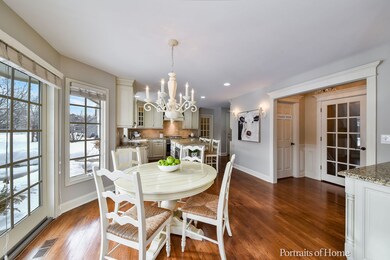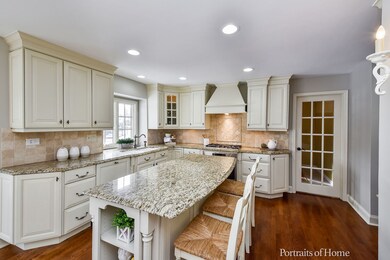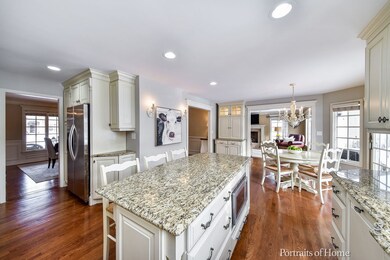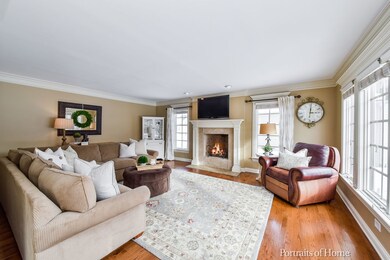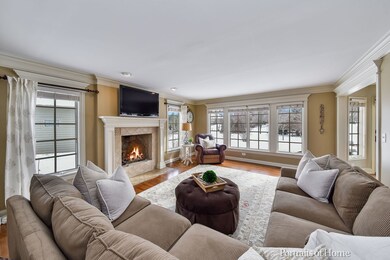
4N380 Booth Tarkington St Saint Charles, IL 60175
Campton Hills NeighborhoodEstimated Value: $647,760 - $731,000
Highlights
- Updated Kitchen
- Open Floorplan
- Recreation Room
- Bell-Graham Elementary School Rated A
- Landscaped Professionally
- Vaulted Ceiling
About This Home
As of May 2021This home feels like an HGTV model home the moment you walk in the door! Impressive two-story foyer; darker finish hardwood floors on entire main level, staircase and upstairs hallway; enhanced white trim throughout including deep door headers, wainscoting and crown molding; updated light fixtures and painted in today's popular neutral colors. Jaw dropping gorgeous kitchen with 42" off-white luxury cabinets with deep crown headers, custom hood over cooktop, stainless appliances (oven 2018/dishwasher 2016), island with 3yr old microwave and breakfast bar, granite countertops, backsplash and large eat-in area. Spacious family room is flooded with natural light and has a brick fireplace. Adorable first floor half bath with shiplap feature wall and built-in shelving. First floor office with glass pane french doors. Dining room with wainscoting. Huge laundry room/mudroom! Moving upstairs to the large master suite with volume cathedral ceiling, his & hers closets, private master bath with double sink vanity, whirlpool tub and commode room. Huge finished basement with side bar area with wine/beverage fridge, endless use for this basement as additional office, media room, playroom, game room, teen lounge, perfect for entertaining, full bath and three different areas for storage. Three car garage, huge yard, large paver patio for bbq and entertaining plus front porch space. Hot water heater replaced in 2019, Andersen windows throughout. Highly rated St Charles Schools with #1 ranked elementary school, Bell Graham, located within Fox Mill Subdivision. Swingset Preschool also located within the neighborhood. The subdivision pool is a popular summer hangout including their very own swim team and toddler/baby pool! Clubhouse for neighborhood social events throughout the year, over 5 miles of paved path throughout the 275 acres of green space in the Fox Mill Subdivision is perfect for dog walking, biking, running/walking. Minutes to the LaFox Metra train station with ample parking. Downtown St Charles and Geneva close by with endless restaurant and shopping options! Top rated Northwestern Delnor Hospital just 10min away!
Last Agent to Sell the Property
Keller Williams Premiere Properties License #475134169 Listed on: 02/26/2021

Home Details
Home Type
- Single Family
Est. Annual Taxes
- $9,991
Year Built
- 2002
Lot Details
- 0.32
HOA Fees
- $103 per month
Parking
- Attached Garage
- Garage Transmitter
- Garage Door Opener
- Driveway
- Parking Included in Price
- Garage Is Owned
Home Design
- Brick Exterior Construction
- Slab Foundation
- Asphalt Shingled Roof
- Cedar
Interior Spaces
- Open Floorplan
- Bar Fridge
- Dry Bar
- Vaulted Ceiling
- Blinds
- Breakfast Room
- Recreation Room
- Wood Flooring
- Storm Screens
Kitchen
- Updated Kitchen
- Breakfast Bar
- Oven or Range
- Gas Cooktop
- Range Hood
- Microwave
- Bar Refrigerator
- Dishwasher
- Wine Cooler
- Stainless Steel Appliances
- Kitchen Island
- Granite Countertops
- Disposal
Bedrooms and Bathrooms
- Walk-In Closet
- Dual Sinks
- Whirlpool Bathtub
- Separate Shower
Laundry
- Laundry on main level
- Dryer
- Washer
Finished Basement
- Basement Fills Entire Space Under The House
- Recreation or Family Area in Basement
- Finished Basement Bathroom
- Basement Storage
Utilities
- Forced Air Heating and Cooling System
- Heating System Uses Gas
Additional Features
- Brick Porch or Patio
- Landscaped Professionally
Ownership History
Purchase Details
Home Financials for this Owner
Home Financials are based on the most recent Mortgage that was taken out on this home.Purchase Details
Home Financials for this Owner
Home Financials are based on the most recent Mortgage that was taken out on this home.Purchase Details
Home Financials for this Owner
Home Financials are based on the most recent Mortgage that was taken out on this home.Similar Homes in the area
Home Values in the Area
Average Home Value in this Area
Purchase History
| Date | Buyer | Sale Price | Title Company |
|---|---|---|---|
| Tuck Joanthan L | $510,000 | Carrington Ttl Partners Llc | |
| Koebel Thomas J | $363,000 | Plm Title Company |
Mortgage History
| Date | Status | Borrower | Loan Amount |
|---|---|---|---|
| Open | Tuck Joanthan L | $459,000 | |
| Previous Owner | Koebel Thomas J | $275,103 | |
| Previous Owner | Koebel Thomas J | $305,000 | |
| Previous Owner | Koebel Thomas J | $127,000 | |
| Previous Owner | Koebel Thomas J | $243,000 | |
| Previous Owner | Koebel Thomas J | $289,000 | |
| Previous Owner | State Bank | $333,000 | |
| Previous Owner | State Bank Of Illinois | $325,000 |
Property History
| Date | Event | Price | Change | Sq Ft Price |
|---|---|---|---|---|
| 05/03/2021 05/03/21 | Sold | $510,000 | -1.7% | $196 / Sq Ft |
| 03/10/2021 03/10/21 | Pending | -- | -- | -- |
| 03/01/2021 03/01/21 | Price Changed | $519,000 | -1.9% | $200 / Sq Ft |
| 02/26/2021 02/26/21 | For Sale | $529,000 | -- | $204 / Sq Ft |
Tax History Compared to Growth
Tax History
| Year | Tax Paid | Tax Assessment Tax Assessment Total Assessment is a certain percentage of the fair market value that is determined by local assessors to be the total taxable value of land and additions on the property. | Land | Improvement |
|---|---|---|---|---|
| 2023 | $9,991 | $169,582 | $34,343 | $135,239 |
| 2022 | $9,329 | $154,517 | $31,292 | $123,225 |
| 2021 | $8,763 | $145,895 | $29,546 | $116,349 |
| 2020 | $8,748 | $120,535 | $29,121 | $91,414 |
| 2019 | $8,636 | $118,765 | $28,693 | $90,072 |
| 2018 | $8,623 | $118,765 | $28,693 | $90,072 |
| 2017 | $8,544 | $117,022 | $28,272 | $88,750 |
| 2016 | $9,077 | $114,067 | $27,558 | $86,509 |
| 2015 | -- | $110,917 | $26,797 | $84,120 |
| 2014 | -- | $109,198 | $27,208 | $81,990 |
| 2013 | -- | $111,030 | $27,664 | $83,366 |
Agents Affiliated with this Home
-
Joann Coghill

Seller's Agent in 2021
Joann Coghill
Keller Williams Premiere Properties
(630) 675-3800
34 in this area
133 Total Sales
-
Jon Tuck

Buyer's Agent in 2021
Jon Tuck
RealtyWorks
(630) 885-0801
5 in this area
60 Total Sales
Map
Source: Midwest Real Estate Data (MRED)
MLS Number: MRD11003241
APN: 08-23-403-002
- 4N677 Old Lafox Rd
- 40W158 James Michener Dr
- 40W095 Carl Sandburg Rd
- 40W046 Carl Sandburg Rd
- 40W758 Ellis Johnson Ln
- 40W065 Fox Mill Blvd Unit 6
- 40W425 Il Route 64
- 3N985 Walt Whitman Rd
- 40W778 Ellis Johnson Ln
- 40W698 Illinois 64
- 42W690 Illinois 64
- 39W835 Carl Sandburg Rd Unit 1
- 3N736 W Laura Ingalls Wilder Rd
- 3N709 E Laura Ingalls Wilder Rd
- 3N699 E Laura Ingalls Wilder Rd
- 3N482 Vachel Lindsey St
- 3N479 Curling Pond Ct
- 39W644 Walt Whitman Rd
- 3N369 Lafox Rd
- 39W709 Walt Whitman Rd
- 4N380 Booth Tarkington St
- 4N364 Booth Tarkington St
- 4N373 Mark Twain St Unit 8A
- 4N349 Mark Twain St Unit 8B
- 4N350 Booth Tarkington St Unit 8A
- 4N329 Mark Twain St
- 4N397 Booth Tarkington St
- 4N383 Booth Tarkington St Unit 8A
- 4N393 Booth Tarkington St Unit 8A
- 4N369 Booth Tarkington St Unit 8A
- 4N317 Mark Twain St
- 4N338 Booth Tarkington St
- 4N429 Mark Twain St
- 4N355 Booth Tarkington St
- 4N382 Mark Twain St Unit 8A
- 4N372 Mark Twain St
- 4N394 Mark Twain St
- 4N362 Mark Twain St
- 4N408 Mark Twain St
- 4N352 Mark Twain St
