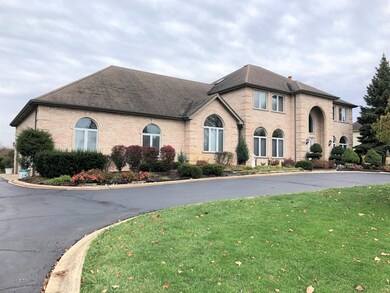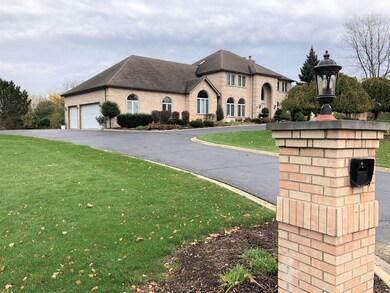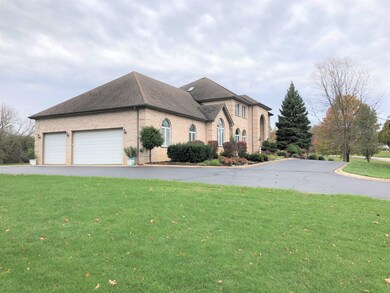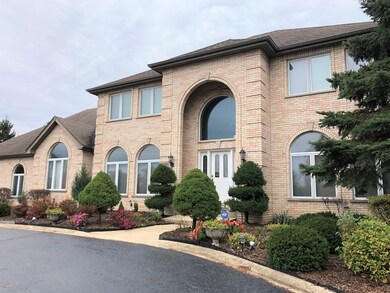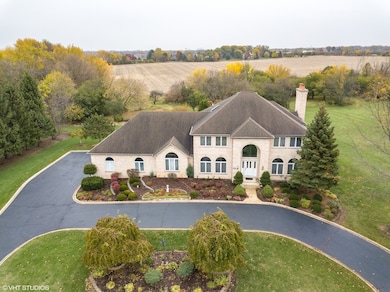
4N385 Saint Andrews Trace Ln West Chicago, IL 60185
Chicago West NeighborhoodEstimated Value: $792,412 - $918,000
Highlights
- Water Views
- Open Floorplan
- Property is near a forest
- Bartlett High School Rated A-
- Landscaped Professionally
- Vaulted Ceiling
About This Home
As of April 2021Welcome to luxury! This custom built family home may as well have been built this very year to accommodate multi-family living situations, home office solutions, and the utmost attention to detail and function for the modern 2020 household. Two master suites, one on each level, with double vanities, large soaker tubs, walk-in showers and volume ceilings for plenty of natural light. Generous sized bedrooms with a second floor bonus office/5th bedroom that houses a built-in mini fridge, storage units and glass paneled french doors. And if cooking is your master craft or merely a pandemic necessity, this kitchen is calling your name! Long center island for gathering and prep work, granite counters and top of the line appliances, 42" cabinets with crown molding, and multiple pantries for storage and organization. Brilliant design flow, open for entertaining and plenty of personal space to retreat. Light bright and neutral decor throughout. Meticulous original home owners that crafted the details into the function, from rounded wall edges, nuances of ceiling trim and elevations, motorized lighting for easy reach cleaning, walk in attic storage, and an abundance of room to grow...the garage even offers private access to the full, unfinished, deep pour basement, for yet even more living options, with multiple windows, rough-in for bath, full brick hearth wood burning fireplace, insulated cellar room for food storage, and tons of space for finished rec room. The private yard with nature preserve is the icing on the cake! If the serene pond view from the circular front drive were not enough, the back yard is the perfect remote retreat. Convenient and peaceful location in quiet neighborhood close to all conveniences. Don't miss this opportunity to capture your forever home!
Last Agent to Sell the Property
Coldwell Banker Real Estate Group License #475170971 Listed on: 10/28/2020

Last Buyer's Agent
Anthony Dutkovich
RE/MAX All Pro - St Charles License #475193868
Home Details
Home Type
- Single Family
Est. Annual Taxes
- $13,200
Year Built
- 1999
Lot Details
- 0.92
HOA Fees
- $50 per month
Parking
- Attached Garage
- Garage Transmitter
- Garage Door Opener
- Circular Driveway
- Parking Included in Price
- Garage Is Owned
Home Design
- Brick Exterior Construction
- Slab Foundation
- Asphalt Shingled Roof
Interior Spaces
- Open Floorplan
- Wet Bar
- Built-In Features
- Vaulted Ceiling
- Fireplace With Gas Starter
- Blinds
- Entrance Foyer
- Dining Area
- Lower Floor Utility Room
- Storage Room
- Water Views
Kitchen
- Breakfast Bar
- Walk-In Pantry
- Double Oven
- Gas Cooktop
- Range Hood
- Microwave
- Dishwasher
- Wine Cooler
- Kitchen Island
- Granite Countertops
Bedrooms and Bathrooms
- Main Floor Bedroom
- Walk-In Closet
- In-Law or Guest Suite
- Bathroom on Main Level
- Dual Sinks
- Whirlpool Bathtub
- Primary Bathroom Bathtub Only
- Separate Shower
Laundry
- Laundry on main level
- Dryer
- Washer
Unfinished Basement
- Exterior Basement Entry
- 9 Foot Basement Ceiling Height
- Rough-In Basement Bathroom
- Basement Storage
Utilities
- Forced Air Zoned Heating and Cooling System
- Heating System Uses Gas
- Well
- Water Softener is Owned
- Private or Community Septic Tank
Additional Features
- Patio
- Landscaped Professionally
- Property is near a forest
Listing and Financial Details
- Senior Tax Exemptions
- Homeowner Tax Exemptions
Ownership History
Purchase Details
Home Financials for this Owner
Home Financials are based on the most recent Mortgage that was taken out on this home.Purchase Details
Home Financials for this Owner
Home Financials are based on the most recent Mortgage that was taken out on this home.Purchase Details
Home Financials for this Owner
Home Financials are based on the most recent Mortgage that was taken out on this home.Purchase Details
Home Financials for this Owner
Home Financials are based on the most recent Mortgage that was taken out on this home.Similar Homes in West Chicago, IL
Home Values in the Area
Average Home Value in this Area
Purchase History
| Date | Buyer | Sale Price | Title Company |
|---|---|---|---|
| Chicago Title Land Trust Company | $645,000 | Chicago Title | |
| Itasca Bank & Trust Co | -- | -- | |
| Campanella Adolph O | -- | -- | |
| Itasca Bank & Trust Co | -- | -- |
Mortgage History
| Date | Status | Borrower | Loan Amount |
|---|---|---|---|
| Previous Owner | Itasca Bank & Trust Corp | $40,000 | |
| Previous Owner | Campanella Adolph O | $77,000 | |
| Previous Owner | Itasca Bank & Trust Co | $91,799 |
Property History
| Date | Event | Price | Change | Sq Ft Price |
|---|---|---|---|---|
| 04/13/2021 04/13/21 | Sold | $645,000 | -5.8% | $148 / Sq Ft |
| 03/12/2021 03/12/21 | Pending | -- | -- | -- |
| 10/28/2020 10/28/20 | For Sale | $685,000 | -- | $157 / Sq Ft |
Tax History Compared to Growth
Tax History
| Year | Tax Paid | Tax Assessment Tax Assessment Total Assessment is a certain percentage of the fair market value that is determined by local assessors to be the total taxable value of land and additions on the property. | Land | Improvement |
|---|---|---|---|---|
| 2023 | $13,200 | $229,920 | $49,300 | $180,620 |
| 2022 | $14,689 | $213,680 | $45,820 | $167,860 |
| 2021 | $13,896 | $202,850 | $43,500 | $159,350 |
| 2020 | $13,591 | $196,770 | $42,200 | $154,570 |
| 2019 | $13,416 | $189,740 | $40,690 | $149,050 |
| 2018 | $14,271 | $195,240 | $41,870 | $153,370 |
| 2017 | $13,823 | $187,460 | $40,200 | $147,260 |
| 2016 | $14,827 | $194,630 | $41,740 | $152,890 |
| 2015 | $15,035 | $184,240 | $39,510 | $144,730 |
| 2014 | $13,754 | $178,810 | $41,860 | $136,950 |
| 2013 | $16,889 | $183,090 | $42,860 | $140,230 |
Agents Affiliated with this Home
-
Laura Webb

Seller's Agent in 2021
Laura Webb
Coldwell Banker Real Estate Group
(630) 401-3204
2 in this area
87 Total Sales
-
A
Buyer's Agent in 2021
Anthony Dutkovich
RE/MAX
Map
Source: Midwest Real Estate Data (MRED)
MLS Number: MRD10918846
APN: 01-22-301-022
- Ashburn Ashburn Ln
- 4N671 Petersdorf Rd
- 30W010 Smith Rd
- 30W201 Dean Ct
- 29W725 Army Trail Rd
- 30W170 Whitney Rd
- 4N707 White Oak Ln
- 29W221 Oak Knoll Rd
- 4N210 Norris Ave
- 3N685 Kenwood Ave
- 3N531 Locust Ave
- 1751 Rizzi Ln
- 4N045 Wiant Rd
- 29W250 Old Wayne Ct
- 3N251 Lakewood Dr
- 1442 Preserve Dr Unit 26
- 1007 Quarry Ct Unit 2
- 1446 Preserve Dr Unit 25
- 1697 Gerber Rd
- 1395 Potomac Ct
- 4N385 Saint Andrews Trace Ln
- 4N365 Saint Andrews Trace Ln
- 4N435 Saint Andrews Trace Ln
- 4N368 Saint Andrews Trace Ln
- 4N355 Saint Andrews Trace Ln
- 4N450 Saint Andrews Trace Ln
- 4N365 Waterford Ln
- 4N455 Saint Andrews Trace Ln
- 4N340 Saint Andrews Trace Ln
- 4N340 Saint Andrews Trace Ln
- 4N471 Saint Andrews Trace Ln
- 4N364 Waterford Ln
- 4N471 St Andrews Trace
- 4N470 Trinity Ln
- 4N435 Saint James Way
- 4N450 Cambridge Dr
- 4N340 Waterford Ln
- 4N521 Wescot Ln
- 29W309 Canterbury Dr
- 4N470 Cambridge Dr

