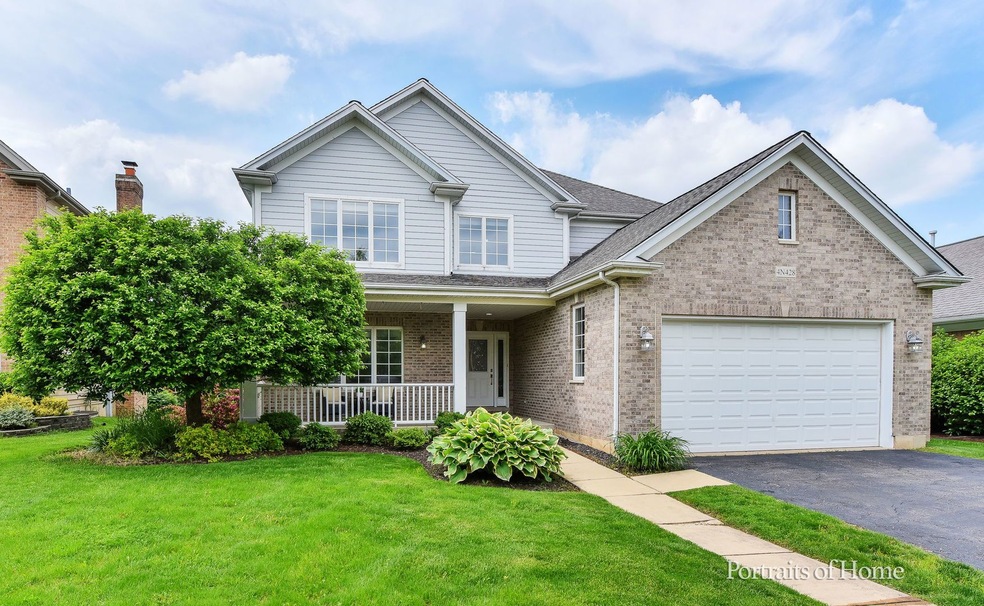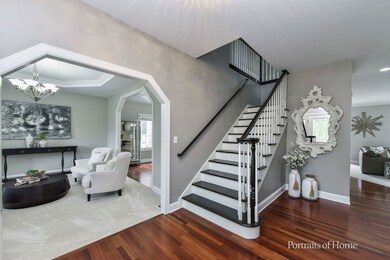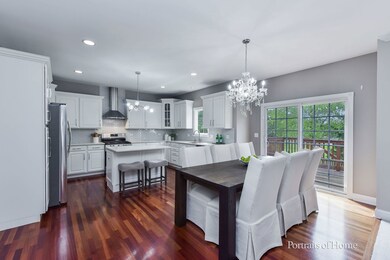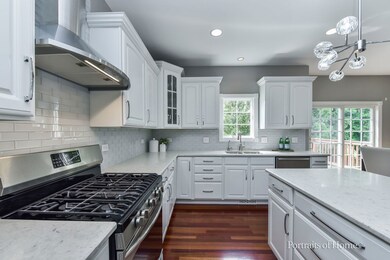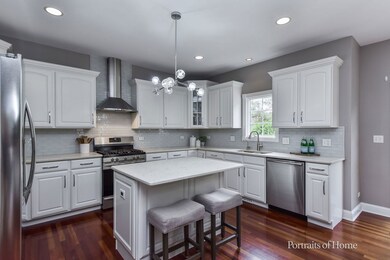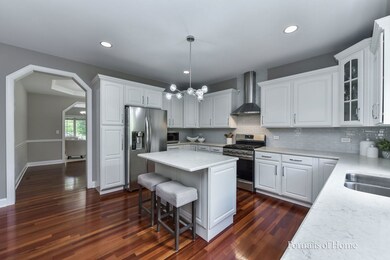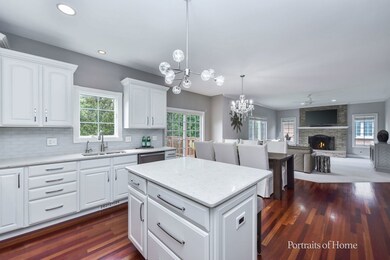
4N428 Mark Twain St Saint Charles, IL 60175
Campton Hills NeighborhoodHighlights
- Home Theater
- Mature Trees
- Clubhouse
- Bell-Graham Elementary School Rated A
- Community Lake
- Deck
About This Home
As of July 2024Way bigger than she looks from the outside! This 3200sf home includes FIVE bedrooms plus an office and a loft, FOUR full baths and so much more!!! Plus it is in move-in ready condition! Stunning kitchen with white cabinets, quartz countertops, glass tile backsplash, a modern stainless hood, stylish light fixtures, island with breakfast bar, pantry and a large eat-in space with patio slider to deck. The kitchen leads into the family room that is flooded with natural light and a floor to ceiling brick fireplace. There is a main level full bath with ensuite access to a room that could be utilized as a home office, 6th bedroom or playroom. Gorgeous Brazilian hardwood floors on the main level, neutral paint color throughout & new carpet in the living room installed May 2024. Moving upstairs is a cozy loft space that can be used as an office, homework area or media room for tv watching/gaming. Bedrooms 3 & 4 have Jack & Jill full bath access. Bedrooms 2 & 3 have walk-in closets. The Jack & Jill bath has quartz countertop and a linen closet. The primary suite is massive with a volume tray ceiling, large full size linen closet with mirror doors plus a separate walk-in closet. Luxury bath with a double sink vanity, quartz countertop & whirlpool tub. The finished lookout basement with natural light has more space to play, entertain or host out of town guests featuring a bedroom, full bath and dark stain luxury vinyl hardwood floor throughout. The basement also offers numerous storage space options. Other updates include: tankless hot water heater 2022; furnace 2019; backup sump pump 2019; sump pump 2023; water softener 2021; reverse osmosis drinking water system 2021; whole house exhaust fan 2021; garbage disposal 2021. All faucets and toilets replaced in 2020. The highly desirable Fox Mill neighborhood has #1 ranked Bell Graham Elementary School located within the subdivision. Other offerings of this coveted neighborhood is over 5 miles of paved walking/running/bike trails, numerous ponds, private clubhouse and pool for homeowners and their guests, organized neighborhood social events and over 200 acres of open grass park space in the subdivision. Just minutes to the Metra commuter train station, Delnor Hospital and downtown St Charles and Geneva for bars, restaurants and shopping!
Last Agent to Sell the Property
Keller Williams Premiere Properties License #475134169 Listed on: 05/17/2024

Last Buyer's Agent
Berkshire Hathaway HomeServices Starck Real Estate License #475131161

Home Details
Home Type
- Single Family
Est. Annual Taxes
- $11,112
Year Built
- Built in 2004
Lot Details
- 8,978 Sq Ft Lot
- Lot Dimensions are 56x140x71x141
- Fenced Yard
- Wood Fence
- Paved or Partially Paved Lot
- Mature Trees
HOA Fees
- $103 Monthly HOA Fees
Parking
- 2 Car Attached Garage
- Garage Transmitter
- Garage Door Opener
- Driveway
- Parking Included in Price
Home Design
- Contemporary Architecture
- Asphalt Roof
- Concrete Perimeter Foundation
Interior Spaces
- 3,017 Sq Ft Home
- 2-Story Property
- Ceiling Fan
- Wood Burning Fireplace
- Fireplace With Gas Starter
- Entrance Foyer
- Family Room with Fireplace
- Formal Dining Room
- Home Theater
- Home Office
- Recreation Room
- Loft
- Storm Screens
Kitchen
- Range with Range Hood
- Microwave
- Dishwasher
- Stainless Steel Appliances
- Disposal
Flooring
- Wood
- Laminate
Bedrooms and Bathrooms
- 4 Bedrooms
- 5 Potential Bedrooms
- Main Floor Bedroom
- In-Law or Guest Suite
- 4 Full Bathrooms
- Dual Sinks
- Whirlpool Bathtub
- Separate Shower
Laundry
- Laundry on main level
- Dryer
- Washer
- Sink Near Laundry
Finished Basement
- English Basement
- Basement Fills Entire Space Under The House
- Sump Pump
- Recreation or Family Area in Basement
- Finished Basement Bathroom
- Basement Storage
- Basement Lookout
Schools
- Bell-Graham Elementary School
- Thompson Middle School
- St Charles East High School
Utilities
- Forced Air Heating and Cooling System
- Humidifier
- Heating System Uses Natural Gas
- 200+ Amp Service
- Water Softener is Owned
- Cable TV Available
Additional Features
- Deck
- Property is near a park
Community Details
Overview
- Association fees include insurance, clubhouse, pool
- Jennifer Lehmann Association, Phone Number (630) 587-6421
- Fox Mill Subdivision, Custom Floorplan
- Property managed by First Service Residential
- Community Lake
Amenities
- Clubhouse
Recreation
- Community Pool
Ownership History
Purchase Details
Home Financials for this Owner
Home Financials are based on the most recent Mortgage that was taken out on this home.Purchase Details
Purchase Details
Home Financials for this Owner
Home Financials are based on the most recent Mortgage that was taken out on this home.Purchase Details
Home Financials for this Owner
Home Financials are based on the most recent Mortgage that was taken out on this home.Purchase Details
Purchase Details
Home Financials for this Owner
Home Financials are based on the most recent Mortgage that was taken out on this home.Purchase Details
Similar Homes in the area
Home Values in the Area
Average Home Value in this Area
Purchase History
| Date | Type | Sale Price | Title Company |
|---|---|---|---|
| Warranty Deed | $615,000 | None Listed On Document | |
| Quit Claim Deed | -- | None Listed On Document | |
| Warranty Deed | $355,000 | Stewart Title | |
| Special Warranty Deed | $390,000 | Greater Illinois Title Co | |
| Warranty Deed | $390,000 | Greater Illinois Title Co | |
| Deed | $437,500 | First American Title | |
| Warranty Deed | $95,000 | Chicago Title Insurance Comp |
Mortgage History
| Date | Status | Loan Amount | Loan Type |
|---|---|---|---|
| Open | $584,250 | New Conventional | |
| Previous Owner | $255,000 | New Conventional | |
| Previous Owner | $280,000 | Adjustable Rate Mortgage/ARM | |
| Previous Owner | $308,461 | Unknown | |
| Previous Owner | $312,000 | Purchase Money Mortgage | |
| Previous Owner | $409,500 | Unknown | |
| Previous Owner | $333,700 | Purchase Money Mortgage | |
| Previous Owner | $240,000 | Construction | |
| Closed | $81,925 | No Value Available |
Property History
| Date | Event | Price | Change | Sq Ft Price |
|---|---|---|---|---|
| 07/25/2024 07/25/24 | Sold | $615,000 | -1.4% | $204 / Sq Ft |
| 06/09/2024 06/09/24 | Pending | -- | -- | -- |
| 06/01/2024 06/01/24 | Price Changed | $624,000 | -2.3% | $207 / Sq Ft |
| 05/17/2024 05/17/24 | For Sale | $639,000 | +80.0% | $212 / Sq Ft |
| 01/31/2020 01/31/20 | Sold | $355,000 | -4.0% | $111 / Sq Ft |
| 12/19/2019 12/19/19 | Pending | -- | -- | -- |
| 11/23/2019 11/23/19 | For Sale | $369,900 | 0.0% | $116 / Sq Ft |
| 11/23/2019 11/23/19 | Price Changed | $369,900 | +4.2% | $116 / Sq Ft |
| 11/11/2019 11/11/19 | Off Market | $355,000 | -- | -- |
| 11/01/2019 11/01/19 | For Sale | $379,999 | -- | $119 / Sq Ft |
Tax History Compared to Growth
Tax History
| Year | Tax Paid | Tax Assessment Tax Assessment Total Assessment is a certain percentage of the fair market value that is determined by local assessors to be the total taxable value of land and additions on the property. | Land | Improvement |
|---|---|---|---|---|
| 2023 | $11,708 | $173,265 | $34,343 | $138,922 |
| 2022 | $11,112 | $153,133 | $31,292 | $121,841 |
| 2021 | $10,443 | $144,588 | $29,546 | $115,042 |
| 2020 | $10,426 | $142,508 | $29,121 | $113,387 |
| 2019 | $10,294 | $140,415 | $28,693 | $111,722 |
| 2018 | $10,278 | $140,415 | $28,693 | $111,722 |
| 2017 | $10,186 | $138,354 | $28,272 | $110,082 |
| 2016 | $10,823 | $134,861 | $27,558 | $107,303 |
| 2015 | -- | $131,137 | $26,797 | $104,340 |
| 2014 | -- | $128,697 | $27,208 | $101,489 |
| 2013 | -- | $130,856 | $27,664 | $103,192 |
Agents Affiliated with this Home
-
Joann Coghill

Seller's Agent in 2024
Joann Coghill
Keller Williams Premiere Properties
(630) 675-3800
33 in this area
131 Total Sales
-
Daria Smith

Buyer's Agent in 2024
Daria Smith
Berkshire Hathaway HomeServices Starck Real Estate
(630) 709-3213
1 in this area
191 Total Sales
-
Lisa Wolf

Seller's Agent in 2020
Lisa Wolf
Keller Williams North Shore West
(224) 627-5600
3 in this area
1,147 Total Sales
Map
Source: Midwest Real Estate Data (MRED)
MLS Number: 12059016
APN: 08-23-401-006
- 4N677 Old Lafox Rd
- 40W158 James Michener Dr
- 40W095 Carl Sandburg Rd
- 40W612 Blue Lake Cir N
- 40W758 Ellis Johnson Ln
- 40W778 Ellis Johnson Ln
- 40W014 Margaret Mitchell St Unit 4
- 42W690 Illinois 64
- 40W065 Fox Mill Blvd Unit 6
- 3N985 Walt Whitman Rd
- 39W835 Carl Sandburg Rd Unit 1
- 3N736 W Laura Ingalls Wilder Rd
- 3N709 E Laura Ingalls Wilder Rd
- 39W683 Carl Sandburg Rd Unit 2
- 04N200 Norton Lake Cir
- 4N430 Norton Glen Blvd
- 3N482 Vachel Lindsey St
- 3N479 Curling Pond Ct
- 39W709 Walt Whitman Rd
- 40W379 E Laura Ingalls Wilder Rd
