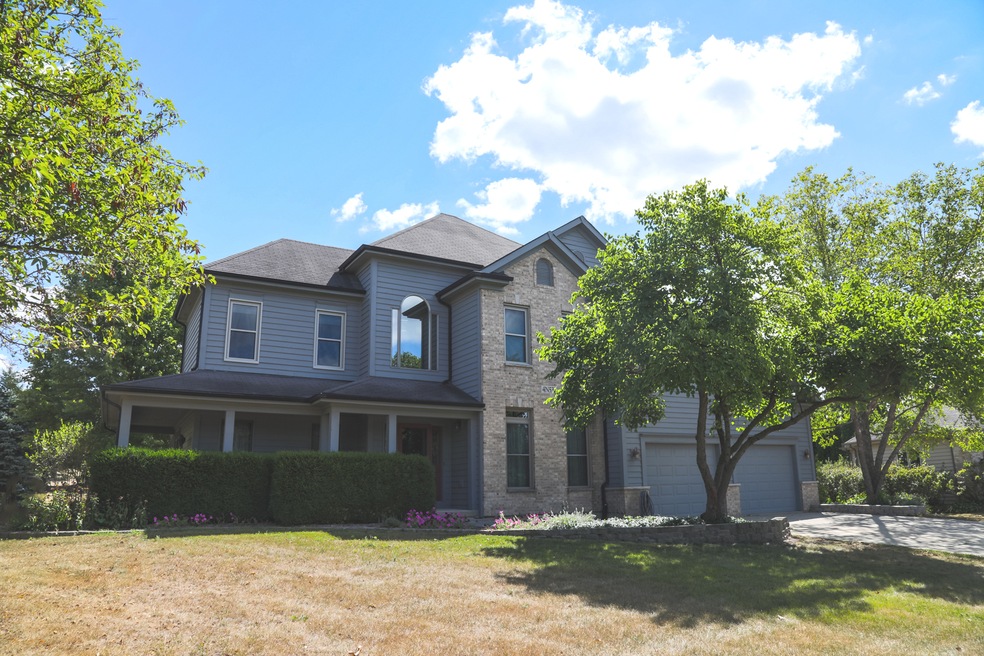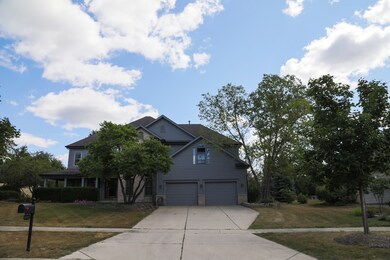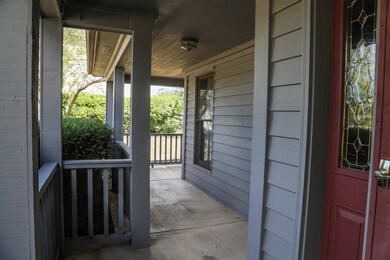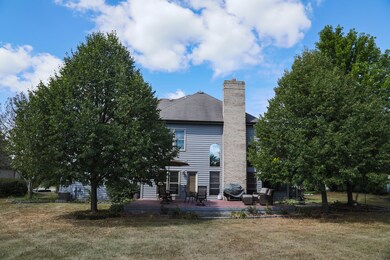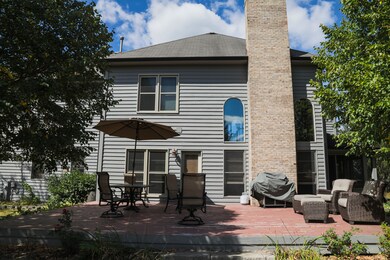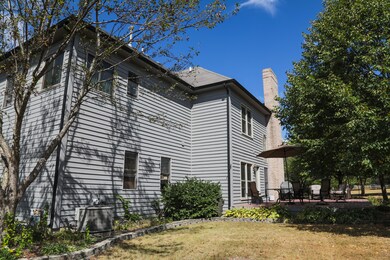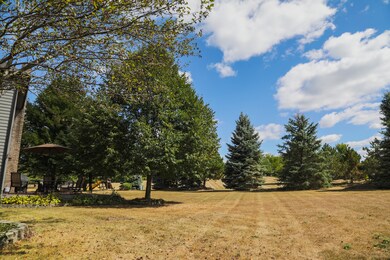
4N537 N Robert Frost Cir Unit 1 Saint Charles, IL 60175
Campton Hills NeighborhoodEstimated Value: $614,000 - $676,000
Highlights
- Home Theater
- Loft
- Porch
- Bell-Graham Elementary School Rated A
- Home Office
- Attached Garage
About This Home
As of November 2020Welcome home to this very desirable Fox Mill community! You are invited to sit down and relax on the wrap-around front porch. Once inside, you will find a formal living room and dining room. In the family room, you will discover a delightful fireplace flanked by windows that stretch to the ceiling in this two-story space. First-floor laundry/mudroom with counter space surrounding the laundry tub and an abundance of cabinets, both washer and dryer are on pedestal drawers. First-floor full bath with pedestal sink. In the heart of this home, you see the nicely equipped kitchen with newer appliances, including a double wall oven and extra deep double sink. There is plenty of room for the family to gather for breakfast looking out onto the patio. You have your choice between two staircases to access the second story where you will find the En suite's retreat complete with a quiet sitting room, a walk-in closet, the bathroom includes a jacuzzi tub, double vanity, and an extra-large shower. The second story also offers three additional large bedrooms, a bathroom containing a double vanity and a separate shower and toilet. In the loft, you will find an office space with a built-in work station complete with a desk and plenty of cabinets to stay organized. When it is time for some fun, you can head down to the finished basement to a wet bar that is ripe for your personalizing and enjoy the large media room. This level also offers an additional office/den/e-learning room and full bath, as well as a mechanical room/workshop complete with a workbench for all your projects. Your new home will be bright with natural light provided by the many large windows, and there is recessed lighting throughout. The two-car garage has extra wide and tall doors, and one space is extra deep to accommodate your vehicles comfortably. The Fox Mill community offers bike/walking paths, a clubhouse, a pool, and so much more! Come and make this your new family home today!
Last Agent to Sell the Property
Tanis Group Realty License #475191725 Listed on: 09/01/2020
Home Details
Home Type
- Single Family
Est. Annual Taxes
- $10,199
Year Built
- 1998
Lot Details
- 0.44
HOA Fees
- $103 per month
Parking
- Attached Garage
- Garage ceiling height seven feet or more
- Garage Transmitter
- Garage Door Opener
- Driveway
- Parking Included in Price
- Garage Is Owned
Home Design
- Brick Exterior Construction
- Slab Foundation
- Asphalt Shingled Roof
- Vinyl Siding
Interior Spaces
- Home Theater
- Home Office
- Workroom
- Loft
- Bonus Room
Kitchen
- Breakfast Bar
- Built-In Oven
- Cooktop
- Microwave
- Dishwasher
- Disposal
Bedrooms and Bathrooms
- Primary Bathroom is a Full Bathroom
- Dual Sinks
- Separate Shower
Laundry
- Dryer
- Washer
Finished Basement
- Basement Fills Entire Space Under The House
- Finished Basement Bathroom
Outdoor Features
- Patio
- Porch
Utilities
- Forced Air Heating and Cooling System
- Heating System Uses Gas
Listing and Financial Details
- $10,000 Seller Concession
Ownership History
Purchase Details
Home Financials for this Owner
Home Financials are based on the most recent Mortgage that was taken out on this home.Purchase Details
Similar Homes in the area
Home Values in the Area
Average Home Value in this Area
Purchase History
| Date | Buyer | Sale Price | Title Company |
|---|---|---|---|
| Yovchev Antonio | $375,000 | Old Republic National Title | |
| Dieckman Jeffrey S | $77,000 | Chicago Title Insurance Co |
Mortgage History
| Date | Status | Borrower | Loan Amount |
|---|---|---|---|
| Previous Owner | Yovchev Antonio | $356,250 | |
| Previous Owner | Dieckman Jeffrey S | $121,400 | |
| Previous Owner | Dieckman Jeffery S | $150,000 | |
| Previous Owner | Dieckman Jeffrey S | $267,000 | |
| Previous Owner | Dieckman Jeffrey S | $150,000 | |
| Previous Owner | Dieckman Jeffrey S | $108,600 | |
| Previous Owner | Dieckman Jeffrey S | $200,000 | |
| Previous Owner | Dieckman Jeffrey S | $100,000 | |
| Previous Owner | Dieckman Jeffrey S | $188,000 | |
| Previous Owner | Dieckman Jeffrey S | $153,000 |
Property History
| Date | Event | Price | Change | Sq Ft Price |
|---|---|---|---|---|
| 11/30/2020 11/30/20 | Sold | $375,000 | -3.8% | $117 / Sq Ft |
| 10/11/2020 10/11/20 | Pending | -- | -- | -- |
| 09/25/2020 09/25/20 | Price Changed | $390,000 | -7.1% | $122 / Sq Ft |
| 09/12/2020 09/12/20 | Price Changed | $420,000 | -5.6% | $131 / Sq Ft |
| 09/01/2020 09/01/20 | For Sale | $445,000 | -- | $139 / Sq Ft |
Tax History Compared to Growth
Tax History
| Year | Tax Paid | Tax Assessment Tax Assessment Total Assessment is a certain percentage of the fair market value that is determined by local assessors to be the total taxable value of land and additions on the property. | Land | Improvement |
|---|---|---|---|---|
| 2023 | $10,199 | $172,430 | $34,343 | $138,087 |
| 2022 | $9,690 | $134,306 | $31,292 | $103,014 |
| 2021 | $9,104 | $126,812 | $29,546 | $97,266 |
| 2020 | $11,244 | $153,222 | $29,121 | $124,101 |
| 2019 | $11,103 | $150,972 | $28,693 | $122,279 |
| 2018 | $11,085 | $150,972 | $28,693 | $122,279 |
| 2017 | $10,986 | $148,756 | $28,272 | $120,484 |
| 2016 | $11,675 | $145,000 | $27,558 | $117,442 |
| 2015 | -- | $140,996 | $26,797 | $114,199 |
| 2014 | -- | $132,948 | $27,208 | $105,740 |
| 2013 | -- | $135,178 | $27,664 | $107,514 |
Agents Affiliated with this Home
-
ACF Properties
A
Seller's Agent in 2020
ACF Properties
Tanis Group Realty
1 in this area
12 Total Sales
-
Lyle Monson

Buyer's Agent in 2020
Lyle Monson
Berkshire Hathaway HomeServices American Heritage
(847) 722-8742
1 in this area
10 Total Sales
Map
Source: Midwest Real Estate Data (MRED)
MLS Number: MRD10842906
APN: 08-24-151-018
- 39W835 Carl Sandburg Rd Unit 1
- 39W683 Carl Sandburg Rd Unit 2
- 4N430 Norton Glen Blvd
- 40W014 Margaret Mitchell St Unit 4
- 42W690 Illinois 64
- 40W095 Carl Sandburg Rd
- 04N200 Norton Lake Cir
- 40W065 Fox Mill Blvd Unit 6
- 39W709 Walt Whitman Rd
- 4N730 High Meadow Rd
- 4N677 Old Lafox Rd
- 3N985 Walt Whitman Rd
- Lot 25 Prairie Rose Dr
- 4N633 Hidden Oaks Rd
- 5N285 Switchgrass Ln
- 39W027 Dean St
- Lot 104 Switchgrass Ln
- 40W612 Blue Lake Cir N
- 5N488 Buckskin Trail
- 38W715 Bonnie Ct
- 4N537 N Robert Frost Cir Unit 1
- 4N521 N Robert Frost Cir Unit 1
- 4N559 N Robert Frost Cir
- 39W766 Carl Sandburg Rd
- 4N540 N Robert Frost Cir Unit 1
- 39W780 N Robert Frost Cir Unit 1
- 39W806 Carl Sandburg Rd
- 39W801 N Robert Frost Cir Unit 1
- 39W792 N Robert Frost Cir
- 39W832 Carl Sandburg Rd
- 4N475 S Robert Frost Cir
- 39W823 N Robert Frost Cir
- 39W819 Carl Sandburg Rd Unit 1
- 39W810 N Robert Frost Cir
- 38 Carl Sandburg Rd
- 39W844 Carl Sandburg Rd
- 4N459 S Robert Frost Cir Unit 1
- 39W847 N Robert Frost Cir Unit 1
- 39W832 N Robert Frost Cir
- 4N466 S Robert Frost Cir Unit 1
