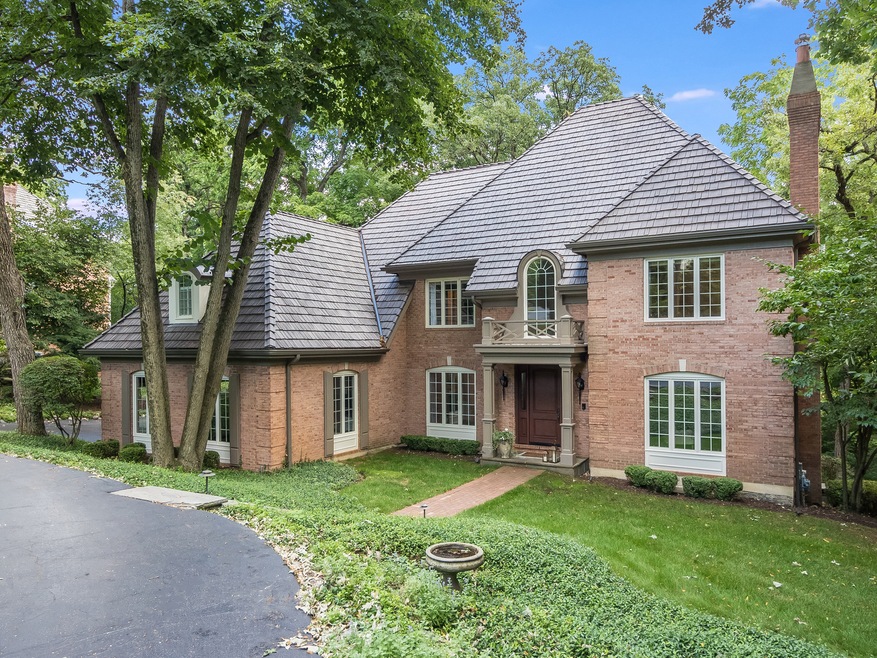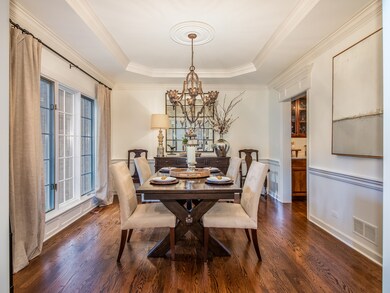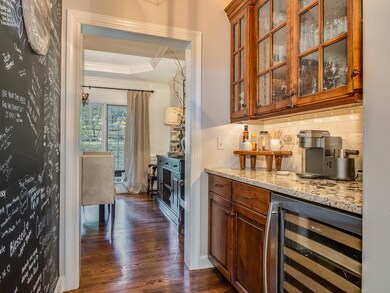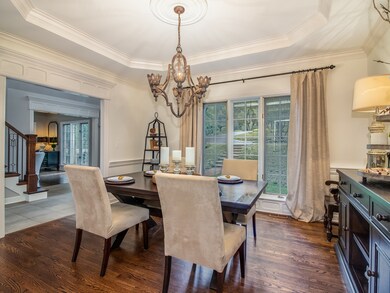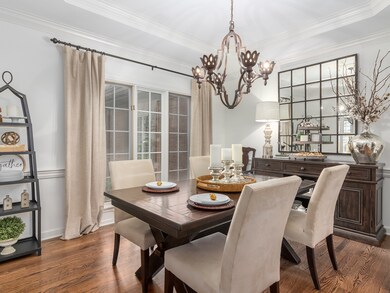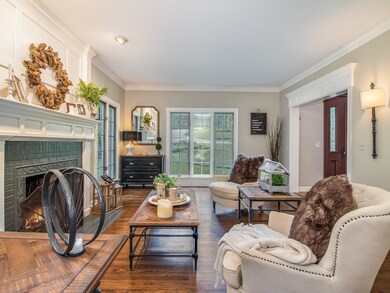
4N575 Hidden Oaks Rd Saint Charles, IL 60175
Campton Hills NeighborhoodHighlights
- Sauna
- Landscaped Professionally
- Deck
- Bell-Graham Elementary School Rated A
- French Provincial Architecture
- Property is adjacent to nature preserve
About This Home
As of October 2020Designer's dream! This custom home has a setting and views that even these great pictures don't capture! These days - our place of shelter has taken on a whole new meaning. The views of the 100+ year old trees & private setting are impossible to match. Owners modified the layout to open the Kitchen to the Great Room for entertaining & every day living. The Great Room has 20' ceiling height with beamed ceiling & features a full wall of windows and the natural scenery. Other renovation throughout includes interior painting, updated light fixtures & custom made barn door features. The Master Suite is a true retreat: double door entry - spacious layout with seating area - spacious dressing room with built in closet organizers & alternate laundry hook ups. Master Bath featuring white custom cabinetry, natural stone floors, full walk in shower with multi-head shower system. Additional living space in the deep pour walkout lower level: Bonus area with built-in desk station, Open 2nd Family Room with fireplace - open to the Bar/Lounge/Game area. Lower Level Bonus Room offers flexible options including guest bedroom or exercise room or children's play room. Other features include 2 raised decks with views of the private back yard, fire pit, covered lower level paver brick patio. 43+ Page eBrochure.
Last Agent to Sell the Property
eXp Realty - St. Charles License #475129481 Listed on: 08/07/2020

Home Details
Home Type
- Single Family
Est. Annual Taxes
- $22,109
Year Built | Renovated
- 1991 | 2018
Lot Details
- Property is adjacent to nature preserve
- Cul-De-Sac
- Landscaped Professionally
- Wooded Lot
HOA Fees
- $54 per month
Parking
- Attached Garage
- Heated Garage
- Garage Transmitter
- Garage Door Opener
- Circular Driveway
- Side Driveway
- Garage Is Owned
Home Design
- French Provincial Architecture
- Brick Exterior Construction
- Slab Foundation
- Wood Shingle Roof
Interior Spaces
- Wet Bar
- Vaulted Ceiling
- Skylights
- Gas Log Fireplace
- Entrance Foyer
- Den
- Recreation Room
- Bonus Room
- Sauna
- Wood Flooring
Kitchen
- Breakfast Bar
- Walk-In Pantry
- Butlers Pantry
- Double Oven
- Microwave
- High End Refrigerator
- Dishwasher
- Wine Cooler
- Kitchen Island
- Disposal
Bedrooms and Bathrooms
- Primary Bathroom is a Full Bathroom
- Dual Sinks
- Whirlpool Bathtub
- Shower Body Spray
Laundry
- Laundry on main level
- Dryer
- Washer
Finished Basement
- Walk-Out Basement
- Exterior Basement Entry
- Finished Basement Bathroom
Outdoor Features
- Balcony
- Deck
- Brick Porch or Patio
Utilities
- Forced Air Zoned Heating and Cooling System
- Heating System Uses Gas
- Well
- Private or Community Septic Tank
Listing and Financial Details
- Homeowner Tax Exemptions
Ownership History
Purchase Details
Home Financials for this Owner
Home Financials are based on the most recent Mortgage that was taken out on this home.Purchase Details
Home Financials for this Owner
Home Financials are based on the most recent Mortgage that was taken out on this home.Similar Homes in the area
Home Values in the Area
Average Home Value in this Area
Purchase History
| Date | Type | Sale Price | Title Company |
|---|---|---|---|
| Warranty Deed | $800,000 | Attorneys Ttl Guaranty Fund | |
| Warranty Deed | $775,000 | Fox Title Company |
Mortgage History
| Date | Status | Loan Amount | Loan Type |
|---|---|---|---|
| Open | $510,250 | New Conventional | |
| Previous Owner | $575,000 | Adjustable Rate Mortgage/ARM | |
| Previous Owner | $106,300 | Adjustable Rate Mortgage/ARM | |
| Previous Owner | $134,000 | New Conventional | |
| Previous Owner | $424,887 | Credit Line Revolving | |
| Previous Owner | $380,000 | Unknown | |
| Previous Owner | $390,000 | Unknown | |
| Previous Owner | $50,000 | Credit Line Revolving |
Property History
| Date | Event | Price | Change | Sq Ft Price |
|---|---|---|---|---|
| 10/26/2020 10/26/20 | Sold | $800,000 | -4.8% | $199 / Sq Ft |
| 08/17/2020 08/17/20 | Pending | -- | -- | -- |
| 08/07/2020 08/07/20 | For Sale | $839,900 | +8.4% | $209 / Sq Ft |
| 05/29/2015 05/29/15 | Sold | $775,000 | -2.6% | $193 / Sq Ft |
| 01/30/2015 01/30/15 | Pending | -- | -- | -- |
| 01/22/2015 01/22/15 | For Sale | $796,000 | -- | $198 / Sq Ft |
Tax History Compared to Growth
Tax History
| Year | Tax Paid | Tax Assessment Tax Assessment Total Assessment is a certain percentage of the fair market value that is determined by local assessors to be the total taxable value of land and additions on the property. | Land | Improvement |
|---|---|---|---|---|
| 2024 | $22,109 | $342,489 | $72,282 | $270,207 |
| 2023 | $21,665 | $306,204 | $64,624 | $241,580 |
| 2022 | $20,476 | $279,001 | $58,883 | $220,118 |
| 2021 | $19,263 | $263,432 | $55,597 | $207,835 |
| 2020 | $19,238 | $259,641 | $54,797 | $204,844 |
| 2019 | $17,601 | $255,830 | $53,993 | $201,837 |
| 2018 | $17,575 | $255,830 | $53,993 | $201,837 |
| 2017 | $17,425 | $252,074 | $53,200 | $198,874 |
| 2016 | $18,535 | $245,710 | $51,857 | $193,853 |
| 2015 | -- | $221,699 | $50,425 | $171,274 |
| 2014 | -- | $211,833 | $51,198 | $160,635 |
| 2013 | -- | $215,387 | $52,057 | $163,330 |
Agents Affiliated with this Home
-

Seller's Agent in 2020
Jay Rodgers
eXp Realty - St. Charles
(630) 816-7632
28 in this area
176 Total Sales
-

Seller Co-Listing Agent in 2020
Dawn Countryman
eXp Realty - St. Charles
(630) 973-3569
5 in this area
39 Total Sales
-

Buyer's Agent in 2020
Karri Gibas
@ Properties
(847) 354-9162
5 in this area
75 Total Sales
-

Seller's Agent in 2015
Alex Rullo
RE/MAX
(630) 330-7570
79 in this area
379 Total Sales
-
C
Buyer's Agent in 2015
Cynthia Welsch
Baird Warner
(630) 202-8590
8 Total Sales
Map
Source: Midwest Real Estate Data (MRED)
MLS Number: MRD10811198
APN: 08-24-277-008
- 4N633 Hidden Oaks Rd
- 4N730 High Meadow Rd
- 39W027 Dean St
- 4N650 Pheasant Run Dr
- 38W715 Bonnie Ct
- 39W589 Carl Sandburg Rd Unit 2
- 39W683 Carl Sandburg Rd Unit 2
- Lot 25 Prairie Rose Dr
- 04N200 Norton Lake Cir
- 39W835 Carl Sandburg Rd Unit 1
- 39W152 Longmeadow Ln
- 39W162 Longmeadow Ln
- 38W250 Burr Road Ln
- 42W690 Illinois 64
- 40W014 Margaret Mitchell St Unit 4
- 40W054 Margaret Mitchell St
- 3N624 Ridgeview Ct Unit 4
- 3631 Provence Dr
- 3722 Saint Germain Place
- 5N481 E Lakeview Cir
