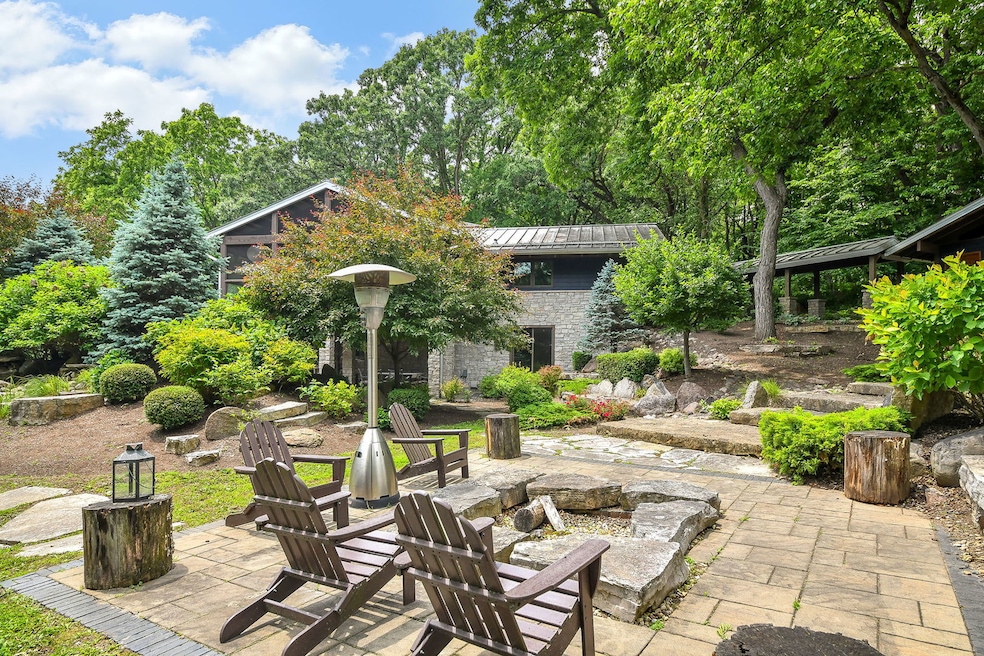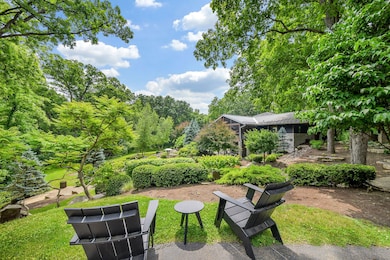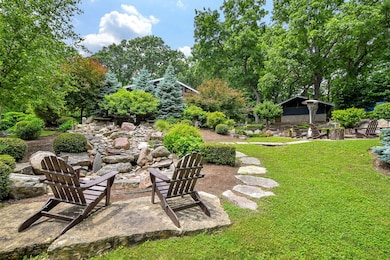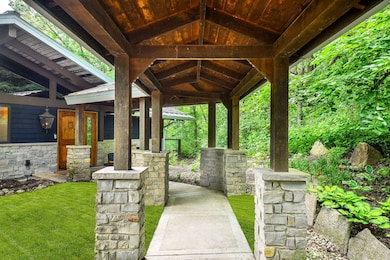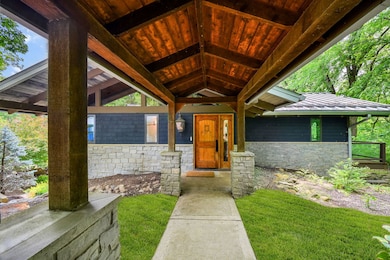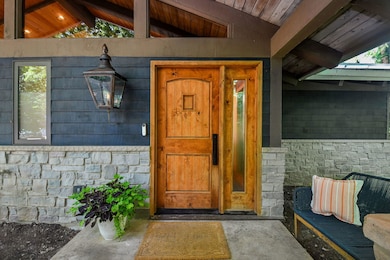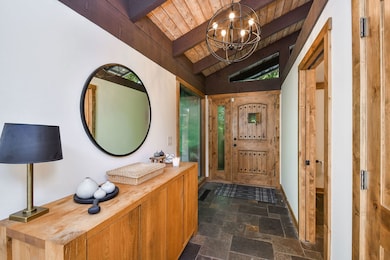
4N650 Pheasant Run Dr Saint Charles, IL 60175
Ferguson Creek NeighborhoodEstimated payment $7,943/month
Highlights
- Spa
- 6.8 Acre Lot
- Deck
- Ferson Creek Elementary School Rated A
- Open Floorplan
- Contemporary Architecture
About This Home
This striking modern home delivers unforgettable views and effortless indoor-outdoor living across nearly 7 acres of wooded privacy. Rebuilt top to bottom in 2015, it blends sleek architectural design with luxurious functionality - from the lifetime guaranteed metal roof and two oversized 3-car garages to the custom finishes inside and out. A dramatic entry floods the home with light, while soaring ceilings, wood beams, and stone architectural elements bring warmth and character. Expansive sliding glass doors open to a screened porch and an oversized deck, evoking the feeling of being in the Northwoods. The chef's kitchen is a standout, featuring Thermador appliances, custom cabinetry, a large central island, built-in wine fridge, and uninterrupted views of the open-concept living and dining rooms. The living room offers a stone fireplace, beamed ceilings and large sliders providing another access point to the wraparound deck. The main-level primary suite has its own private outdoor deck, and the bath offers heated marble flooring, a clawfoot soaking tub and walk-in shower. Every major system is 10 years new - including electrical, HVAC, and exterior materials. The walk-out lower level offers additional living and sleeping spaces, with three bedrooms, two full baths, a cozy den (with built-ins and a beverage fridge) and storage. The homeowner has transformed one of the three-car garages into a must-see multi-functional space ~ it's a home office, man cave and music room with LVP and HVAC. Mature trees and thoughtful landscaping make this home feel like a private retreat ~ a rare opportunity to own a one-of-a-kind modern residence that celebrates light, space, and the great outdoors at every turn.
Listing Agent
@properties Christie's International Real Estate License #475170292 Listed on: 06/27/2025

Open House Schedule
-
Sunday, June 29, 202512:00 to 2:00 pm6/29/2025 12:00:00 PM +00:006/29/2025 2:00:00 PM +00:00Add to Calendar
Home Details
Home Type
- Single Family
Est. Annual Taxes
- $22,069
Year Built
- Built in 1970 | Remodeled in 2015
Lot Details
- 6.8 Acre Lot
- Lot Dimensions are 92x440x497x118x445x535
- Paved or Partially Paved Lot
- Irregular Lot
- Wooded Lot
Parking
- 6 Car Garage
- Parking Included in Price
Home Design
- Contemporary Architecture
- 2-Story Property
- Metal Roof
- Stone Siding
- Concrete Perimeter Foundation
Interior Spaces
- 2,874 Sq Ft Home
- Open Floorplan
- Built-In Features
- Beamed Ceilings
- Skylights
- Fireplace With Gas Starter
- Family Room
- Living Room with Fireplace
- Formal Dining Room
- Screened Porch
- Storage Room
- Wood Flooring
- Finished Basement Bathroom
Kitchen
- Range with Range Hood
- High End Refrigerator
- Dishwasher
- Wine Refrigerator
- Stainless Steel Appliances
Bedrooms and Bathrooms
- 4 Bedrooms
- 4 Potential Bedrooms
- Main Floor Bedroom
- Walk-In Closet
- Bathroom on Main Level
Laundry
- Laundry Room
- Dryer
- Washer
Outdoor Features
- Spa
- Balcony
- Deck
- Patio
- Fire Pit
Utilities
- Forced Air Heating and Cooling System
- Heating System Uses Natural Gas
- Well
- Water Softener is Owned
- Septic Tank
Community Details
- Custom
Listing and Financial Details
- Homeowner Tax Exemptions
Map
Home Values in the Area
Average Home Value in this Area
Tax History
| Year | Tax Paid | Tax Assessment Tax Assessment Total Assessment is a certain percentage of the fair market value that is determined by local assessors to be the total taxable value of land and additions on the property. | Land | Improvement |
|---|---|---|---|---|
| 2023 | $21,082 | $286,171 | $130,937 | $155,234 |
| 2022 | $20,844 | $278,496 | $143,547 | $134,949 |
| 2021 | $19,674 | $265,462 | $136,829 | $128,633 |
| 2020 | $18,774 | $244,449 | $134,278 | $110,171 |
| 2019 | $15,254 | $229,066 | $131,619 | $97,447 |
| 2018 | $12,354 | $191,051 | $131,547 | $59,504 |
| 2017 | $11,973 | $184,519 | $127,049 | $57,470 |
| 2016 | $10,994 | $134,987 | $122,587 | $12,400 |
| 2015 | -- | $190,437 | $121,265 | $69,172 |
| 2014 | -- | $191,764 | $121,265 | $70,499 |
| 2013 | -- | $198,289 | $122,478 | $75,811 |
Property History
| Date | Event | Price | Change | Sq Ft Price |
|---|---|---|---|---|
| 06/28/2025 06/28/25 | For Sale | $1,100,000 | 0.0% | $383 / Sq Ft |
| 06/28/2025 06/28/25 | Price Changed | $1,100,000 | +42.2% | $383 / Sq Ft |
| 05/11/2020 05/11/20 | Sold | $773,750 | -9.0% | $471 / Sq Ft |
| 04/13/2020 04/13/20 | Pending | -- | -- | -- |
| 04/02/2020 04/02/20 | Price Changed | $849,900 | -5.5% | $518 / Sq Ft |
| 02/29/2020 02/29/20 | Price Changed | $899,000 | -7.8% | $548 / Sq Ft |
| 09/03/2019 09/03/19 | Price Changed | $975,000 | -9.3% | $594 / Sq Ft |
| 05/28/2019 05/28/19 | For Sale | $1,075,000 | 0.0% | $655 / Sq Ft |
| 05/20/2019 05/20/19 | Pending | -- | -- | -- |
| 04/04/2019 04/04/19 | For Sale | $1,075,000 | +165.4% | $655 / Sq Ft |
| 02/20/2015 02/20/15 | Sold | $405,000 | -14.7% | $123 / Sq Ft |
| 01/21/2015 01/21/15 | Pending | -- | -- | -- |
| 08/18/2014 08/18/14 | For Sale | $475,000 | -- | $145 / Sq Ft |
Purchase History
| Date | Type | Sale Price | Title Company |
|---|---|---|---|
| Warranty Deed | $774,000 | Chicago Title Insurance Co | |
| Interfamily Deed Transfer | -- | -- |
Mortgage History
| Date | Status | Loan Amount | Loan Type |
|---|---|---|---|
| Open | $510,000 | New Conventional | |
| Previous Owner | $320,000 | New Conventional | |
| Previous Owner | $324,000 | Adjustable Rate Mortgage/ARM |
Similar Homes in the area
Source: Midwest Real Estate Data (MRED)
MLS Number: 12383697
APN: 09-19-100-002
- 4N633 Hidden Oaks Rd
- 4N730 High Meadow Rd
- Lot 2 Silent Oaks Ct
- 39W027 Dean St
- 38W250 Burr Road Ln
- 38W715 Bonnie Ct
- 39W152 Longmeadow Ln
- 5N424 Fairway Dr
- Lot 25 Prairie Rose Dr
- 4N430 Norton Glen Blvd
- 3520 Antoine Place Unit 3
- 38W333 Oakwood Dr
- 39W683 Carl Sandburg Rd Unit 2
- 5N285 Switchgrass Ln
- 3631 Provence Dr
- 4N307 Knoll Creek Dr
- 3722 Saint Germain Place
- Lot 104 Switchgrass Ln
- 39W709 Walt Whitman Rd
- 04N200 Norton Lake Cir
