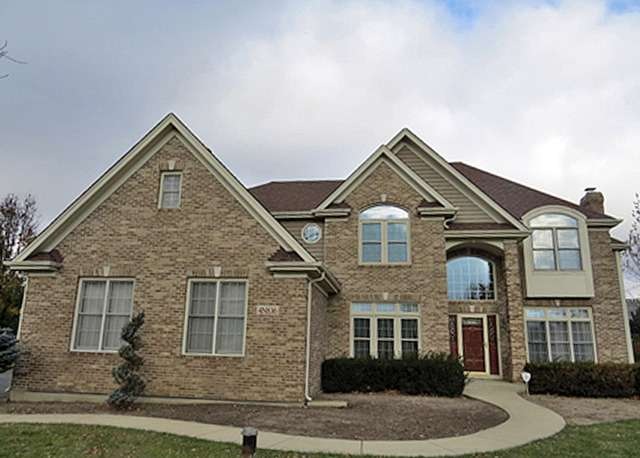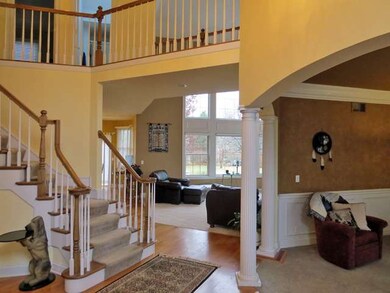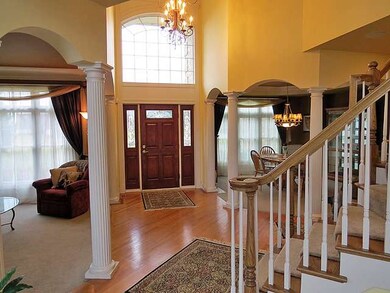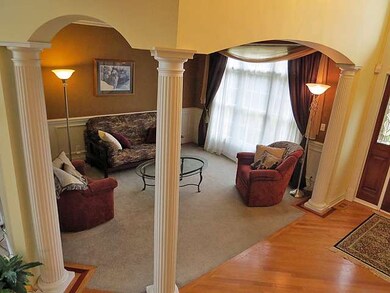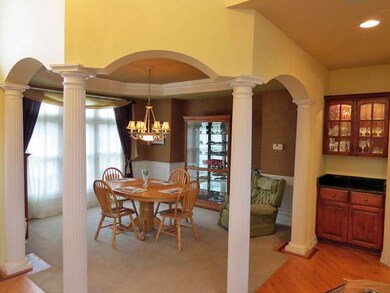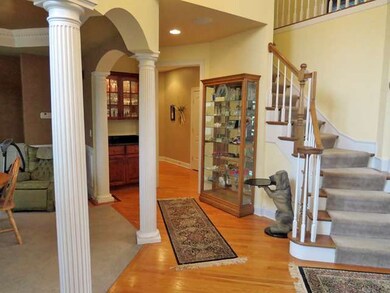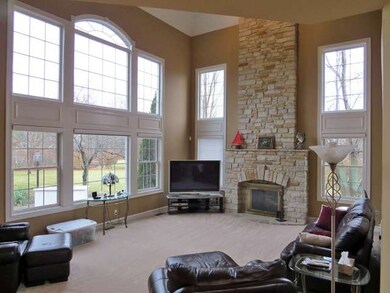
4N836 W Woods Dr St. Charles, IL 60175
Campton Hills NeighborhoodHighlights
- Landscaped Professionally
- Recreation Room
- Vaulted Ceiling
- Wasco Elementary School Rated A
- Double Shower
- Traditional Architecture
About This Home
As of July 2022Quality SEBERN built home on beautiful 1.5 acre lot! Over 4700 sqft of living space & architectural bliss~Impressive kit w/Cherry cabs/granite/massive island~ Open & inviting floorplan w/elegant pillars/arches~2 story family rm w/dramatic wall of windows~Outstanding master w/Grecian bath/dual head shower~4th bdrm w/private bath~Finished bsmt w/full bath/exterior access~3 car htd gar~Walk to Great western trail!NoteCC
Last Agent to Sell the Property
HomeSmart Connect LLC License #475124265 Listed on: 12/09/2014

Home Details
Home Type
- Single Family
Est. Annual Taxes
- $14,312
Year Built
- 1998
HOA Fees
- $17 per month
Parking
- Attached Garage
- Heated Garage
- Garage Door Opener
- Driveway
- Parking Included in Price
- Garage Is Owned
Home Design
- Traditional Architecture
- Brick Exterior Construction
- Slab Foundation
- Asphalt Shingled Roof
- Cedar
Interior Spaces
- Vaulted Ceiling
- Skylights
- Fireplace With Gas Starter
- Entrance Foyer
- Den
- Recreation Room
- Bonus Room
- Game Room
- Wood Flooring
- Laundry on main level
Kitchen
- Breakfast Bar
- Walk-In Pantry
- Double Oven
- Microwave
- Dishwasher
- Kitchen Island
Bedrooms and Bathrooms
- Primary Bathroom is a Full Bathroom
- Dual Sinks
- Whirlpool Bathtub
- Double Shower
- European Shower
- Separate Shower
Finished Basement
- Basement Fills Entire Space Under The House
- Exterior Basement Entry
- Finished Basement Bathroom
Utilities
- Forced Air Zoned Heating and Cooling System
- Heating System Uses Gas
- Well
- Private or Community Septic Tank
Additional Features
- Brick Porch or Patio
- Landscaped Professionally
Listing and Financial Details
- Homeowner Tax Exemptions
Ownership History
Purchase Details
Home Financials for this Owner
Home Financials are based on the most recent Mortgage that was taken out on this home.Purchase Details
Home Financials for this Owner
Home Financials are based on the most recent Mortgage that was taken out on this home.Purchase Details
Home Financials for this Owner
Home Financials are based on the most recent Mortgage that was taken out on this home.Purchase Details
Home Financials for this Owner
Home Financials are based on the most recent Mortgage that was taken out on this home.Purchase Details
Home Financials for this Owner
Home Financials are based on the most recent Mortgage that was taken out on this home.Similar Homes in the area
Home Values in the Area
Average Home Value in this Area
Purchase History
| Date | Type | Sale Price | Title Company |
|---|---|---|---|
| Warranty Deed | $498,500 | Stewart Title | |
| Warranty Deed | $465,000 | Stewart Title | |
| Warranty Deed | $450,000 | Pntn | |
| Warranty Deed | $550,500 | Chicago Title Insurance Co | |
| Warranty Deed | $63,000 | -- |
Mortgage History
| Date | Status | Loan Amount | Loan Type |
|---|---|---|---|
| Open | $398,800 | New Conventional | |
| Previous Owner | $355,000 | New Conventional | |
| Previous Owner | $417,000 | New Conventional | |
| Previous Owner | $416,000 | New Conventional | |
| Previous Owner | $32,268 | Unknown | |
| Previous Owner | $414,000 | Unknown | |
| Previous Owner | $417,000 | Unknown | |
| Previous Owner | $50,000 | Credit Line Revolving | |
| Previous Owner | $417,000 | Purchase Money Mortgage | |
| Previous Owner | $50,925 | Unknown | |
| Previous Owner | $67,525 | Unknown | |
| Previous Owner | $20,960 | Unknown | |
| Previous Owner | $478,627 | Fannie Mae Freddie Mac | |
| Previous Owner | $408,000 | Unknown | |
| Previous Owner | $81,000 | Unknown | |
| Previous Owner | $28,000 | Unknown | |
| Previous Owner | $47,150 | No Value Available |
Property History
| Date | Event | Price | Change | Sq Ft Price |
|---|---|---|---|---|
| 07/05/2022 07/05/22 | Sold | $638,000 | -1.8% | $179 / Sq Ft |
| 05/16/2022 05/16/22 | Pending | -- | -- | -- |
| 05/12/2022 05/12/22 | For Sale | $650,000 | +30.4% | $182 / Sq Ft |
| 10/28/2016 10/28/16 | Sold | $498,500 | -3.2% | $140 / Sq Ft |
| 09/16/2016 09/16/16 | Pending | -- | -- | -- |
| 09/11/2016 09/11/16 | Price Changed | $514,900 | 0.0% | $145 / Sq Ft |
| 09/02/2016 09/02/16 | For Sale | $515,000 | +10.8% | $145 / Sq Ft |
| 06/15/2015 06/15/15 | Sold | $465,000 | -2.1% | $127 / Sq Ft |
| 05/05/2015 05/05/15 | Pending | -- | -- | -- |
| 04/13/2015 04/13/15 | Price Changed | $474,990 | 0.0% | $130 / Sq Ft |
| 02/27/2015 02/27/15 | Price Changed | $474,980 | -5.0% | $130 / Sq Ft |
| 02/02/2015 02/02/15 | Price Changed | $499,800 | -2.9% | $137 / Sq Ft |
| 12/09/2014 12/09/14 | For Sale | $514,900 | -- | $141 / Sq Ft |
Tax History Compared to Growth
Tax History
| Year | Tax Paid | Tax Assessment Tax Assessment Total Assessment is a certain percentage of the fair market value that is determined by local assessors to be the total taxable value of land and additions on the property. | Land | Improvement |
|---|---|---|---|---|
| 2024 | $14,312 | $215,373 | $24,781 | $190,592 |
| 2023 | $14,022 | $192,556 | $22,156 | $170,400 |
| 2022 | $13,057 | $172,453 | $20,188 | $152,265 |
| 2021 | $12,482 | $162,829 | $19,061 | $143,768 |
| 2020 | $12,457 | $160,486 | $18,787 | $141,699 |
| 2019 | $12,294 | $158,130 | $18,511 | $139,619 |
| 2018 | $12,273 | $158,130 | $18,511 | $139,619 |
| 2017 | $12,157 | $155,808 | $18,239 | $137,569 |
| 2016 | $12,863 | $151,875 | $17,779 | $134,096 |
| 2015 | -- | $147,681 | $17,288 | $130,393 |
| 2014 | -- | $147,312 | $17,553 | $129,759 |
| 2013 | -- | $149,783 | $17,847 | $131,936 |
Agents Affiliated with this Home
-

Seller's Agent in 2022
Edie Glenn
Coldwell Banker Realty
(630) 330-1080
2 in this area
14 Total Sales
-

Seller Co-Listing Agent in 2022
John Glenn
Coldwell Banker Realty
(630) 330-7843
1 in this area
11 Total Sales
-

Buyer's Agent in 2022
Sarah Leonard
Legacy Properties, A Sarah Leonard Company, LLC
(224) 239-3966
25 in this area
2,775 Total Sales
-

Seller's Agent in 2016
Dawn Recchia
@ Properties
(847) 917-5296
4 in this area
132 Total Sales
-

Seller's Agent in 2015
Stephanie Doherty
HomeSmart Connect LLC
(630) 643-3602
10 in this area
89 Total Sales
Map
Source: Midwest Real Estate Data (MRED)
MLS Number: MRD08799840
APN: 08-21-203-009
- 4n709 W Woods Dr
- 5N175 Oak Hill Dr Unit 5
- 41W951 Hunters Hill Dr
- 42W399 Hawthorne Ct
- 41W788 Griffin Ln
- 42W697 Bridle Ct
- 42W474 Red Bud Ct Unit 2
- 42W396 Hawthorne Ct
- 41W877 Hunters Ridge Unit 1
- 5N634 Lostview Ln
- 5N683 Ravine Dr
- 4N315 Whirlaway Dr
- 4N633 Fenimore Ln
- 6N353 Autumn Ct
- 24 Autumn Ct
- 5N628 Trail Ridge Dr
- 40W778 Ellis Johnson Ln
- 40W758 Ellis Johnson Ln
- LOT 1 E Sunset Views Dr
- 40W679 White Fence Way Unit 3
