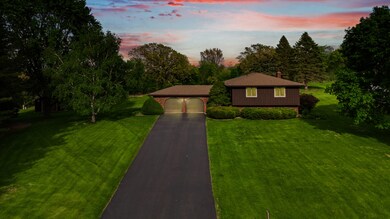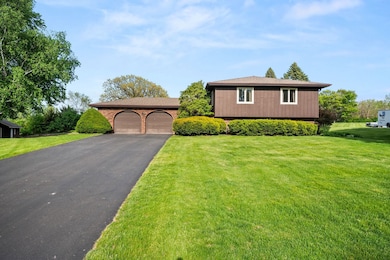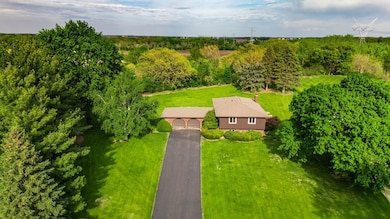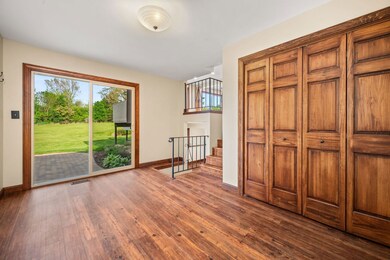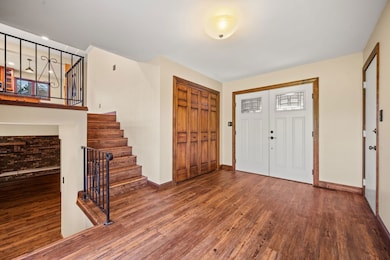
4S129 Hazelcrest Dr Sugar Grove, IL 60554
Estimated payment $2,969/month
Highlights
- Second Garage
- Mature Trees
- Recreation Room
- 0.84 Acre Lot
- Deck
- Wood Flooring
About This Home
Welcome to this well maintained split level home situated on .84 acres in desirable Earl Estates of Sugar Grove. Step onto the bright and inviting main level foyer, offering access to the 2 car garage, the charming covered front porch, and the back brick paver patio. Just a few steps up, you will notice the farmhouse beams framing the elegantly redesigned kitchen and dining room area. The chief's kitchen is the true highlight featuring custom cabinetry with upper glass fronts, elegant granite countertops, recessed lighting, porcelain floors, a large island with seating for 3, all appliances stay, and pantry closet. The dining room showcases the spacious serving bar area with wine refrigerator/wine storage and there is ample space for a dining table, set beside an oversized sliding glass door that fills the space with natural light. The two-tier deck provides a tranquil retreat to relax and unwind after a long day, overlooking the rolling countryside. The open concept layout allows for seamless entertaining. The living room features a picture window overlooking the beautiful backyard, recessed lighting and luxury engineered plank floors throughout. The master suite offers new carpet, closet, and plenty of natural light with a tastefully updated en-suite master bathroom. The bathroom features a double vanity with custom cream cabinetry and soft close drawers, quartz countertops, tile flooring, a walk-in tiled shower with glass door, built-in niche, and body sprayers! To complete the main floor, you will find 2 additional generously sized bedrooms, each with new carpet, closets and ceiling fans, along with a fully updated hall bathroom featuring custom cream cabinetry with soft close drawers, quartz countertops, a medicine cabinet, and a beautifully tiled tub surround, built in niche, and glass doors. The lower level is designed for relaxation and enjoyment, boosting abundance of natural light, a spacious family room with cozy wood burning fireplace, additional room with wet bar for entertaining, 3rd full bathroom with the original charm, and a laundry room with washer, dryer, and utility sink. For those seeking a man cave/an extra 1 car garage complete with a wood-burning stove, this property delivers! Close to train station, Shopping, Restaurants, I-88 and more! If you're seeking a close proximity to all that Sugar Grove has to offer plus space, look no further!
Last Listed By
Coldwell Banker Real Estate Group License #475138896 Listed on: 05/14/2025

Home Details
Home Type
- Single Family
Est. Annual Taxes
- $7,665
Year Built
- Built in 1979
Lot Details
- 0.84 Acre Lot
- Lot Dimensions are 52x202x240x264x51
- Paved or Partially Paved Lot
- Irregular Lot
- Mature Trees
Parking
- 3 Car Garage
- Second Garage
- Driveway
- Parking Included in Price
Home Design
- Split Level Home
- Bi-Level Home
- Brick Exterior Construction
- Asphalt Roof
- Concrete Perimeter Foundation
Interior Spaces
- 1,570 Sq Ft Home
- Ceiling Fan
- Wood Burning Fireplace
- Window Screens
- Entrance Foyer
- Family Room with Fireplace
- Living Room
- Combination Kitchen and Dining Room
- Recreation Room
- Wood Flooring
- Carbon Monoxide Detectors
Kitchen
- Range
- Microwave
- Dishwasher
Bedrooms and Bathrooms
- 3 Bedrooms
- 3 Potential Bedrooms
- 3 Full Bathrooms
- Dual Sinks
- Shower Body Spray
Laundry
- Laundry Room
- Dryer
- Washer
- Sink Near Laundry
Basement
- Basement Fills Entire Space Under The House
- Sump Pump
- Finished Basement Bathroom
Outdoor Features
- Deck
- Patio
Utilities
- Forced Air Heating and Cooling System
- Heating System Uses Natural Gas
- Well
- Water Softener is Owned
- Septic Tank
Community Details
- Custom
Listing and Financial Details
- Homeowner Tax Exemptions
Map
Home Values in the Area
Average Home Value in this Area
Tax History
| Year | Tax Paid | Tax Assessment Tax Assessment Total Assessment is a certain percentage of the fair market value that is determined by local assessors to be the total taxable value of land and additions on the property. | Land | Improvement |
|---|---|---|---|---|
| 2023 | $7,665 | $96,500 | $28,951 | $67,549 |
| 2022 | $7,395 | $89,088 | $26,727 | $62,361 |
| 2021 | $7,119 | $84,781 | $25,435 | $59,346 |
| 2020 | $7,017 | $82,972 | $24,892 | $58,080 |
| 2019 | $6,910 | $80,259 | $24,078 | $56,181 |
| 2018 | $6,502 | $74,154 | $22,145 | $52,009 |
| 2017 | $6,295 | $70,819 | $21,149 | $49,670 |
| 2016 | $6,138 | $67,698 | $20,217 | $47,481 |
| 2015 | -- | $67,896 | $18,810 | $49,086 |
| 2014 | -- | $64,922 | $17,986 | $46,936 |
| 2013 | -- | $65,604 | $18,175 | $47,429 |
Property History
| Date | Event | Price | Change | Sq Ft Price |
|---|---|---|---|---|
| 05/17/2025 05/17/25 | Pending | -- | -- | -- |
| 05/14/2025 05/14/25 | For Sale | $439,000 | -- | $280 / Sq Ft |
Purchase History
| Date | Type | Sale Price | Title Company |
|---|---|---|---|
| Warranty Deed | $325,000 | Attorneys Title |
Mortgage History
| Date | Status | Loan Amount | Loan Type |
|---|---|---|---|
| Open | $195,151 | New Conventional | |
| Closed | $59,800 | Credit Line Revolving | |
| Closed | $228,900 | New Conventional | |
| Closed | $81,250 | Unknown | |
| Closed | $243,750 | Purchase Money Mortgage |
Similar Homes in Sugar Grove, IL
Source: Midwest Real Estate Data (MRED)
MLS Number: 12346050
APN: 14-05-101-001
- 44W099 Finley Rd
- 43W690 Marian Cir
- 43W542 Thornapple Tree Rd
- 778 Wheatfield Ave
- 804 Wheatfield Ave
- 905 Wheatfield Ave
- 1901 Hunters Ridge Ln
- 917 Wheatfield Ave
- 966 Wheatfield Ave
- 1004 Wheatfield Ave
- 928 Redbud Ln
- Lot 30 Chestnut Hill Ln
- 1018 Wheatfield Ave
- 974 Chestnut Hill Ln
- 1070 Wheatfield Ave
- 1123 Redbud Ln
- 2S227 Green Rd
- 624 Birch St
- 902 Spruce St
- 675 Carriage Hill Ln Unit 3

