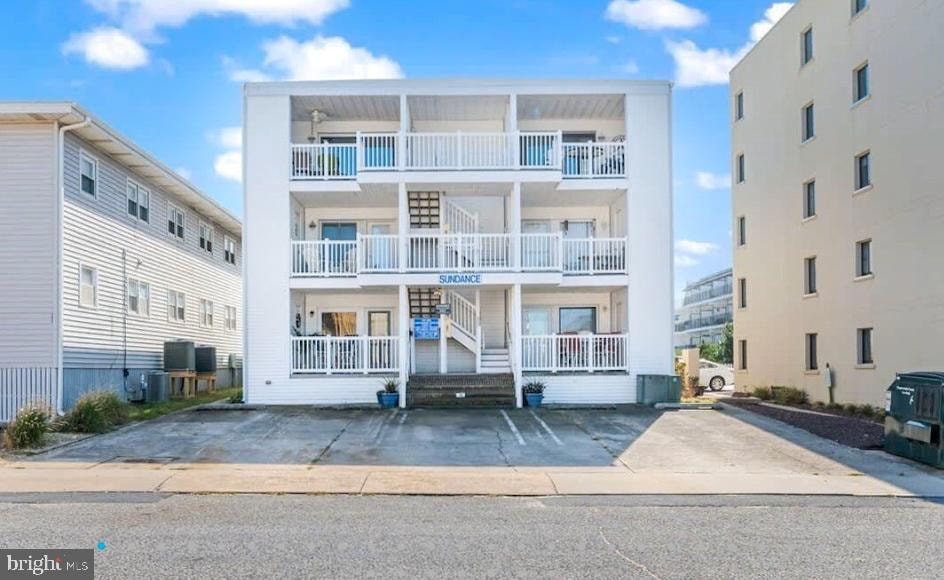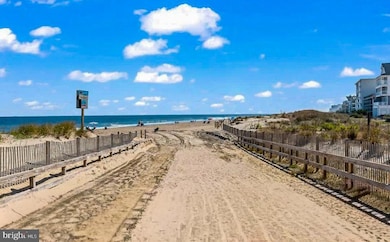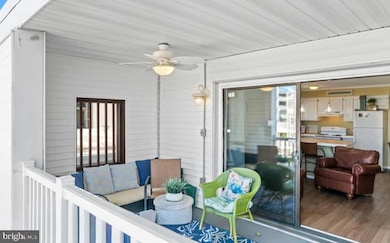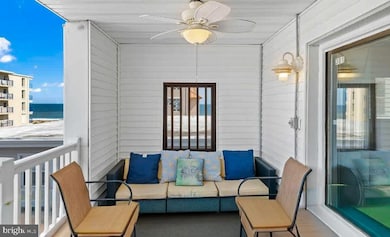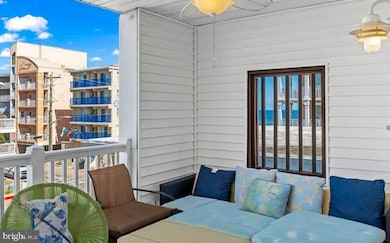
5 139th St Unit 301 Ocean City, MD 21842
Estimated payment $2,587/month
Highlights
- Hot Property
- Home fronts navigable water
- Penthouse
- Ocean City Elementary School Rated A
- Water Access
- Traditional Architecture
About This Home
PROFESSIONAL PHOTOS COMING SOON! Welcome to your perfect coastal retreat! This beautifully maintained 3-bedroom, 2-bath Ocean View condo offers the ideal blend of comfort and convenience — just steps from the sand. Located on the top (3rd) floor, this spacious getaway features two king-size bedrooms, a fully equipped kitchen, open dining area, and plenty of room to relax or entertain both inside and out. Enjoy your morning coffee with ocean views or stroll to nearby favorites including Victoria’s Crab House, Billy’s Subs, Taphouse Tavern, and Vista’s Rooftop. Mini golf, shopping, and beachside fun are all within walking distance. Whether you’re searching for a full-time residence, vacation home, or investment property, this condo delivers the best of Ocean City living — comfort, convenience, and coastal charm all in one!
Listing Agent
(443) 454-5322 liz@marylandlistingagent.com VYBE Realty License #5014961 Listed on: 11/12/2025

Property Details
Home Type
- Condominium
Est. Annual Taxes
- $4,494
Year Built
- Built in 1972
HOA Fees
- $292 Monthly HOA Fees
Home Design
- Penthouse
- Traditional Architecture
- Entry on the 3rd floor
- Vinyl Siding
Interior Spaces
- 1,165 Sq Ft Home
- Property has 1 Level
- Furnished
Kitchen
- Electric Oven or Range
- Dishwasher
Bedrooms and Bathrooms
- 3 Main Level Bedrooms
- 2 Full Bathrooms
Laundry
- Laundry in unit
- Front Loading Dryer
- Front Loading Washer
Parking
- 2 Open Parking Spaces
- 2 Parking Spaces
- Parking Lot
- 1 Assigned Parking Space
- Unassigned Parking
Outdoor Features
- Water Access
- Property is near an ocean
Schools
- Berlin Intermediate School
- Stephen Decatur Middle School
- Stephen Decatur High School
Utilities
- Cooling System Mounted In Outer Wall Opening
- Electric Baseboard Heater
- Electric Water Heater
Additional Features
- More Than Two Accessible Exits
- Home fronts navigable water
Community Details
- Association fees include parking fee
- Sundance Condominium HOA
- Low-Rise Condominium
- Sundance II Community
Listing and Financial Details
- Tax Lot 301
- Assessor Parcel Number 2410169402
Map
Home Values in the Area
Average Home Value in this Area
Tax History
| Year | Tax Paid | Tax Assessment Tax Assessment Total Assessment is a certain percentage of the fair market value that is determined by local assessors to be the total taxable value of land and additions on the property. | Land | Improvement |
|---|---|---|---|---|
| 2025 | $4,481 | $328,133 | $0 | $0 |
| 2024 | $3,955 | $283,467 | $0 | $0 |
| 2023 | $3,356 | $238,800 | $119,400 | $119,400 |
| 2022 | $3,356 | $238,800 | $119,400 | $119,400 |
| 2021 | $3,374 | $238,800 | $119,400 | $119,400 |
| 2020 | $3,374 | $238,800 | $119,400 | $119,400 |
| 2019 | $3,397 | $238,800 | $119,400 | $119,400 |
| 2018 | $3,363 | $238,800 | $119,400 | $119,400 |
| 2017 | $3,373 | $238,800 | $0 | $0 |
| 2016 | -- | $223,267 | $0 | $0 |
| 2015 | $2,936 | $207,733 | $0 | $0 |
| 2014 | $2,936 | $192,200 | $0 | $0 |
Property History
| Date | Event | Price | List to Sale | Price per Sq Ft |
|---|---|---|---|---|
| 11/12/2025 11/12/25 | For Sale | $365,000 | -- | $313 / Sq Ft |
Purchase History
| Date | Type | Sale Price | Title Company |
|---|---|---|---|
| Deed | -- | Lakeside Title | |
| Deed | $360,000 | Stewart Title Guaranty Company | |
| Deed | $80,000 | -- | |
| Deed | -- | -- | |
| Deed | -- | -- |
Mortgage History
| Date | Status | Loan Amount | Loan Type |
|---|---|---|---|
| Open | $337,500 | New Conventional | |
| Previous Owner | $365,000 | New Conventional | |
| Closed | -- | No Value Available |
About the Listing Agent
Liz's Other Listings
Source: Bright MLS
MLS Number: MDWO2034828
APN: 10-169402
- 5 139th St Unit 302
- 16 138th St Unit 106
- 17 139th St Unit 101
- 13908 Wight St Unit 207
- 9 138th St Unit 307
- 6 137th St Unit 304
- 2 137th St Unit 103
- 13700 Coastal Hwy Unit 302
- 14000 Coastal Hwy Unit 403
- 14000 Coastal Hwy Unit 303
- 13901 Coastal Hwy Unit 5A
- 14001 Coastal Hwy Unit 109
- 14001 Coastal Hwy Unit 128
- 14001 Coastal Hwy Unit 322
- 14 136th St Unit 205
- 14100 Coastal Hwy Unit 206
- 7 136th St Unit N405
- 13500 Coastal Hwy Unit 403
- 13500 Coastal Hwy Unit 104
- 13500 Coastal Hwy Unit 201
- 17 139th St Unit 106
- 17 139th St Unit 208
- 13611 Derrickson Ave Unit A
- 13609 Derrickson Ave Unit B
- 13400 Coastal Hwy Unit 701S Bluewater East
- 13400 Coastal Hwy Unit Bluewater East 301N
- 11 134th St Unit 205
- 14002 Sand Dune Rd
- 13200 Coastal Hwy
- 13908 N Ocean Rd Unit 8C
- 14405 Lighthouse Ave Unit 108
- 14311 Tunnel Ave Unit 304
- 504 Seaweed Ln Unit B
- 721 142nd St Unit 132
- 721 142nd St Unit 123
- 117 Clam Shell Rd
- 13022 Wilson Ave
- 12405 Assawoman Dr
- 12210 Coastal Hwy Unit 208
- 12301 Jamaica Ave
