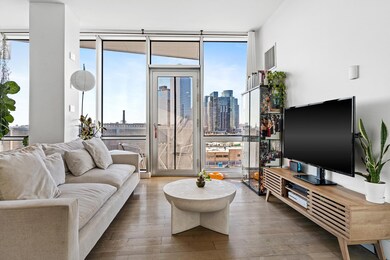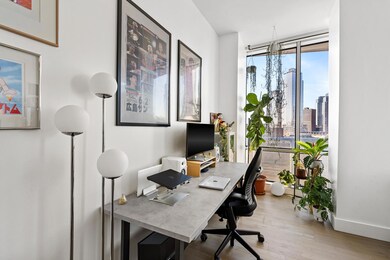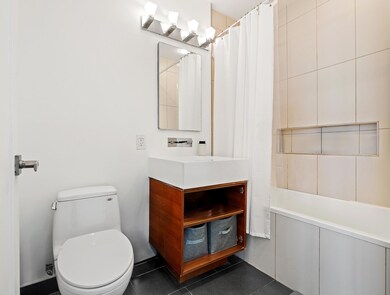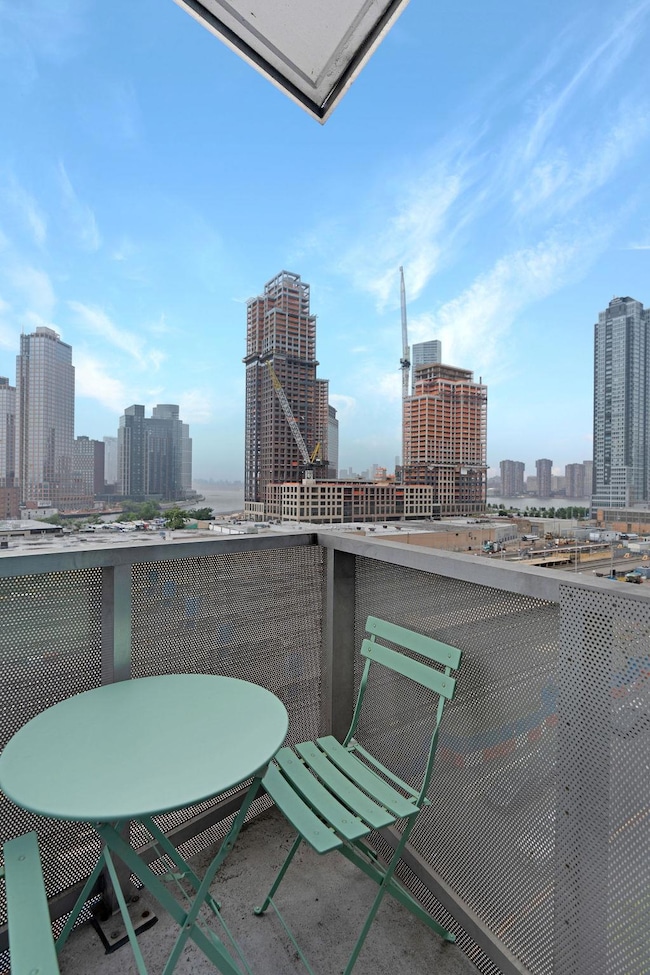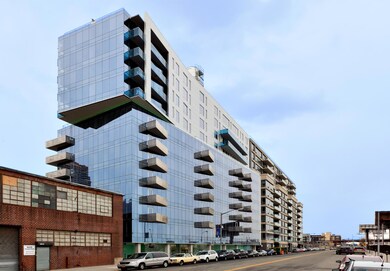
Estimated payment $6,327/month
Highlights
- Rooftop Deck
- 3-minute walk to Vernon Boulevard-Jackson Avenue
- Balcony
- P.S./I.S. 78Q Early Childhood Center Rated A
- River View
- 2-minute walk to Old Hickory Playground
About This Home
This beautiful sixth floor south facing apartment is a real gem. The F line is the best one bedroom layout in the building. The entire apt is lined with floor to ceiling windows, which let in tons of natural light all day. The large open living room allows for a separate dining area, a luxury in today’s world. The open chef’s kitchen is great for entertaining and comes equipped with top of the line Liebherr and SMEG appliances, white pine custom Italian cabinetry, and a Corian countertop that also serves as a breakfast bar. The bedroom easily holds a queen size set and has two large closets. The bathroom is cast in a color palette of gray, light wood, and crisp white, featuring energy efficient Darius Design fixtures and custom-mounted teak cabinetry. Oak hardwood floors throughout. Private balcony, central air, and a new W/D in unit.
The building amenities include a full time concierge, a fitness center, a residents lounge, a landscaped garden area, and a common terrace with grills. Located just 1 and a half blocks from the 7 train and only 1 train stop from Manhattan! Surrounded by amazing local hangouts, restaurants, and museums.
Property Details
Home Type
- Condominium
Est. Annual Taxes
- $7,056
Year Built
- Built in 2009
HOA Fees
- $693 Monthly HOA Fees
Parking
- Garage
Property Views
- River
Home Design
- 689 Sq Ft Home
Bedrooms and Bathrooms
- 1 Bedroom
- 1 Full Bathroom
Laundry
- Laundry in unit
- Dryer
- Washer
Additional Features
- Balcony
- South Facing Home
- Central Air
Listing and Financial Details
- Legal Lot and Block 7502 / 34
Community Details
Overview
- Long Island City Subdivision
- 12-Story Property
Amenities
- Rooftop Deck
- Community Garden
Map
About This Building
Home Values in the Area
Average Home Value in this Area
Tax History
| Year | Tax Paid | Tax Assessment Tax Assessment Total Assessment is a certain percentage of the fair market value that is determined by local assessors to be the total taxable value of land and additions on the property. | Land | Improvement |
|---|---|---|---|---|
| 2024 | $5,323 | $69,247 | $3,904 | $65,343 |
| 2023 | $3,736 | $70,843 | $3,904 | $66,939 |
| 2022 | $1,775 | $62,218 | $3,904 | $58,314 |
| 2021 | $317 | $62,167 | $3,904 | $58,263 |
| 2020 | $322 | $79,394 | $3,904 | $75,490 |
| 2019 | $326 | $79,260 | $3,904 | $75,356 |
| 2018 | $328 | $70,426 | $3,903 | $66,523 |
| 2017 | $328 | $67,891 | $3,904 | $63,987 |
| 2016 | $333 | $67,891 | $3,904 | $63,987 |
| 2015 | $260 | $74,537 | $3,825 | $70,712 |
| 2014 | $260 | $80,330 | $3,682 | $76,648 |
Property History
| Date | Event | Price | Change | Sq Ft Price |
|---|---|---|---|---|
| 05/05/2025 05/05/25 | Price Changed | $910,000 | -2.2% | $1,321 / Sq Ft |
| 03/31/2025 03/31/25 | For Sale | $930,000 | 0.0% | $1,350 / Sq Ft |
| 07/27/2023 07/27/23 | Rented | $3,700 | 0.0% | -- |
| 07/26/2023 07/26/23 | Under Contract | -- | -- | -- |
| 07/18/2023 07/18/23 | For Rent | $3,700 | -- | -- |
Deed History
| Date | Type | Sale Price | Title Company |
|---|---|---|---|
| Interfamily Deed Transfer | -- | -- | |
| Deed | $793,000 | -- | |
| Deed | $490,000 | -- |
Mortgage History
| Date | Status | Loan Amount | Loan Type |
|---|---|---|---|
| Open | $634,000 | Purchase Money Mortgage | |
| Previous Owner | $367,500 | New Conventional |
Similar Homes in the area
Source: Real Estate Board of New York (REBNY)
MLS Number: RLS20012839
APN: 00034-1246
- 5-19 Borden Ave Unit 6F
- 5-19 Borden Ave Unit 2 C
- 5-19 Borden Ave Unit 1C
- 5-19 Borden Ave Unit 3-H
- 5-49 Borden Ave Unit 7-K
- 5-27 51st Ave Unit PH-B
- 2-40 51st Ave Unit 2N
- 2-40 51st Ave Unit 2F
- 50-01 5th St Unit PH-4A
- 2-26 50th Ave Unit 7-F
- 10-17 Jackson Ave Unit PH8I
- 10-17 Jackson Ave Unit 4D
- 2-17 51st Ave Unit 204
- 2-17 51st Ave Unit 913
- 2-17 51st Ave Unit 902
- 1017 Jackson Ave Unit 4D
- 48-21 5th St Unit 2C
- 4-74 48th Ave Unit PH-4E
- 4-74 48th Ave Unit 8M
- 4-74 48th Ave Unit 9L

