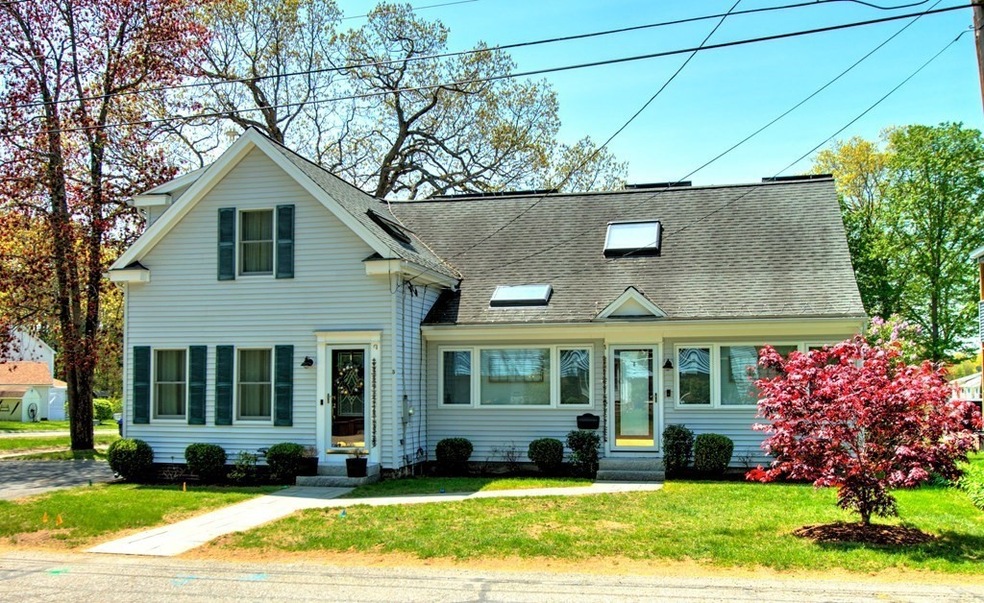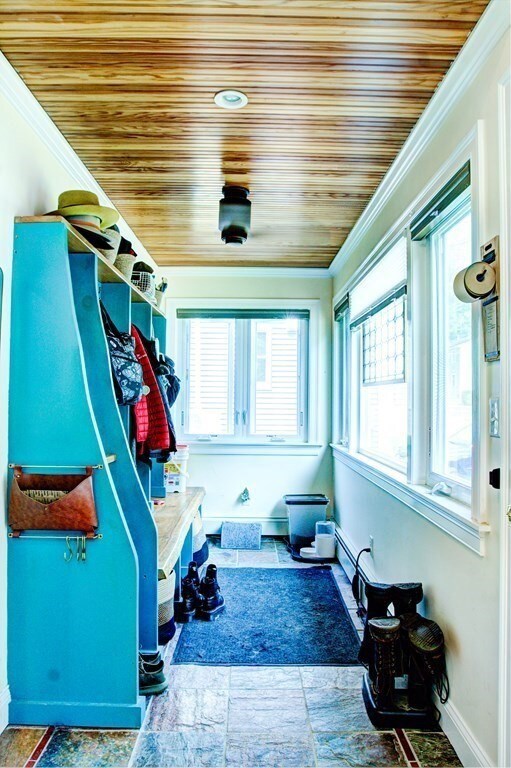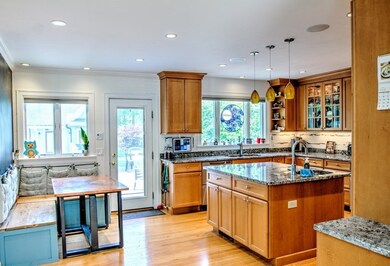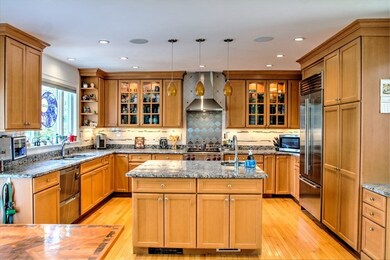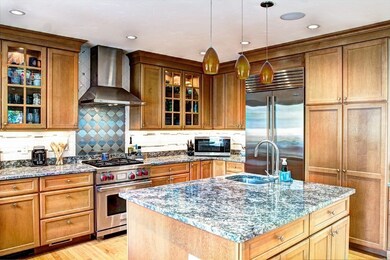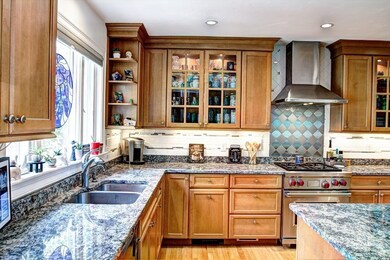
Highlights
- Solar Power System
- Custom Closet System
- Contemporary Architecture
- Open Floorplan
- Deck
- Property is near public transit
About This Home
As of August 2023This one's a stunner! Over 2000sqft of custom upgrades and true pride of ownership. Step through the front door and into the tiled mudroom with custom-built cubbies, shelves and hooks. Head into the open concept 1st floor featuring a chefs dream kitchen w/ stainless steel Subzero fridge, WOLF gas range, and Zephyr range hood plus a large island w/ 2nd sink, double dishwasher drawers, and a built in wine fridge. Gaze over the granite counters and into both dining areas, then further into the sun-drenched family room w/ a view of the backyard and a glimpse at Grove Pond. The 1st floor also boasts a full bathroom and bedroom. Upstairs we have the main bedroom w/ custom walk in closet and full ensuite bathroom plus 2 more bedrooms and another full bathroom with jacuzzi tub!! Step from the kitchen onto the large trex deck for a view of the worlds most picturesque accessory building - perfect for a studio, office, workout room, or possibly a future in-law suite. Offer Deadline 5/30 @ 5pm.
Home Details
Home Type
- Single Family
Est. Annual Taxes
- $6,360
Year Built
- Built in 1900 | Remodeled
Lot Details
- 9,505 Sq Ft Lot
- Corner Lot
- Sprinkler System
- Property is zoned A2
Home Design
- Contemporary Architecture
- Stone Foundation
- Shingle Roof
Interior Spaces
- 2,178 Sq Ft Home
- Open Floorplan
- Wired For Sound
- Vaulted Ceiling
- Ceiling Fan
- Skylights
- Recessed Lighting
- Decorative Lighting
- Light Fixtures
- Picture Window
- Sliding Doors
- Mud Room
- Dining Area
Kitchen
- Stove
- Range with Range Hood
- Dishwasher
- Wine Refrigerator
- Wine Cooler
- Stainless Steel Appliances
- Kitchen Island
- Solid Surface Countertops
Flooring
- Wood
- Ceramic Tile
Bedrooms and Bathrooms
- 4 Bedrooms
- Primary bedroom located on second floor
- Custom Closet System
- Linen Closet
- Walk-In Closet
- 3 Full Bathrooms
- Pedestal Sink
- Soaking Tub
- Bathtub with Shower
- Separate Shower
- Linen Closet In Bathroom
Laundry
- Dryer
- Washer
Basement
- Partial Basement
- Laundry in Basement
Parking
- 4 Car Parking Spaces
- Driveway
- Paved Parking
- Open Parking
- Off-Street Parking
Schools
- Page Hilltop Elementary School
- Ayer/Shirley M Middle School
- Ayer/Shirley High School
Utilities
- Central Air
- 2 Cooling Zones
- 3 Heating Zones
- Heating System Uses Natural Gas
- Baseboard Heating
- Natural Gas Connected
- Water Heater
Additional Features
- Solar Power System
- Deck
- Property is near public transit
Listing and Financial Details
- Assessor Parcel Number M:034 B:0000 L:0122,348080
Community Details
Recreation
- Park
Additional Features
- No Home Owners Association
- Shops
Ownership History
Purchase Details
Purchase Details
Similar Homes in Ayer, MA
Home Values in the Area
Average Home Value in this Area
Purchase History
| Date | Type | Sale Price | Title Company |
|---|---|---|---|
| Deed | -- | -- | |
| Deed | -- | -- |
Mortgage History
| Date | Status | Loan Amount | Loan Type |
|---|---|---|---|
| Open | $520,000 | Purchase Money Mortgage | |
| Closed | $462,000 | Stand Alone Refi Refinance Of Original Loan | |
| Closed | $472,150 | New Conventional | |
| Closed | $373,000 | Credit Line Revolving |
Property History
| Date | Event | Price | Change | Sq Ft Price |
|---|---|---|---|---|
| 08/02/2023 08/02/23 | Sold | $650,000 | 0.0% | $298 / Sq Ft |
| 05/31/2023 05/31/23 | Pending | -- | -- | -- |
| 05/24/2023 05/24/23 | For Sale | $650,000 | +30.8% | $298 / Sq Ft |
| 07/12/2019 07/12/19 | Sold | $497,000 | -0.6% | $270 / Sq Ft |
| 05/25/2019 05/25/19 | Pending | -- | -- | -- |
| 05/15/2019 05/15/19 | Price Changed | $499,900 | -4.8% | $271 / Sq Ft |
| 04/29/2019 04/29/19 | For Sale | $525,000 | -- | $285 / Sq Ft |
Tax History Compared to Growth
Tax History
| Year | Tax Paid | Tax Assessment Tax Assessment Total Assessment is a certain percentage of the fair market value that is determined by local assessors to be the total taxable value of land and additions on the property. | Land | Improvement |
|---|---|---|---|---|
| 2025 | $7,282 | $608,900 | $138,000 | $470,900 |
| 2024 | $6,785 | $553,900 | $157,600 | $396,300 |
| 2023 | $6,360 | $512,100 | $147,600 | $364,500 |
| 2022 | $6,184 | $460,800 | $128,300 | $332,500 |
| 2021 | $6,025 | $426,100 | $120,000 | $306,100 |
| 2020 | $5,991 | $424,900 | $115,500 | $309,400 |
| 2019 | $4,805 | $352,500 | $110,100 | $242,400 |
| 2018 | $4,825 | $334,400 | $106,800 | $227,600 |
| 2017 | $4,585 | $318,600 | $103,700 | $214,900 |
| 2016 | $4,394 | $302,400 | $103,400 | $199,000 |
| 2015 | $4,238 | $289,900 | $103,400 | $186,500 |
| 2014 | $4,004 | $284,400 | $103,400 | $181,000 |
Agents Affiliated with this Home
-
Lisa Pantuso

Seller's Agent in 2023
Lisa Pantuso
Century 21 Your Way
(978) 821-8304
2 in this area
78 Total Sales
-
AHA Homes Team
A
Buyer's Agent in 2023
AHA Homes Team
eXp Realty
1 in this area
32 Total Sales
-
L
Seller's Agent in 2019
Laura Pinard
Lamacchia Realty, Inc.
Map
Source: MLS Property Information Network (MLS PIN)
MLS Number: 73115663
APN: AYER-000034-000000-000122
- 63 E Main St
- 29 3rd St
- 41 E Main St
- 27 Grove St
- 24 Harvard Rd Unit C
- 26 Harvard Rd Unit C
- 21 High St
- 0 High St
- 17 Pine Ridge Dr
- 28 West St Unit 6B
- 53 Washington St
- 0 Pearl St Unit 73415246
- 280 Barnum Rd
- 14 Brook St
- 55 Littleton Rd Unit 1C
- 7 Gaskin Ln
- 5 Gaskins Ln
- 95 Ann Lee Rd
- 15 Calvin St
- 184 W Main St Unit B2
