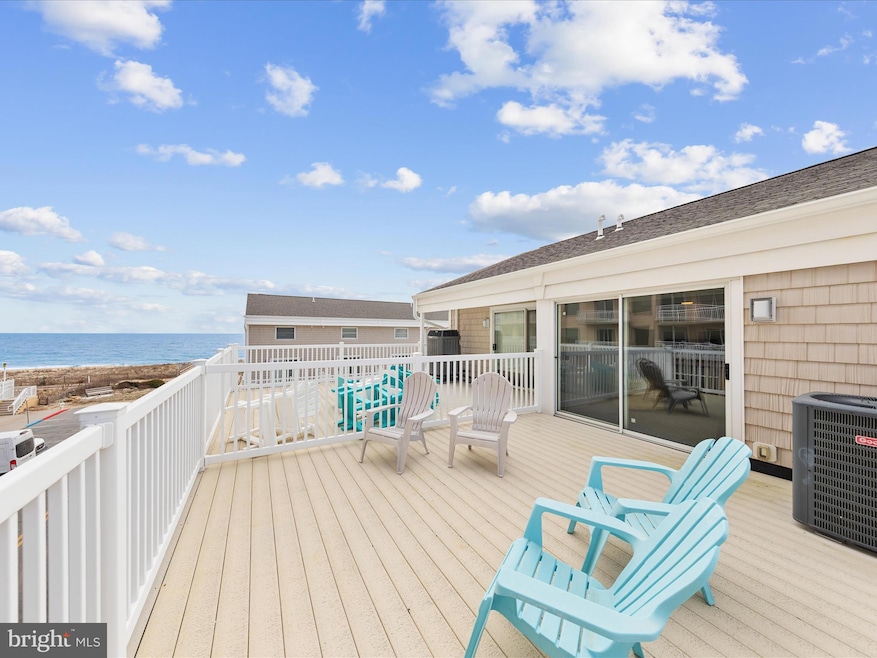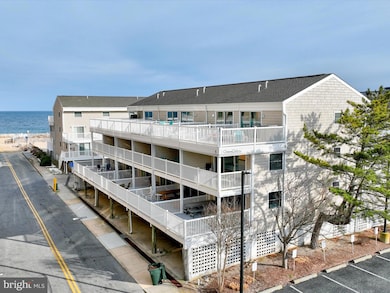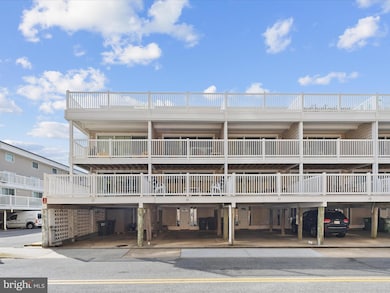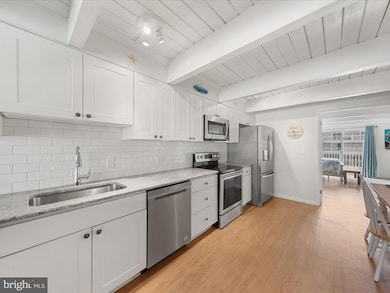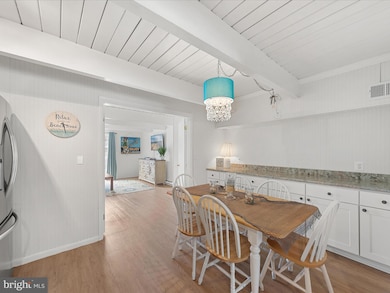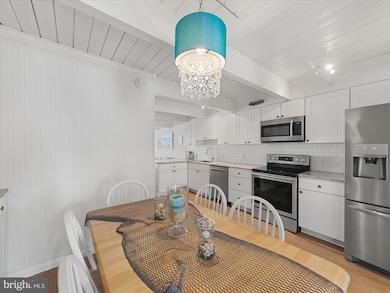
5 48th St Unit 26 Ocean City, MD 21842
Highlights
- Ocean View
- Beach
- Coastal Architecture
- Ocean City Elementary School Rated A
- Water Oriented
- Main Floor Bedroom
About This Home
As of June 2025How sweet is this? Mid-town OC location ,BACK ON MARKET DUE TO NO FAULT OF THE SELLER. Buyers Financing fell through. LOCATION ,LOCATION! FULLY FURNISHED! SPACIOUS beach retreat with 5 BEDS and 4 FULL baths. PLUS 5 composite DECKS ! Every where you turn in this home is a deck for your viewing pleasure of Amazing OCEAN VIEWS! Ocean Colony offers a private pool for residents, green space _common area and plenty of parking UNHEARD OF! Updated, upgraded kitchen with stainless steel appliances. FURNISHINGS included - family room and deck furniture are 1 year young. All you need to bring is a toothbrush! TURN KEY ! Extra refrigerator on first floor for easy access for refreshments when running back and forth to the beach or pool. Tons of storage for your chairs, umbrellas & beach toys. did we say CLOSE TO BEACH!
Townhouse Details
Home Type
- Townhome
Est. Annual Taxes
- $9,866
Year Built
- Built in 1966
HOA Fees
- $1,141 Monthly HOA Fees
Home Design
- Coastal Architecture
- Slab Foundation
Interior Spaces
- 2,145 Sq Ft Home
- Property has 4 Levels
- Furnished
- Family Room
- Den
- Ocean Views
Kitchen
- Breakfast Area or Nook
- Electric Oven or Range
- Built-In Microwave
- Dishwasher
- Stainless Steel Appliances
- Upgraded Countertops
Bedrooms and Bathrooms
Laundry
- Laundry Room
- Dryer
- Washer
Parking
- 1 Open Parking Space
- 3 Parking Spaces
- 1 Attached Carport Space
- Private Parking
- Parking Lot
- Assigned Parking
Outdoor Features
- Water Oriented
- Property is near an ocean
- Multiple Balconies
Location
- Flood Risk
Utilities
- Central Air
- Electric Baseboard Heater
- Electric Water Heater
Listing and Financial Details
- Tax Lot 26
- Assessor Parcel Number 2410068665
Community Details
Overview
- Association fees include insurance, management, pool(s), reserve funds, exterior building maintenance, trash
- Ocean Colony Condos
- Ocean Colony Community
- Property Manager
Recreation
- Beach
- Community Pool
Pet Policy
- Pets Allowed
Ownership History
Purchase Details
Home Financials for this Owner
Home Financials are based on the most recent Mortgage that was taken out on this home.Purchase Details
Home Financials for this Owner
Home Financials are based on the most recent Mortgage that was taken out on this home.Purchase Details
Purchase Details
Similar Homes in Ocean City, MD
Home Values in the Area
Average Home Value in this Area
Purchase History
| Date | Type | Sale Price | Title Company |
|---|---|---|---|
| Deed | -- | -- | |
| Deed | -- | -- | |
| Deed | $183,000 | -- | |
| Deed | $89,193 | -- |
Mortgage History
| Date | Status | Loan Amount | Loan Type |
|---|---|---|---|
| Open | $280,000 | New Conventional | |
| Closed | $100,000 | Credit Line Revolving | |
| Closed | $237,000 | Unknown | |
| Previous Owner | $230,000 | Unknown |
Property History
| Date | Event | Price | Change | Sq Ft Price |
|---|---|---|---|---|
| 06/09/2025 06/09/25 | Sold | $925,000 | 0.0% | $431 / Sq Ft |
| 05/10/2025 05/10/25 | Pending | -- | -- | -- |
| 05/06/2025 05/06/25 | Price Changed | $925,000 | 0.0% | $431 / Sq Ft |
| 05/06/2025 05/06/25 | For Sale | $925,000 | -2.6% | $431 / Sq Ft |
| 03/27/2025 03/27/25 | Pending | -- | -- | -- |
| 03/05/2025 03/05/25 | For Sale | $949,900 | 0.0% | $443 / Sq Ft |
| 02/19/2025 02/19/25 | Off Market | $949,900 | -- | -- |
| 02/14/2025 02/14/25 | For Sale | $949,900 | -- | $443 / Sq Ft |
Tax History Compared to Growth
Tax History
| Year | Tax Paid | Tax Assessment Tax Assessment Total Assessment is a certain percentage of the fair market value that is determined by local assessors to be the total taxable value of land and additions on the property. | Land | Improvement |
|---|---|---|---|---|
| 2024 | $9,836 | $704,933 | $0 | $0 |
| 2023 | $9,434 | $671,300 | $335,600 | $335,700 |
| 2022 | $9,434 | $671,300 | $335,600 | $335,700 |
| 2021 | $9,486 | $671,300 | $335,600 | $335,700 |
| 2020 | $9,485 | $671,300 | $335,600 | $335,700 |
| 2019 | $9,031 | $634,833 | $0 | $0 |
| 2018 | $8,428 | $598,367 | $0 | $0 |
| 2017 | $7,937 | $561,900 | $0 | $0 |
| 2016 | -- | $521,167 | $0 | $0 |
| 2015 | $5,244 | $480,433 | $0 | $0 |
| 2014 | $5,244 | $439,700 | $0 | $0 |
Agents Affiliated with this Home
-
Darlene Wise

Seller's Agent in 2025
Darlene Wise
Cummings & Co Realtors
(443) 900-3419
30 in this area
183 Total Sales
-
Gabriel Dutton

Buyer's Agent in 2025
Gabriel Dutton
Keller Williams Gateway LLC
(443) 756-4878
15 in this area
204 Total Sales
Map
Source: Bright MLS
MLS Number: MDWO2027496
APN: 10-068665
- 2 48th St Unit 201
- 2 48th St Unit 709
- 2 48th St Unit 214
- 2 48th St Unit 402
- 4 46th St
- 5001 Atlantic Ave Unit 305
- 4500 Coastal Hwy Unit 407
- 4500 Coastal Hwy Unit 305
- 4709 Coastal Hwy Unit 460
- 4711 Coastal Hwy Unit 538
- 4711 Coastal Hwy Unit 242
- 7 45th St Unit 209
- 4601B Coastal Hwy Unit 402
- 4601B Coastal Hwy Unit 501
- 4601B Coastal Hwy Unit 403
- 7 52nd St Unit 101
- 5104 Coastal Hwy Unit 302S
- 5104 Coastal Hwy Unit 303S
- 5104 Coastal Hwy Unit 101S
- 4201 Coastal Hwy Unit 116
