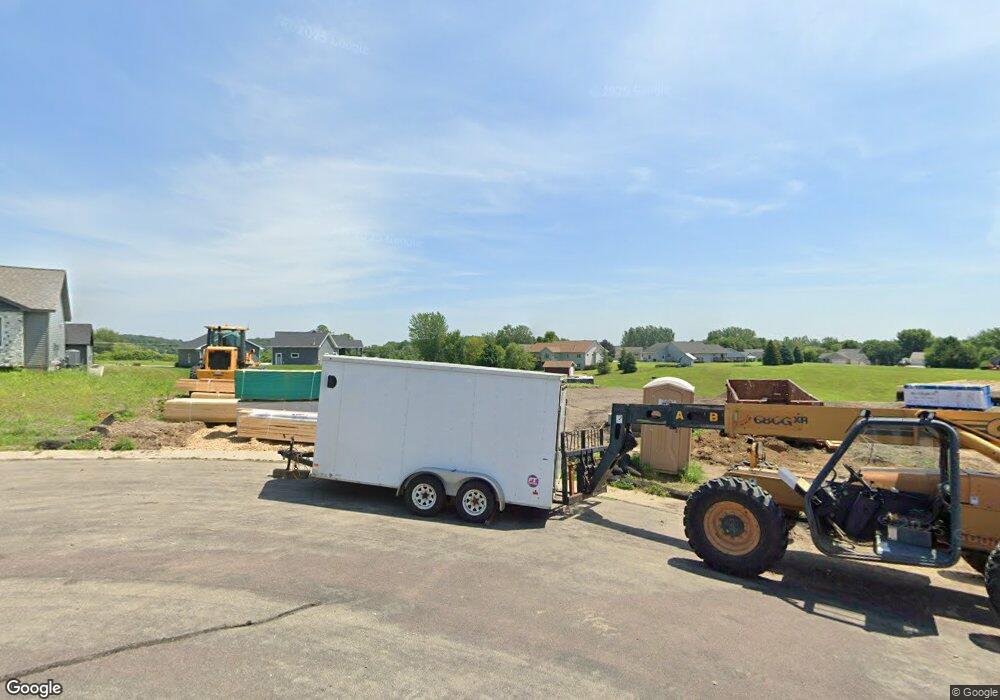5 5 Marie Cir Elysian, MN 56028
3
Beds
2
Baths
3,040
Sq Ft
0.48
Acres
About This Home
This home is located at 5 5 Marie Cir, Elysian, MN 56028. 5 5 Marie Cir is a home located in Le Sueur County with nearby schools including Waterville Elementary School, Morristown Elementary School, and Waterville-Elysian-Morristown Junior High School.
Create a Home Valuation Report for This Property
The Home Valuation Report is an in-depth analysis detailing your home's value as well as a comparison with similar homes in the area
Home Values in the Area
Average Home Value in this Area
Tax History Compared to Growth
Map
Nearby Homes
- 4 Egret Ln
- 0 Xx Lewis Ln Unit 7025397
- 0 Xx Lewis Ln Unit 7025381
- xx Lewis Ln
- xxxxxx Lewis Ln
- -XX Jason Dr
- 3271 425th Ave
- 49279 Sportsmans Ln
- 49189 Sportsmans Ln
- 20232 Tetonka Lake Rd
- 47096 Maple Leaf Ln
- 24352 474th Ln
- 24352 474 Ln
- 921 Lillian St
- 810 N Shore Dr
- 24444 & 24462 Arrowhead Trail
- 902 Marion St
- 24462 Arrowhead Trail
- 102 Buchannon St S
- 0 Lake View Rd
- 4 Lynae Cir
- 5 Lynae Cir
- 3 3 Lynae Cir
- XXLot 8 Blk1 Tustin Cir N
- XXLot 6 Blk1 Tustin Cir N
- XXLot 9 Blk1 Tustin Cir N
- XXLot 12Blk1 Tustin Cir N
- XLot 11 Blk1 Tustin Cir N
- XLot 13 Blk1 Tustin Cir N
- XXLot 5 Blk1 Francis Cir S
- XXLot4 Blk1 Francis Cir S
- XXLot3 Blk1 Francis Cir S
- XLot 11 blk2 Tustin Cir N
- XXXLot2 Blk1 Francis Cir S
- Lot 7 Blk 1 Francis Cir S
- XXX Francis Cir S
- XLot 11 bl Tustin Cir N
- XXLot3 Blk Francis Cir S
- XXLot4 Blk Francis Cir S
- XXLot 5 Bl Francis Cir S
