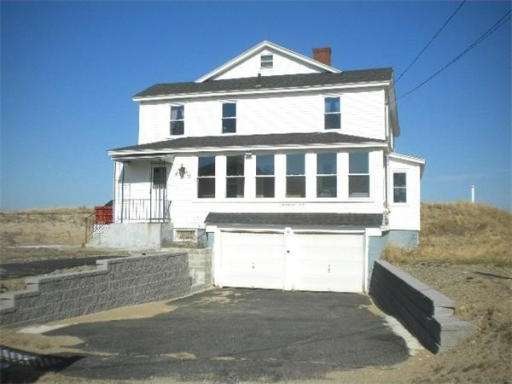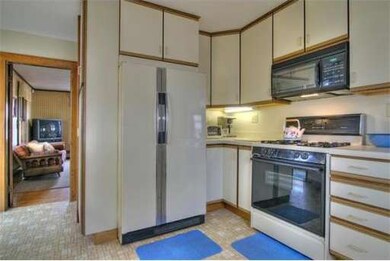
5 7th St E Salisbury, MA 01952
About This Home
As of October 2018Outstanding Salisbury Beach location! Direct ocean front home with plenty of parking. This is not a knock down. It is a solid home in need of updating. Features include 2 enclosed sun porches, one with heat, Large Living/family room with stone fireplace, hardwood floor and access to the ocean side sun room and oversize 15 x 24 deck. The first floor also offers a formal dining room or den and 3/4 bath. The second floor is where you will find a full bath and 5 very generous bedrooms, 3 having ocean views. Other features include a walk up attic for great storage or expansion and a full basement with a 2 car garage under. Don't wait, make an appointment today and start your summer off right!
Last Agent to Sell the Property
Coldwell Banker Realty - Haverhill Listed on: 04/21/2014

Home Details
Home Type
Single Family
Est. Annual Taxes
$13,168
Year Built
1900
Lot Details
0
Listing Details
- Lot Description: Paved Drive, Scenic View(s)
- Special Features: None
- Property Sub Type: Detached
- Year Built: 1900
Interior Features
- Has Basement: Yes
- Fireplaces: 1
- Number of Rooms: 9
- Electric: Circuit Breakers, 100 Amps
- Energy: Insulated Windows
- Flooring: Wood, Vinyl, Wall to Wall Carpet
- Interior Amenities: Security System, Walk-up Attic
- Basement: Full, Garage Access, Dirt Floor
- Bedroom 2: Second Floor, 18X10
- Bedroom 3: Second Floor, 18X10
- Bedroom 4: Second Floor, 13X12
- Bedroom 5: Second Floor, 11X10
- Bathroom #1: First Floor
- Bathroom #2: Second Floor
- Kitchen: First Floor, 12X11
- Laundry Room: First Floor
- Living Room: First Floor, 29X11
- Master Bedroom: Second Floor, 18X10
- Master Bedroom Description: Ceiling Fan(s), Closet, Flooring - Wall to Wall Carpet
- Dining Room: First Floor, 16X11
Exterior Features
- Waterfront Property: Yes
- Construction: Frame
- Exterior: Vinyl
- Exterior Features: Porch - Enclosed, Deck, Screens
- Foundation: Concrete Block
Garage/Parking
- Garage Parking: Under
- Garage Spaces: 2
- Parking: Off-Street, Paved Driveway
- Parking Spaces: 6
Utilities
- Hot Water: Natural Gas
- Utility Connections: for Gas Range, for Gas Oven, for Electric Dryer, Washer Hookup
Condo/Co-op/Association
- HOA: No
Ownership History
Purchase Details
Home Financials for this Owner
Home Financials are based on the most recent Mortgage that was taken out on this home.Purchase Details
Similar Homes in Salisbury, MA
Home Values in the Area
Average Home Value in this Area
Purchase History
| Date | Type | Sale Price | Title Company |
|---|---|---|---|
| Not Resolvable | $399,950 | -- | |
| Land Court Massachusetts | -- | -- |
Property History
| Date | Event | Price | Change | Sq Ft Price |
|---|---|---|---|---|
| 10/09/2018 10/09/18 | Sold | $925,000 | -2.6% | $307 / Sq Ft |
| 07/30/2018 07/30/18 | Pending | -- | -- | -- |
| 06/29/2018 06/29/18 | Price Changed | $950,000 | -4.5% | $316 / Sq Ft |
| 06/18/2018 06/18/18 | Price Changed | $995,000 | -9.1% | $331 / Sq Ft |
| 06/01/2018 06/01/18 | Price Changed | $1,095,000 | -4.8% | $364 / Sq Ft |
| 04/17/2018 04/17/18 | For Sale | $1,150,000 | +43.8% | $382 / Sq Ft |
| 09/09/2014 09/09/14 | Sold | $799,900 | 0.0% | $266 / Sq Ft |
| 07/24/2014 07/24/14 | Pending | -- | -- | -- |
| 06/26/2014 06/26/14 | Off Market | $799,900 | -- | -- |
| 06/16/2014 06/16/14 | Price Changed | $799,900 | -11.1% | $266 / Sq Ft |
| 05/22/2014 05/22/14 | Price Changed | $899,900 | -2.2% | $299 / Sq Ft |
| 04/21/2014 04/21/14 | For Sale | $919,900 | -- | $306 / Sq Ft |
Tax History Compared to Growth
Tax History
| Year | Tax Paid | Tax Assessment Tax Assessment Total Assessment is a certain percentage of the fair market value that is determined by local assessors to be the total taxable value of land and additions on the property. | Land | Improvement |
|---|---|---|---|---|
| 2025 | $13,168 | $1,306,300 | $1,024,500 | $281,800 |
| 2024 | $12,490 | $1,195,200 | $931,400 | $263,800 |
| 2023 | $11,780 | $1,090,700 | $851,500 | $239,200 |
| 2022 | $10,712 | $961,600 | $771,700 | $189,900 |
| 2021 | $10,641 | $945,000 | $771,700 | $173,300 |
| 2020 | $10,583 | $923,500 | $771,700 | $151,800 |
| 2019 | $11,078 | $934,100 | $767,400 | $166,700 |
| 2018 | $11,596 | $984,400 | $819,900 | $164,500 |
| 2017 | $11,348 | $952,000 | $802,200 | $149,800 |
| 2016 | $11,025 | $944,700 | $802,200 | $142,500 |
| 2015 | $11,534 | $981,600 | $802,200 | $179,400 |
Agents Affiliated with this Home
-
T
Seller's Agent in 2018
The Forzese Group
RE/MAX
-

Seller Co-Listing Agent in 2018
Vincent Forzese
Realty One Group Nest
(978) 273-1063
35 in this area
232 Total Sales
-
Y
Buyer's Agent in 2018
Yvette Hajjar
Vylla Home
(617) 877-6033
11 Total Sales
-

Seller's Agent in 2014
Steve Fisichelli
Coldwell Banker Realty - Haverhill
(978) 994-6503
10 in this area
145 Total Sales
Map
Source: MLS Property Information Network (MLS PIN)
MLS Number: 71664402
APN: SALI-000036-000000-000125
- 522 N End Blvd
- 520 N End Blvd
- 42 Commonwealth Ave
- 498 N End Blvd
- 492 N End Blvd
- 479 N End Blvd
- 432 N End Blvd
- 432 North End Blvd
- 419 Route 286 Unit 102
- 1 Carter Ave
- 308 State Route 286 Unit Lot 73
- 308 State Route 286 Unit Lot 76
- 308 State Route 286 Unit Lot 87
- 308 State Route 286 Unit Lot 50
- 308 State Route 286 Unit 102
- 401 N End Blvd
- 9 Merrimac St
- 6 Coulson Pratt Dr
- 5 Coulson Pratt Dr
- 308 Route 286 Unit 77






