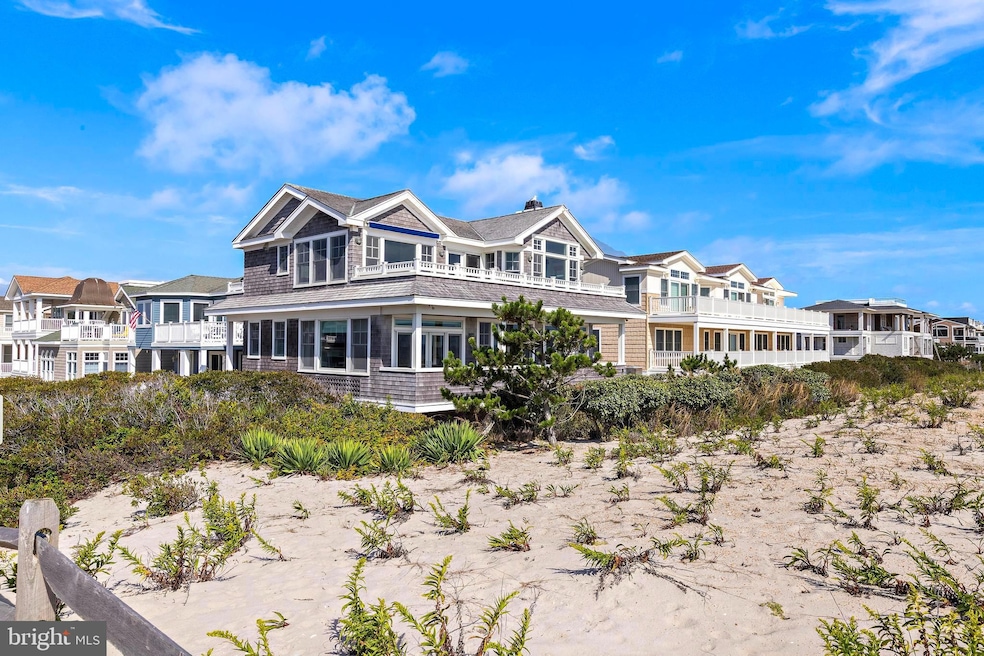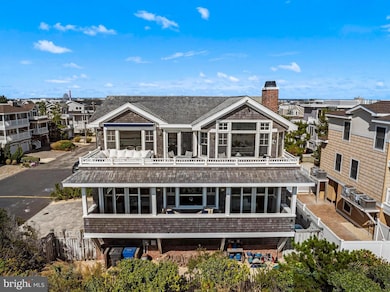Estimated payment $28,463/month
Highlights
- 60 Feet of Waterfront
- Ocean View
- Spa
- Beach Haven School Rated A-
- Primary bedroom faces the ocean
- Water Oriented
About This Home
Opportunity knocks! TRUE BEACH HAVEN OCEANFRONT with 60 feet on the ocean. When the sun rises over the ocean and breezes cascade into an open family friendly floor plan, it does not get any better. Enjoy unparalleled sweeping views from this beautiful ocean front gem located in the heart of Beach Haven. This classic coastal style custom built home oozes the beach vibe. It features fine craftsmanship and special touches throughout, maintaining the easy living, family lifestyle. Designed by Craig Brearley and built by Erik Johnson, with 5 bedrooms and 2 1/2 bathrooms. Too many upgrades to list all of them, but here are some of the highlights: Wall and ceiling shiplap on the upper level, custom designed molding, 3 stop elevator, and Anderson windows. The chef’s kitchen features custom marble countertops along with WOLF cooktop/stove, Sub-Zero refrigerator, and Miele dishwasher, and a convenient grill deck. There are Mirage engineered floors throughout the house. The kid’s bedroom features 4 custom Murphy bunk beds designed to maximize play area. Low maintenance exterior with Alaskan yellow cedar siding and Azek trim. Enjoy the sounds of the shore while relaxing in the hot tub or under protected decks off the bedrooms. Never a rental, and very spacious 2 car garage. Park the car and walk or bike to everything Beach Haven has to offer. Make your oceanfront dream a reality.
Listing Agent
(609) 276-0356 mkrivacs@vandykgroup.com The Van Dyk Group - Long Beach Island Listed on: 09/25/2025
Co-Listing Agent
(609) 618-1240 Tommyklim2000@yahoo.com The Van Dyk Group - Long Beach Island
Home Details
Home Type
- Single Family
Est. Annual Taxes
- $27,862
Year Built
- Built in 2016
Lot Details
- 5,998 Sq Ft Lot
- Lot Dimensions are 60.00 x 100.00
- 60 Feet of Waterfront
- Ocean Front
- Property is in excellent condition
- Property is zoned RNA
Parking
- 2 Car Attached Garage
- Front Facing Garage
Home Design
- Coastal Architecture
- Frame Construction
- Piling Construction
Interior Spaces
- 2,335 Sq Ft Home
- Property has 2 Levels
- Open Floorplan
- Sound System
- Ceiling Fan
- Dining Area
- Engineered Wood Flooring
- Ocean Views
- Stacked Washer and Dryer
Kitchen
- Gourmet Kitchen
- Self-Cleaning Oven
- Built-In Microwave
- Freezer
- Wolf Appliances
Bedrooms and Bathrooms
- Primary bedroom faces the ocean
- Whirlpool Bathtub
Home Security
- Home Security System
- Exterior Cameras
Accessible Home Design
- Accessible Elevator Installed
Outdoor Features
- Spa
- Water Oriented
- Property is near an ocean
- Deck
- Exterior Lighting
- Outdoor Grill
Utilities
- Multiple cooling system units
- Forced Air Heating and Cooling System
- Cooling System Utilizes Natural Gas
- Underground Utilities
- Tankless Water Heater
Community Details
- No Home Owners Association
- Built by Erik Johnson
- Beach Haven Subdivision
Listing and Financial Details
- Tax Lot 00010
- Assessor Parcel Number 04-00214-00010
Map
Home Values in the Area
Average Home Value in this Area
Tax History
| Year | Tax Paid | Tax Assessment Tax Assessment Total Assessment is a certain percentage of the fair market value that is determined by local assessors to be the total taxable value of land and additions on the property. | Land | Improvement |
|---|---|---|---|---|
| 2025 | $27,863 | $2,123,700 | $1,359,000 | $764,700 |
| 2024 | $25,718 | $2,123,700 | $1,359,000 | $764,700 |
| 2023 | $23,892 | $2,123,700 | $1,359,000 | $764,700 |
| 2022 | $23,892 | $2,123,700 | $1,359,000 | $764,700 |
| 2021 | $23,290 | $2,123,100 | $1,359,000 | $764,100 |
| 2020 | $23,800 | $2,123,100 | $1,359,000 | $764,100 |
| 2019 | $23,121 | $2,123,100 | $1,359,000 | $764,100 |
| 2018 | $23,927 | $2,123,100 | $1,359,000 | $764,100 |
| 2017 | $22,845 | $2,123,100 | $1,359,000 | $764,100 |
| 2016 | $16,708 | $1,260,000 | $1,260,000 | $0 |
| 2015 | $17,211 | $1,356,300 | $1,260,000 | $96,300 |
| 2014 | $16,276 | $1,356,300 | $1,260,000 | $96,300 |
Property History
| Date | Event | Price | List to Sale | Price per Sq Ft | Prior Sale |
|---|---|---|---|---|---|
| 10/24/2025 10/24/25 | Price Changed | $4,950,000 | -5.7% | $2,120 / Sq Ft | |
| 09/25/2025 09/25/25 | For Sale | $5,250,000 | +288.9% | $2,248 / Sq Ft | |
| 04/15/2015 04/15/15 | Sold | $1,350,000 | -14.3% | $807 / Sq Ft | View Prior Sale |
| 03/13/2015 03/13/15 | Pending | -- | -- | -- | |
| 11/09/2014 11/09/14 | For Sale | $1,575,000 | -- | $942 / Sq Ft |
Purchase History
| Date | Type | Sale Price | Title Company |
|---|---|---|---|
| Deed | -- | None Listed On Document | |
| Interfamily Deed Transfer | -- | None Available | |
| Deed | $1,350,000 | Chicago Title Insurance Co | |
| Interfamily Deed Transfer | -- | None Available | |
| Deed | $141,000 | None Available | |
| Deed | -- | None Available |
Source: Bright MLS
MLS Number: NJOC2037340
APN: 04-00214-0000-00010
- 10 11th St
- 107 8th St
- 708 N Atlantic Ave
- 221 11th St
- 218 7th St Unit A
- 109 E 14th St
- 1100 N Bay Ave
- 120 E 15th St
- 222 7th St
- 11 E 13th St
- 1505 N Atlantic Ave
- 310 N Atlantic Ave
- 301 N Beach Ave
- 415 N Bay Ave Unit C
- 415 N Bay Ave Unit A
- 415 N Bay Ave Unit B
- 415 N Bay Ave Unit D
- 15 W 13th St Unit U2
- 225 4th St
- 229 3rd St
- 9 Pearl St Unit 1G
- 13302 Long Beach Blvd
- 121 E Sand Dune Ln
- 7903 Long Beach Blvd Unit A
- 12 E Beardsley Ave
- 448 Dock Rd
- 387 Kingfisher Rd
- 1022 S Green St
- 14 Aaron Dr
- 500 E Main St
- 24 Anglers Rd
- 328 E Main St Unit C
- 14 Clara Dr
- 1603 Mill Creek Rd
- 31 Peggy Ln
- 27 Santa Cruz Rd
- 59 Weaver Dr
- 1378 Mill Creek Rd
- 257 Frog Pond Rd
- 1327 Mill Creek Rd







