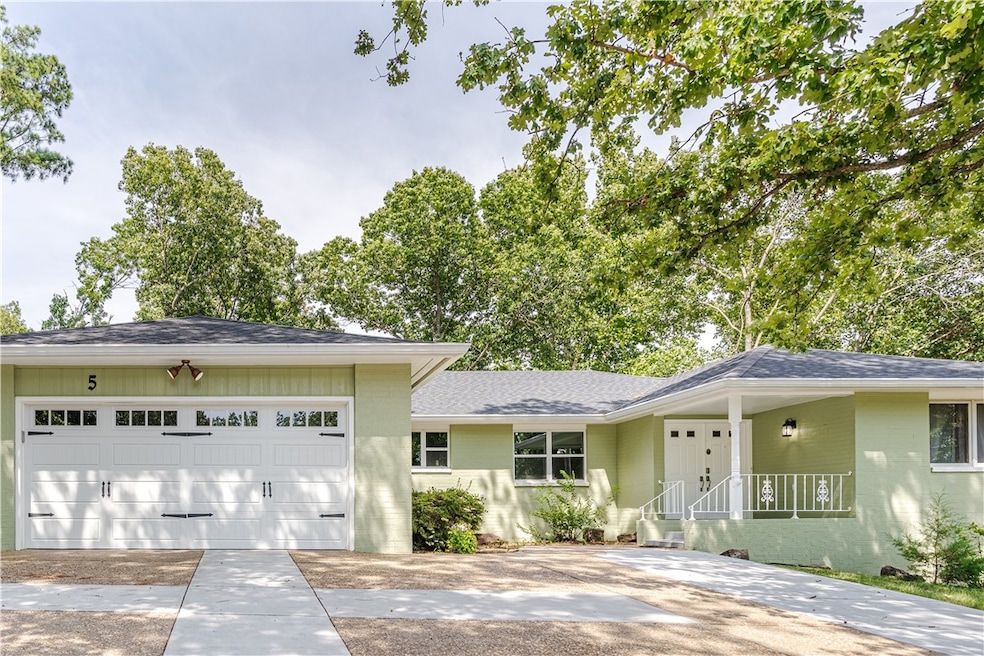
5 Abingdon Ln Bella Vista, AR 72715
Estimated payment $3,358/month
Highlights
- Deck
- Family Room with Fireplace
- Wood Flooring
- Thomas Jefferson Elementary School Rated A
- Traditional Architecture
- Quartz Countertops
About This Home
Mountain Biker’s Dream...Just 200 Feet to the Sugar Bridge Trail! This outdoor lover’s retreat offers the perfect balance of adventure and comfort. With two spacious living areas, a remodeled kitchen with modern finishes, and a second kitchen area downstairs ready to finish, it’s ideal for multi-generational living or hosting long-term guests and extended family members. The oversized driveway provides ample parking for family, visitors, trailers, or bikes; perfect for entertaining or staging your next ride. A golf cart door to the garage offers easy access to the side yard. The detached workshop is ready to become your custom bike garage, tool shop, or creative space. Enjoy ±300 sq ft of indoor, climate-controlled storage or hobby space—perfect for gear, projects, or even a home gym or art studio. The fenced backyard is a private oasis with a fire pit for cozy gatherings under the stars. 5 Abingdon Lane is your basecamp for the lifestyle you love. Ride, relax, and repeat...this is Bella Vista living at its best.
Listing Agent
Keller Williams Market Pro Realty Brokerage Phone: 479-409-5404 License #SA00093619 Listed on: 06/25/2025

Home Details
Home Type
- Single Family
Est. Annual Taxes
- $4,486
Year Built
- Built in 1984
Lot Details
- 0.32 Acre Lot
- Back Yard Fenced
- Landscaped
Home Design
- Traditional Architecture
- Slab Foundation
- Shingle Roof
- Architectural Shingle Roof
Interior Spaces
- 3,639 Sq Ft Home
- 2-Story Property
- Ceiling Fan
- Skylights
- Drapes & Rods
- Family Room with Fireplace
- Living Room
- Home Office
- Library
- Storage Room
- Washer and Dryer Hookup
- Finished Basement
- Walk-Out Basement
- Fire and Smoke Detector
Kitchen
- Eat-In Kitchen
- Electric Cooktop
- Microwave
- Plumbed For Ice Maker
- Dishwasher
- Quartz Countertops
- Disposal
Flooring
- Wood
- Laminate
- Ceramic Tile
Bedrooms and Bathrooms
- 4 Bedrooms
- Walk-In Closet
- In-Law or Guest Suite
Parking
- 2 Car Attached Garage
- Garage Door Opener
Outdoor Features
- Deck
- Separate Outdoor Workshop
- Outbuilding
Utilities
- Central Heating and Cooling System
- Heat Pump System
- Programmable Thermostat
- Electric Water Heater
- Septic Tank
- Cable TV Available
Listing and Financial Details
- Legal Lot and Block 10 / 2
Community Details
Recreation
- Trails
Additional Features
- Blenheim Sub Bvv Subdivision
- Shops
Map
Home Values in the Area
Average Home Value in this Area
Tax History
| Year | Tax Paid | Tax Assessment Tax Assessment Total Assessment is a certain percentage of the fair market value that is determined by local assessors to be the total taxable value of land and additions on the property. | Land | Improvement |
|---|---|---|---|---|
| 2024 | $4,440 | $100,952 | $1,600 | $99,352 |
| 2023 | $4,037 | $65,850 | $800 | $65,050 |
| 2022 | $4,166 | $65,850 | $800 | $65,050 |
| 2021 | $2,908 | $65,850 | $800 | $65,050 |
| 2020 | $2,667 | $41,870 | $600 | $41,270 |
| 2019 | $2,292 | $41,870 | $600 | $41,270 |
| 2018 | $2,317 | $41,870 | $600 | $41,270 |
| 2017 | $2,013 | $41,870 | $600 | $41,270 |
| 2016 | $2,013 | $41,870 | $600 | $41,270 |
| 2015 | $2,214 | $36,710 | $1,000 | $35,710 |
| 2014 | $1,864 | $36,710 | $1,000 | $35,710 |
Property History
| Date | Event | Price | Change | Sq Ft Price |
|---|---|---|---|---|
| 07/25/2025 07/25/25 | Price Changed | $539,125 | -5.0% | $148 / Sq Ft |
| 07/08/2025 07/08/25 | Price Changed | $567,500 | -0.9% | $156 / Sq Ft |
| 06/25/2025 06/25/25 | For Sale | $572,560 | +79.5% | $157 / Sq Ft |
| 02/03/2021 02/03/21 | Sold | $319,000 | 0.0% | $88 / Sq Ft |
| 02/03/2021 02/03/21 | For Sale | $319,000 | -- | $88 / Sq Ft |
Purchase History
| Date | Type | Sale Price | Title Company |
|---|---|---|---|
| Warranty Deed | $318,100 | Realty Ttl & Closing Svcs Ll | |
| Warranty Deed | $163,000 | -- | |
| Warranty Deed | $138,000 | -- | |
| Warranty Deed | -- | -- | |
| Deed | -- | -- | |
| Warranty Deed | -- | -- |
Mortgage History
| Date | Status | Loan Amount | Loan Type |
|---|---|---|---|
| Open | $70,312 | Credit Line Revolving | |
| Open | $250,000 | Future Advance Clause Open End Mortgage |
Similar Homes in Bella Vista, AR
Source: Northwest Arkansas Board of REALTORS®
MLS Number: 1312727
APN: 16-04649-000
- 31 Estes Dr
- 4 Basildon Cir
- 16 Brompton Ln Unit ID1241314P
- 25 Elizabeth Dr
- 15 Baywater Ln Unit ID1221842P
- 44 Devizis Dr
- 66 Wentworth Dr
- 59 Portsmouth Dr Unit ID1221917P
- 2 Felton Ln Unit ID1241295P
- 15 Farnham Dr Unit ID1241339P
- 10 Riordan Rd Unit ID1221879P
- 10 Riordan Rd Unit ID1221871P
- 10 Riordan Rd Unit ID1221869P
- 10 Riordan Rd Unit ID1221864P
- 10 Riordan Rd Unit ID1221877P
- 19 Gore Ln
- 6 Dogwood Dr Unit ID1241299P
- 17 Mellor Ln
- 25 Nantucket Dr
- 1 Hunby Ln






