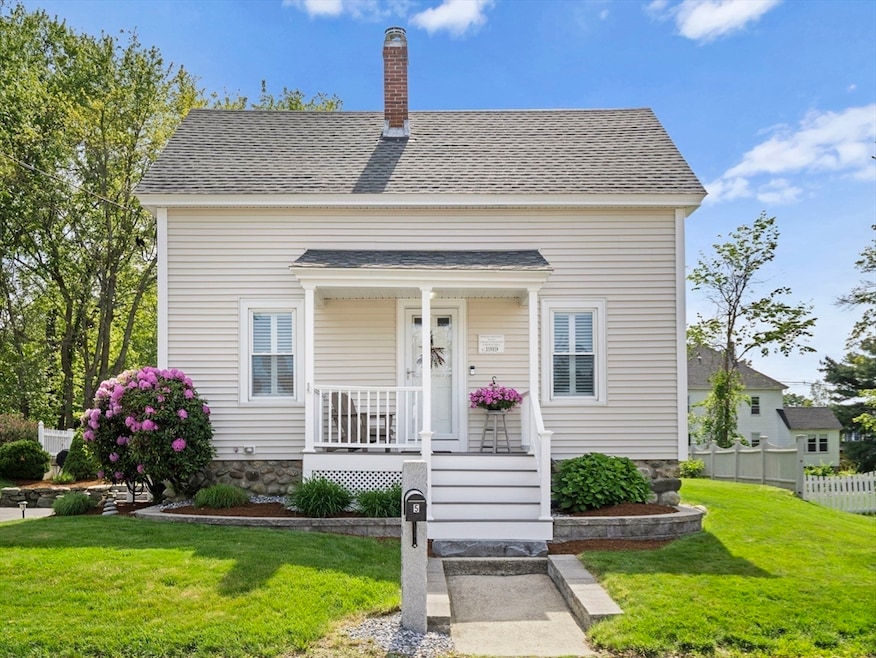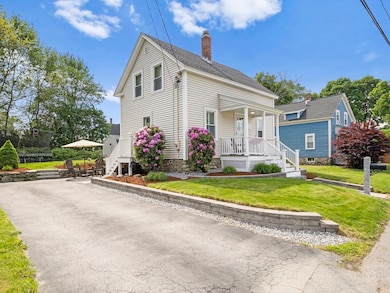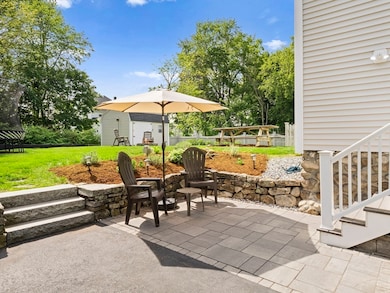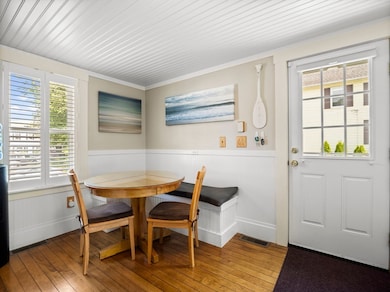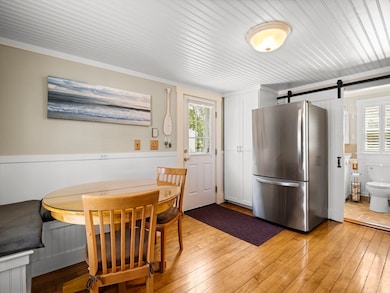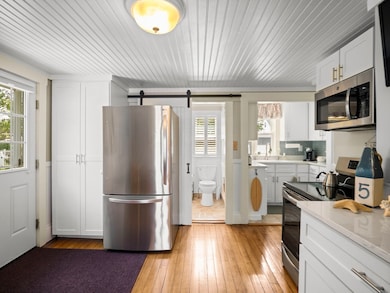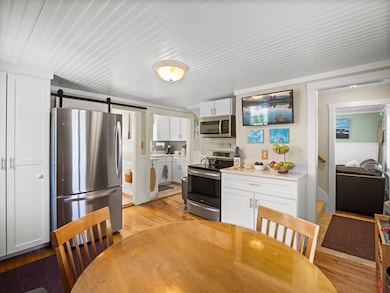
5 Adams St Littleton, MA 01460
Littleton Common NeighborhoodEstimated payment $3,477/month
Highlights
- Golf Course Community
- Community Stables
- Open Floorplan
- Littleton Middle School Rated 9+
- Medical Services
- Custom Closet System
About This Home
Charming Colonial in the Heart of Littleton. This Fully Remodeled Gorgeous Home Offers an Open Concept Eat-In Kitchen w/ Quartz Countertops, Tile Backsplash, Water Filtration, SS Appliances, Induction Stove-Top, Soft-Close Custom Cabinetry, Built-In Pantry & Storage Bench. Gas & Electric Hook-ups. Full Bath w/ Farmer Door, Quartz Countertop & Ceramic Tile Floor. A Sun-lit Livingroom w/ pass-through back to Main Foyer. 2nd FL has 3 Cozy Bedrooms w/ Wide Pine Floors, Multi Closets & 2nd Full Bath w/ Dormer, Pedestal Sink & Radiant Heated Floor. Vinyl Shutters, Beadboard Ceilings & Wood FL throughout. Entertain or Relax on the Front Porch, Private Patio w/ Hot Tub hook-ups or Irrigated Lawn w/ Gardens & Fire pit. Reed’s Ferry Shed has Electricity. EV Hook-Ups & EQPT Included. Walking Distance to Common, Library, Post Office, Schools, Parks & Stores. Conveniently Close to MBTA, Beaches, Restaurants, Shops & Trails Great Commuter Location Minutes to 119, 110, 225, 2, 2A & 495
Home Details
Home Type
- Single Family
Est. Annual Taxes
- $5,938
Year Built
- Built in 1920 | Remodeled
Lot Details
- 6,869 Sq Ft Lot
- Near Conservation Area
- Fenced Yard
- Stone Wall
- Landscaped Professionally
- Level Lot
- Sprinkler System
- Cleared Lot
- Fruit Trees
- Garden
Home Design
- Colonial Architecture
- Stone Foundation
- Frame Construction
- Blown-In Insulation
- Shingle Roof
Interior Spaces
- Open Floorplan
- Chair Railings
- Crown Molding
- Wainscoting
- Vaulted Ceiling
- Ceiling Fan
- Decorative Lighting
- Light Fixtures
- Insulated Windows
- Window Screens
- Pocket Doors
- Insulated Doors
- Dining Area
Kitchen
- <<OvenToken>>
- Stove
- Range<<rangeHoodToken>>
- <<microwave>>
- ENERGY STAR Qualified Refrigerator
- Dishwasher
- Stainless Steel Appliances
- Solid Surface Countertops
Flooring
- Wood
- Pine Flooring
- Ceramic Tile
Bedrooms and Bathrooms
- 3 Bedrooms
- Primary bedroom located on second floor
- Custom Closet System
- Walk-In Closet
- 2 Full Bathrooms
- Pedestal Sink
- <<tubWithShowerToken>>
- Separate Shower
Laundry
- ENERGY STAR Qualified Dryer
- ENERGY STAR Qualified Washer
- Sink Near Laundry
Basement
- Partial Basement
- Exterior Basement Entry
- Laundry in Basement
Home Security
- Home Security System
- Storm Doors
Parking
- Detached Garage
- Parking Storage or Cabinetry
- Parking Shed
- Driveway
- Open Parking
- Off-Street Parking
Eco-Friendly Details
- Energy-Efficient Thermostat
Outdoor Features
- Deck
- Enclosed patio or porch
- Outdoor Storage
- Rain Gutters
Location
- Property is near public transit
- Property is near schools
Schools
- Shaker Lane Elementary School
- Russell Street Middle School
- Littleton / Ts High School
Utilities
- Whole House Fan
- Forced Air Heating and Cooling System
- 1 Cooling Zone
- 1 Heating Zone
- Heating System Uses Natural Gas
- Radiant Heating System
- 200+ Amp Service
- Water Treatment System
- Gas Water Heater
- Private Sewer
Listing and Financial Details
- Assessor Parcel Number M:0U10 B:0027 L:0,567455
Community Details
Overview
- No Home Owners Association
Amenities
- Medical Services
- Shops
- Coin Laundry
Recreation
- Golf Course Community
- Tennis Courts
- Community Pool
- Park
- Community Stables
- Jogging Path
- Bike Trail
Map
Home Values in the Area
Average Home Value in this Area
Tax History
| Year | Tax Paid | Tax Assessment Tax Assessment Total Assessment is a certain percentage of the fair market value that is determined by local assessors to be the total taxable value of land and additions on the property. | Land | Improvement |
|---|---|---|---|---|
| 2025 | $59 | $399,600 | $199,200 | $200,400 |
| 2024 | $5,703 | $384,300 | $199,200 | $185,100 |
| 2023 | $5,727 | $352,400 | $190,200 | $162,200 |
| 2022 | $5,552 | $313,500 | $190,200 | $123,300 |
| 2021 | $5,147 | $290,800 | $179,300 | $111,500 |
| 2020 | $4,679 | $263,300 | $149,700 | $113,600 |
| 2019 | $4,432 | $243,000 | $127,000 | $116,000 |
| 2018 | $4,346 | $239,600 | $130,200 | $109,400 |
| 2017 | $4,037 | $222,400 | $123,700 | $98,700 |
| 2016 | $3,931 | $222,200 | $123,700 | $98,500 |
| 2015 | $3,727 | $205,900 | $107,400 | $98,500 |
Property History
| Date | Event | Price | Change | Sq Ft Price |
|---|---|---|---|---|
| 07/09/2025 07/09/25 | Pending | -- | -- | -- |
| 07/02/2025 07/02/25 | Price Changed | $540,000 | -11.5% | $487 / Sq Ft |
| 06/24/2025 06/24/25 | Price Changed | $610,000 | -2.4% | $550 / Sq Ft |
| 06/18/2025 06/18/25 | Price Changed | $625,000 | -3.8% | $564 / Sq Ft |
| 06/13/2025 06/13/25 | Price Changed | $649,900 | 0.0% | $586 / Sq Ft |
| 06/04/2025 06/04/25 | Price Changed | $650,000 | -3.7% | $586 / Sq Ft |
| 05/29/2025 05/29/25 | For Sale | $675,000 | -- | $609 / Sq Ft |
Purchase History
| Date | Type | Sale Price | Title Company |
|---|---|---|---|
| Quit Claim Deed | -- | -- | |
| Quit Claim Deed | -- | -- | |
| Deed | $281,000 | -- | |
| Deed | $205,000 | -- |
Mortgage History
| Date | Status | Loan Amount | Loan Type |
|---|---|---|---|
| Open | $53,000 | Second Mortgage Made To Cover Down Payment | |
| Open | $282,936 | Stand Alone Refi Refinance Of Original Loan | |
| Closed | $278,945 | VA | |
| Closed | $272,740 | VA | |
| Closed | $212,000 | New Conventional | |
| Previous Owner | $223,800 | No Value Available | |
| Previous Owner | $224,800 | Purchase Money Mortgage | |
| Previous Owner | $155,000 | No Value Available | |
| Previous Owner | $155,000 | Purchase Money Mortgage | |
| Previous Owner | $84,100 | No Value Available |
Similar Homes in the area
Source: MLS Property Information Network (MLS PIN)
MLS Number: 73382492
APN: LITT-000010U-000027
