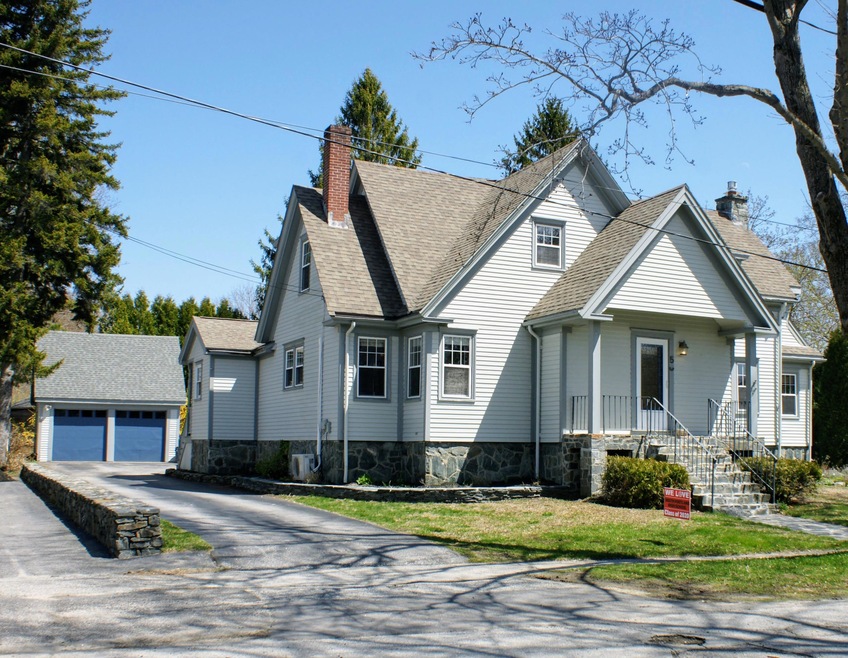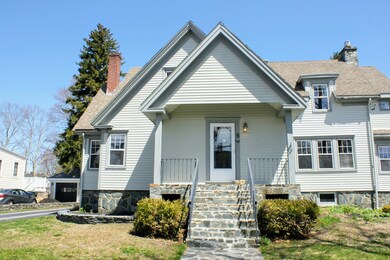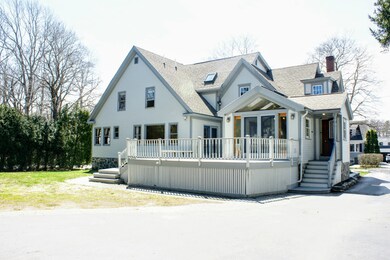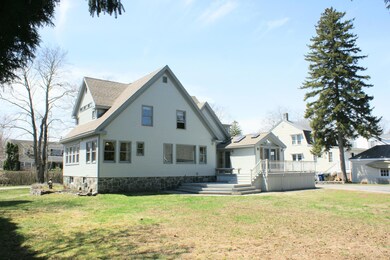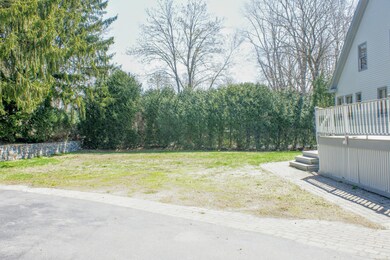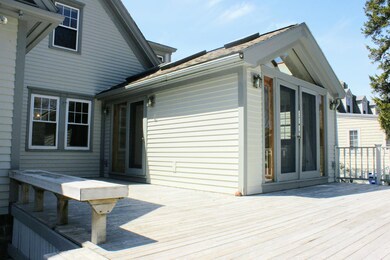
$1,195,000
- 4 Beds
- 3 Baths
- 2,732 Sq Ft
- 29 Woodland Rd
- Cape Elizabeth, ME
Welcome to 29 Woodland Road, Cape Elizabeth.Perfectly situated in one of the most desirable towns in Maine, this charming 2700sf Victorian home offers three levels of thoughtfully designed living space in the heart of Cape Elizabeth.The third floor features a spacious primary suite complete with a custom-designed bathroom, a relaxing lounge area, and a wet bar—ideal for your private retreat. On
Jacqueline Nedwell Town & Shore Real Estate
