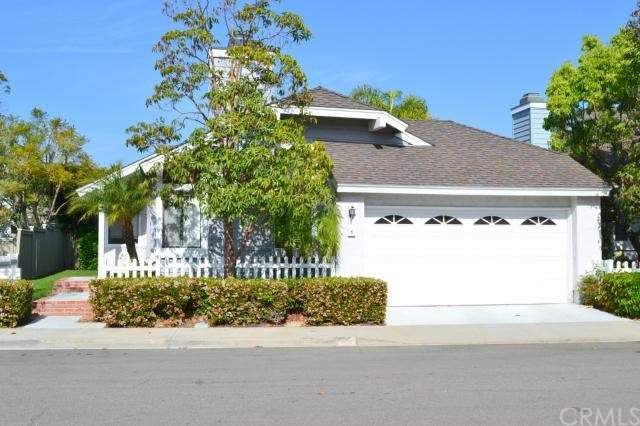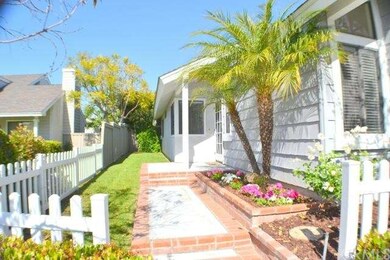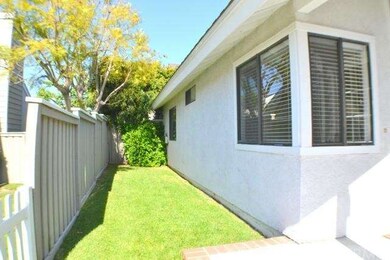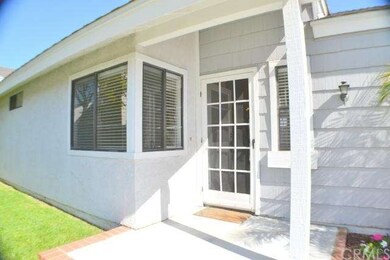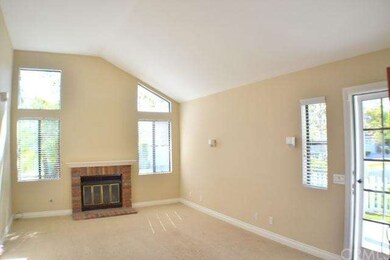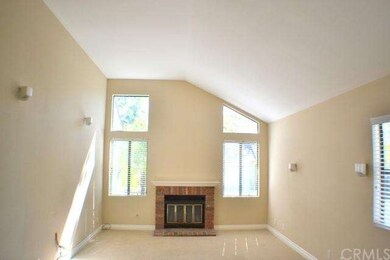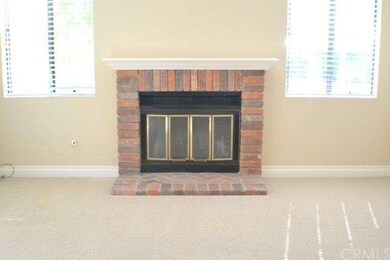
5 Amberleaf Unit 114 Irvine, CA 92614
Woodbridge NeighborhoodHighlights
- Private Pool
- All Bedrooms Downstairs
- Open Floorplan
- Springbrook Elementary School Rated A
- Updated Kitchen
- Cathedral Ceiling
About This Home
As of May 2015Beautiful ** SINGLE STORY DETACHED CONDO** with great curb appeal in Woodbridge "The Seasons " rarely on the market. Three Bedrooms, Two Bathrooms, Two Car Attached Garage with Direct Access. This home boasts several upgrades: Stainless Steel Kitchen Appliances, Bright White Kitchen, Gas Range, Double Kitchen Sink, Bay Window, Quartz Countertops, Kitchen Island, Recessed Lights, Wood Laminate Flooring. Open Space Concept with plenty of Natural Light, Vaulted Ceilings, Scraped Ceilings, Fireplace, Baseboards, Wood Blinds, Surround Sound, Smarthome Insteon Wireless Technology. Carpet in Bedrooms, Master has Dual Vanity, Shower, Walk-in Closet with Mirrored Closet Doors and Direct Access to Patio. Second Bedroom is spacious with a Mirrored Wardrobe. Third bedroom is currently being used as a Den. Hall Bathroom has Marble Counter Vanity, Decorator Mirror, with a Shower over Tub. Central Air, Newer Roof, Newer Water Heater, Automatic Sprinkler System, Alarm System, Gas Laundry Hookups in Garage, Large Patio and Front Yard. Close to Schools, Shops, Trails, Parks, Lakes, Pools, and Entertainment.
Last Agent to Sell the Property
Natalia Winter
Realty One Group West License #01371393
Property Details
Home Type
- Condominium
Est. Annual Taxes
- $8,041
Year Built
- Built in 1986
Lot Details
- No Common Walls
- Front Yard
HOA Fees
Parking
- 2 Car Direct Access Garage
- Parking Available
Home Design
- Stucco
Interior Spaces
- 1,200 Sq Ft Home
- Open Floorplan
- Wired For Sound
- Cathedral Ceiling
- Recessed Lighting
- Blinds
- Garden Windows
- Window Screens
- Sliding Doors
- Panel Doors
- Family Room Off Kitchen
- Living Room with Fireplace
- Dining Room
- Den
- Storage
- Neighborhood Views
- Home Security System
Kitchen
- Updated Kitchen
- Open to Family Room
- Gas Range
- Microwave
- Dishwasher
- Kitchen Island
- Disposal
Flooring
- Wood
- Carpet
Bedrooms and Bathrooms
- 3 Bedrooms
- All Bedrooms Down
- Walk-In Closet
- Mirrored Closets Doors
- 2 Full Bathrooms
Laundry
- Laundry Room
- Laundry in Garage
- Gas And Electric Dryer Hookup
Pool
- Private Pool
- Spa
- Fence Around Pool
Outdoor Features
- Patio
- Exterior Lighting
Utilities
- Forced Air Heating and Cooling System
- Gas Water Heater
Additional Features
- No Interior Steps
- Suburban Location
Listing and Financial Details
- Tax Lot 7
- Tax Tract Number 11625
- Assessor Parcel Number 93058281
Community Details
Overview
- 100 Units
- Woodbridge Association, Phone Number (949) 786-1800
- The Seasons Pcm Association, Phone Number (949) 465-2223
Amenities
- Outdoor Cooking Area
- Community Fire Pit
- Community Barbecue Grill
- Picnic Area
Recreation
- Community Playground
- Community Pool
- Community Spa
Ownership History
Purchase Details
Home Financials for this Owner
Home Financials are based on the most recent Mortgage that was taken out on this home.Purchase Details
Home Financials for this Owner
Home Financials are based on the most recent Mortgage that was taken out on this home.Purchase Details
Home Financials for this Owner
Home Financials are based on the most recent Mortgage that was taken out on this home.Purchase Details
Home Financials for this Owner
Home Financials are based on the most recent Mortgage that was taken out on this home.Purchase Details
Map
Similar Homes in Irvine, CA
Home Values in the Area
Average Home Value in this Area
Purchase History
| Date | Type | Sale Price | Title Company |
|---|---|---|---|
| Grant Deed | $630,000 | Chicago Title Company | |
| Interfamily Deed Transfer | -- | Chicago Title Company | |
| Interfamily Deed Transfer | -- | Chicago Title Company | |
| Interfamily Deed Transfer | -- | Accommodation | |
| Grant Deed | $605,000 | California Title Company | |
| Grant Deed | $392,500 | First Southwestern Title Co | |
| Interfamily Deed Transfer | -- | -- |
Mortgage History
| Date | Status | Loan Amount | Loan Type |
|---|---|---|---|
| Previous Owner | $130,000 | Stand Alone Refi Refinance Of Original Loan | |
| Previous Owner | $417,000 | Purchase Money Mortgage | |
| Previous Owner | $200,000 | Credit Line Revolving | |
| Previous Owner | $20,000 | Credit Line Revolving | |
| Previous Owner | $280,000 | No Value Available | |
| Previous Owner | $44,000 | Credit Line Revolving | |
| Previous Owner | $276,562 | No Value Available |
Property History
| Date | Event | Price | Change | Sq Ft Price |
|---|---|---|---|---|
| 05/20/2015 05/20/15 | Rented | $2,600 | 0.0% | -- |
| 05/20/2015 05/20/15 | For Rent | $2,600 | 0.0% | -- |
| 05/14/2015 05/14/15 | Sold | $630,000 | -0.8% | $525 / Sq Ft |
| 04/24/2015 04/24/15 | Pending | -- | -- | -- |
| 04/15/2015 04/15/15 | For Sale | $635,000 | -- | $529 / Sq Ft |
Tax History
| Year | Tax Paid | Tax Assessment Tax Assessment Total Assessment is a certain percentage of the fair market value that is determined by local assessors to be the total taxable value of land and additions on the property. | Land | Improvement |
|---|---|---|---|---|
| 2024 | $8,041 | $742,315 | $626,748 | $115,567 |
| 2023 | $7,835 | $727,760 | $614,459 | $113,301 |
| 2022 | $7,686 | $713,491 | $602,411 | $111,080 |
| 2021 | $7,512 | $699,501 | $590,599 | $108,902 |
| 2020 | $7,470 | $692,329 | $584,543 | $107,786 |
| 2019 | $7,304 | $678,754 | $573,081 | $105,673 |
| 2018 | $7,177 | $665,446 | $561,845 | $103,601 |
| 2017 | $7,029 | $652,399 | $550,829 | $101,570 |
| 2016 | $6,721 | $639,607 | $540,028 | $99,579 |
| 2015 | $5,848 | $555,775 | $429,425 | $126,350 |
| 2014 | $5,847 | $555,775 | $429,425 | $126,350 |
Source: California Regional Multiple Listing Service (CRMLS)
MLS Number: OC15081019
APN: 930-582-81
- 401 E Yale Loop Unit 20
- 53 Fallingstar Unit 35
- 581 Springbrook N
- 20 Chenile
- 85 Briarglen
- 22 Carnelian
- 8 Dogwood S
- 656 Springbrook N Unit 21
- 10 Cedarlake Unit 4
- 5 Chinaberry
- 803 Maplewood
- 7 Lemon Tree
- 12 Lakefront Unit 1
- 5111 Alder
- 5102 Alder
- 15 Waterway Unit 11
- 26 Lakefront Unit 76
- 11 Bayside
- 8 Oakgrove
- 28 Briarwood Unit 75
