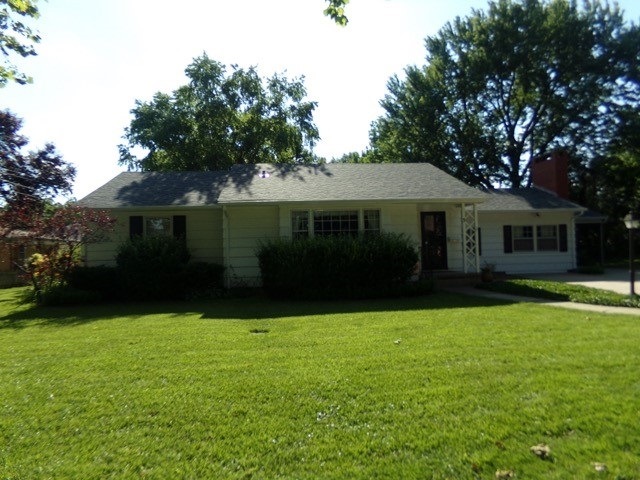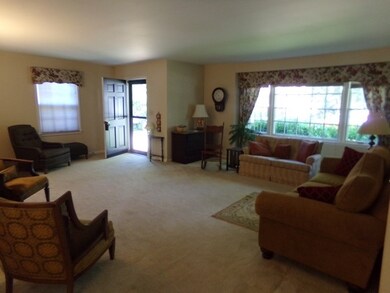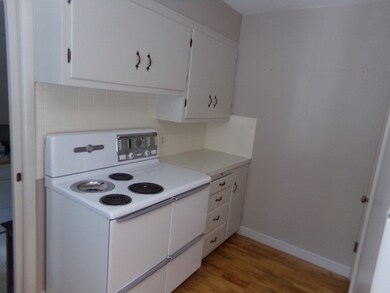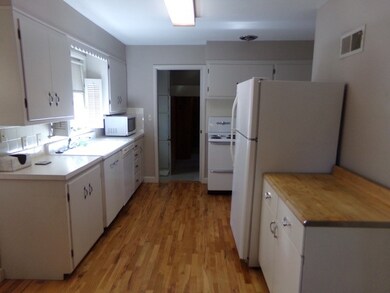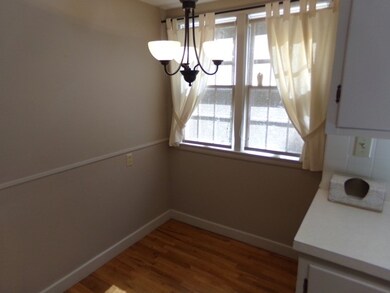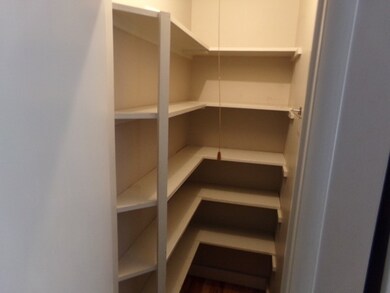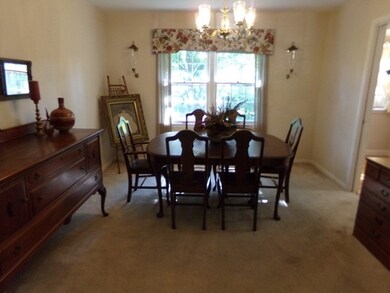
5 Ambleside Ln Newton, KS 67114
About This Home
As of December 2020A rare find, don't miss this wonderful, well-kept home on a lane by the walking path. Beautiful trees and wonderful backyard make this picture perfect. Garage was converted into 3rd bedroom and it even has a fireplace. Can be used as a sitting room if another bed is not needed. Full bath completely updated. Kitchen has lots of storage, including a step-in pantry. Hardwood floors throughout the main home. Your choice to leave carpet or go all wood. All kitchen appliances stay, as well as, the washer/dryer. You must see this move-in ready home. You'll love the location and the home. Has high efficiency furnace. Roof, gutters and outside paint is only 2-years old. Solid carport has outside storage, as well as, more storage in the back. Window coverings stay. Tile in the utility room. Insulated attic. You do not want to miss this one!
Last Agent to Sell the Property
MURRAY ANDERSON
J.P. Weigand & Sons License #00053696 Listed on: 06/05/2017
Home Details
Home Type
Single Family
Est. Annual Taxes
$3,555
Year Built
1952
Lot Details
0
Listing Details
- Class: Residential
- Property Type: Single Family Onsite Blt
- Architecture: Traditional
- Estimated Age: 51 - 80 Years
- Year Built: 1952
- Annual Specials: 36
- Estimated AGLA: 1690
- Estimated TFLA: 1690
- Special Features: None
- Property Sub Type: Detached
- Stories: 1
Interior Features
- Appliances: Dryer, Refrigerator, Range/Oven, Washer
- Fireplace: One
- Total Bedrooms: 3
- Master Bedroom: Dimensions: 12x11, On Level: Main, Flooring: Wood
- Master Bedroom Features: Master Bdrm On Main Level
- AG Bedrooms: 3
- Total Bathrooms: 2
- AG Full Bathrooms: 1
- Total Full Baths: 1
- AG Half Bathrooms: 1
- Total Half Baths: 1
- Dining Area: Formal
- Kitchen: Dimensions: 13.5x11, On Level: Main, Flooring: Wood
- Kitchen Features: Pantry
- Living Room: Dimensions: 22x17, On Level: Main, Flooring: Carpet
- Room 4: Dining Room, Dimensions: 12x12, On Level: Main, Flooring: Carpet
- Room 5: Bedroom, Dimensions: 15x11, On Level: Main, Flooring: Wood
- Room 6: Bedroom, Dimensions: 15x12.5, On Level: Main, Flooring: Carpet
- Room 7: Laundry, Dimensions: 15.5x9, On Level: Main, Flooring: Tile
- Levels: One Story
Exterior Features
- Construction: Frame
- Exterior Amenities: Patio
- Roof: Composition
Garage/Parking
- Garage: Carport
- Garage Size: Carport
Utilities
- Cooling: Central
- Flood Insurance: Unknown
- Heating: Forced Air, Gas
- Laundry: Main Floor, Separate Room
- Utilities: Natural Gas, Public Water, Sewer
Schools
- School District: Newton School District (USD 373)
- Elementary School: Sunset
- Middle School: Santa Fe
- High School: Newton
- Elementary School: Sunset
- High School: Newton
Lot Info
- Acreage: City Lot
- Includes Lot Y/N: Yes
- Lot Description: Standard
- Lot Size Sq Ft: 9240
- Number Of Acres: 0.21
- Geo ADDRESS Line: 5 Ambleside Ln
- Geo PRIMARY City: Newton
- Geo Quality: 0.95
- Geo Secondary City: Harvey
- Geo Subdivision: KS
- Geo Update: 01/02/2018
- Geo Zoom Level: 16
Tax Info
- General Property Taxes: 2339.5
- Assessor Parcel Number: 20079-094-18-0-10-16-020.00-0
- General Tax Year: 2016
MLS Schools
- Middle School: Santa Fe
- School District: Newton School District (USD 373)
Ownership History
Purchase Details
Home Financials for this Owner
Home Financials are based on the most recent Mortgage that was taken out on this home.Similar Homes in Newton, KS
Home Values in the Area
Average Home Value in this Area
Purchase History
| Date | Type | Sale Price | Title Company |
|---|---|---|---|
| Warranty Deed | $142,500 | -- |
Property History
| Date | Event | Price | Change | Sq Ft Price |
|---|---|---|---|---|
| 12/23/2020 12/23/20 | Sold | -- | -- | -- |
| 11/12/2020 11/12/20 | Pending | -- | -- | -- |
| 11/12/2020 11/12/20 | For Sale | $142,500 | -4.7% | $82 / Sq Ft |
| 12/29/2017 12/29/17 | Sold | -- | -- | -- |
| 11/29/2017 11/29/17 | Pending | -- | -- | -- |
| 06/05/2017 06/05/17 | For Sale | $149,500 | -- | $88 / Sq Ft |
Tax History Compared to Growth
Tax History
| Year | Tax Paid | Tax Assessment Tax Assessment Total Assessment is a certain percentage of the fair market value that is determined by local assessors to be the total taxable value of land and additions on the property. | Land | Improvement |
|---|---|---|---|---|
| 2024 | $3,555 | $20,698 | $1,210 | $19,488 |
| 2023 | $3,263 | $18,481 | $1,063 | $17,418 |
| 2022 | $2,998 | $17,101 | $1,063 | $16,038 |
| 2021 | $2,623 | $15,525 | $1,063 | $14,462 |
| 2020 | $2,304 | $13,767 | $1,063 | $12,704 |
| 2019 | $2,274 | $13,616 | $1,063 | $12,553 |
| 2018 | $2,184 | $12,880 | $1,063 | $11,817 |
| 2017 | $2,448 | $14,703 | $1,063 | $13,640 |
| 2016 | $2,376 | $14,633 | $1,063 | $13,570 |
| 2015 | $2,269 | $14,633 | $1,063 | $13,570 |
| 2014 | $2,167 | $14,456 | $1,063 | $13,393 |
Agents Affiliated with this Home
-
M
Seller's Agent in 2020
MEMBER NON
NONMENBER
-

Buyer's Agent in 2020
Kali Graber
Berkshire Hathaway PenFed Realty
(620) 386-0846
38 in this area
148 Total Sales
-
M
Seller's Agent in 2017
MURRAY ANDERSON
J.P. Weigand & Sons
-
B
Buyer's Agent in 2017
Brad Elliot
Realty Connections
(316) 772-2776
92 in this area
102 Total Sales
Map
Source: South Central Kansas MLS
MLS Number: 536419
APN: 094-18-0-10-16-020.00-0
- 620 W Broadway St
- 1100 Grandview Ave
- 409 W 5th St
- 1219 Berry Ave
- 1320 Grandview Ave
- 322 SW 2nd St
- 1317 W 9th St
- 313 Alice Ave
- 1410 W Broadway St
- 309 Alice Ave
- 131 W 2nd St
- 200 Alice Ave
- 1416 W 6th St
- 933 Spruce St
- 1500 Terrace Dr
- 1508 Terrace Dr
- 701 W 17th St
- 209 W 15th St
- 914 N Pine St
- 1001 W 17th St
