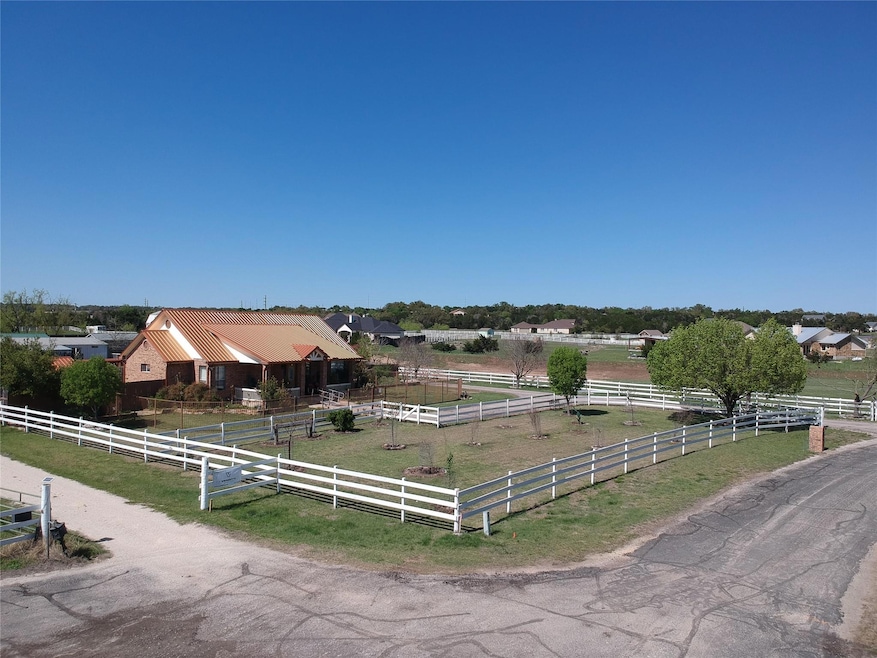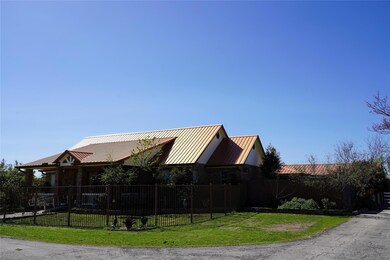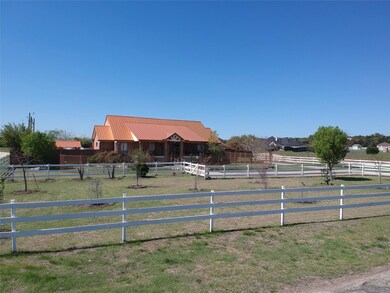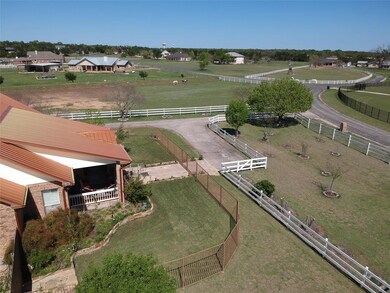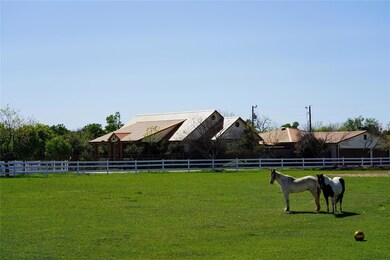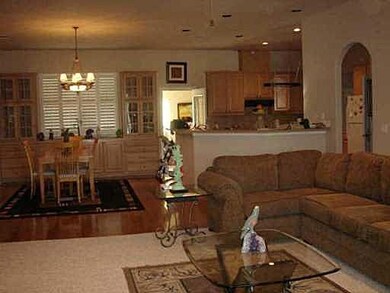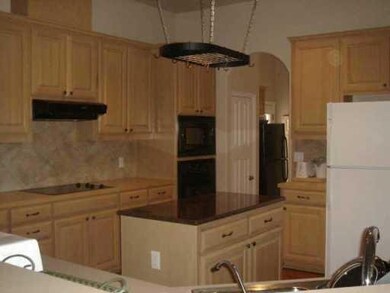5 Anderson Crossing Cedar Park, TX 78613
Brushy Creek NeighborhoodEstimated payment $9,971/month
Highlights
- Additional Residence on Property
- Barn
- Two Primary Bedrooms
- Monta Jane Akin Elementary School Rated A
- Horses Allowed On Property
- 5 Acre Lot
About This Home
5 Acres of Heaven in the heart of Cedar Park. A dream for the prudent,the movers and shakers. Welcome to a slice of Texas tranquility. This 5 acre country ranch home offers a rare blend of natural beauty, privacy and unbeaten location. Tucked away at the end of a quiet cut-de-sac in a peaceful pocket of Cedar Park, just minutes from venues, retail and restaurants. A calm country life so peaceful and bright.There's room for your horses,a ranch style embrace, with Austin and Georgetown so near with the freedom of open land.A rare chance to enjoy country living with city access.The home boasts dual masters for multigenerational grace and a separate guest house provides treasured space for your family and friends to find their own place.This one-story ranch-style home is a true retreat just minutes from everything you need.Here lies an investment as solid as earth:the option to subdivide doubles its worth.Create a new 2.5 parcel.a family compound,a future of value on this hollowed ground.Austin's vibrant pulse beating lively and clear. For the buyer who seeks every practical plus,wrapped in the beauty all dreamers discuss.
Listing Agent
Texas Signature Realty Brokerage Phone: (512) 686-1848 License #0263149 Listed on: 03/19/2025

Home Details
Home Type
- Single Family
Est. Annual Taxes
- $20,016
Year Built
- Built in 2000 | Remodeled
Lot Details
- 5 Acre Lot
- Dirt Road
- Cul-De-Sac
- Southeast Facing Home
- Split Rail Fence
- Wrought Iron Fence
- Back and Front Yard Fenced
- Privacy Fence
- Wood Fence
- Landscaped
- Level Lot
- Cleared Lot
- Wooded Lot
- Few Trees
- Garden
Parking
- 3 Car Garage
- Side Facing Garage
- Gravel Driveway
- Guest Parking
- Outside Parking
- Off-Street Parking
Property Views
- Pasture
- Neighborhood
Home Design
- Brick Exterior Construction
- Slab Foundation
- Metal Roof
- HardiePlank Type
Interior Spaces
- 4,057 Sq Ft Home
- 1-Story Property
- Open Floorplan
- High Ceiling
- Ceiling Fan
- Recessed Lighting
- Plantation Shutters
- Aluminum Window Frames
- Window Screens
- Multiple Living Areas
- Dining Area
- Storage
- Tile Flooring
Kitchen
- Breakfast Bar
- Built-In Electric Oven
- Electric Cooktop
- Kitchen Island
- Granite Countertops
Bedrooms and Bathrooms
- 5 Main Level Bedrooms
- Double Master Bedroom
- Dual Closets
- Walk-In Closet
- Two Primary Bathrooms
- In-Law or Guest Suite
- 5 Full Bathrooms
- Double Vanity
Home Security
- Smart Thermostat
- Carbon Monoxide Detectors
- Fire and Smoke Detector
Accessible Home Design
- Visitor Bathroom
- Accessible Bedroom
- Central Living Area
- Accessible Approach with Ramp
- Accessible Entrance
- No Carpet
Eco-Friendly Details
- Energy-Efficient HVAC
- Energy-Efficient Thermostat
Outdoor Features
- Covered patio or porch
- Exterior Lighting
- Gazebo
- Separate Outdoor Workshop
- Shed
- Rain Gutters
Additional Homes
- Additional Residence on Property
- Residence on Property
Schools
- Charlotte Cox Elementary School
- Artie L Henry Middle School
- Vista Ridge High School
Farming
- Barn
- 1 Barn
- 5 Acres of Pasture
- Pasture
Horse Facilities and Amenities
- Horses Allowed On Property
Utilities
- Central Heating and Cooling System
- Vented Exhaust Fan
- Underground Utilities
- Above Ground Utilities
- Natural Gas Not Available
- Private Water Source
- Well
- Water Softener is Owned
- Septic Tank
- High Speed Internet
- Phone Available
- Cable TV Available
Community Details
- No Home Owners Association
- Sweet Farms Subdivision
Listing and Financial Details
- Assessor Parcel Number 17W34780200009B007
Map
Home Values in the Area
Average Home Value in this Area
Tax History
| Year | Tax Paid | Tax Assessment Tax Assessment Total Assessment is a certain percentage of the fair market value that is determined by local assessors to be the total taxable value of land and additions on the property. | Land | Improvement |
|---|---|---|---|---|
| 2024 | $12,221 | $1,300,650 | -- | -- |
| 2023 | $12,272 | $1,182,409 | $0 | $0 |
| 2022 | $20,016 | $1,074,917 | $0 | $0 |
| 2021 | $20,205 | $960,814 | $469,710 | $491,104 |
| 2020 | $18,913 | $891,672 | $381,820 | $509,852 |
| 2019 | $17,926 | $817,116 | $304,680 | $512,436 |
| 2018 | $15,034 | $783,494 | $304,680 | $481,639 |
| 2017 | $15,743 | $712,267 | $304,680 | $407,587 |
| 2016 | $14,551 | $658,337 | $281,850 | $376,487 |
| 2015 | $12,826 | $649,046 | $281,850 | $367,196 |
| 2014 | $12,826 | $590,214 | $0 | $0 |
Property History
| Date | Event | Price | Change | Sq Ft Price |
|---|---|---|---|---|
| 07/16/2025 07/16/25 | Price Changed | $1,499,000 | -6.3% | -- |
| 07/01/2025 07/01/25 | Price Changed | $1,599,000 | -5.7% | -- |
| 06/21/2025 06/21/25 | Price Changed | $1,695,000 | -2.3% | -- |
| 06/09/2025 06/09/25 | Price Changed | $1,735,000 | -0.9% | -- |
| 05/26/2025 05/26/25 | Price Changed | $1,749,997 | -2.0% | -- |
| 05/22/2025 05/22/25 | Price Changed | $1,785,500 | -5.8% | -- |
| 05/21/2025 05/21/25 | For Sale | $1,895,000 | -- | -- |
Purchase History
| Date | Type | Sale Price | Title Company |
|---|---|---|---|
| Vendors Lien | -- | Georgetown Title Company Inc |
Mortgage History
| Date | Status | Loan Amount | Loan Type |
|---|---|---|---|
| Open | $354,875 | Purchase Money Mortgage |
Source: Unlock MLS (Austin Board of REALTORS®)
MLS Number: 2785339
APN: R402647
- 4026 Anderson Bluff Dr
- 3912 Logan Ridge Dr
- 4011 Logan Ridge Dr
- 4108 Logan Ridge Dr
- 3240 E Whitestone Blvd Unit 62
- 302 N Frontier Ln
- 114 Mcbride Ln
- 112 Mcbride Ln
- 4108 Charbray Ct
- 102 Country View Way
- 2070 Mayfield Dr
- 4511 Zacharys Run
- 3914 Remington Rd
- 4013 Gloucester Dr
- 4008 Gloucester Dr
- 4231 N Summercrest Loop
- 4014 Remington Rd
- 4306 S Summercrest Loop
- 1905 Brushy Bend Dr
- 409 S Frontier Ln
- 3240 E Whitestone Blvd Unit 57
- 3240 E Whitestone Blvd Unit 60
- 3240 E Whitestone Blvd Unit 11
- 3240 E Whitestone Blvd Unit 44
- 3904 Avery Woods Ln
- 12820 W Parmer Ln
- 303 Kati Ln
- 3000 Colonial Pkwy
- 4405 S Summercrest Loop
- 107 Arrowhead Trail
- 3440 Ranch Trail
- 510 Walsh Hill Trail
- 2013 Mayfield Dr
- 3917 Wilderness Path Bend
- 3805 Longhorn Acres St
- 601 Arrowhead Trail
- 711 Edwards Walk Dr
- 300 Steer Acres Ct
- 4229 Kingsburg Dr
- 401 Ridgetop Bend
