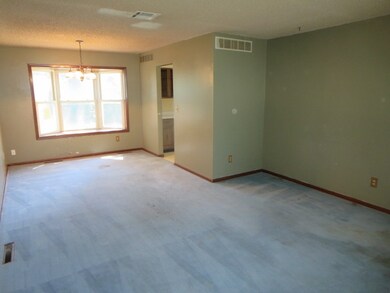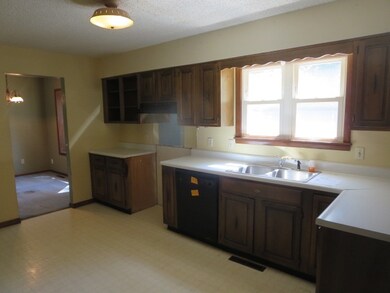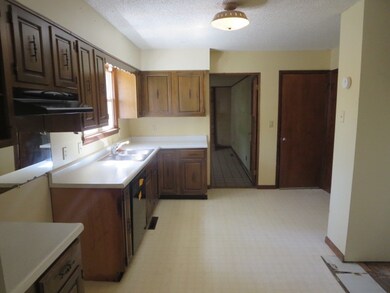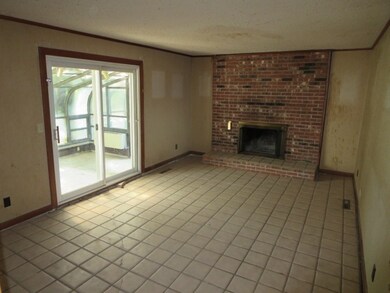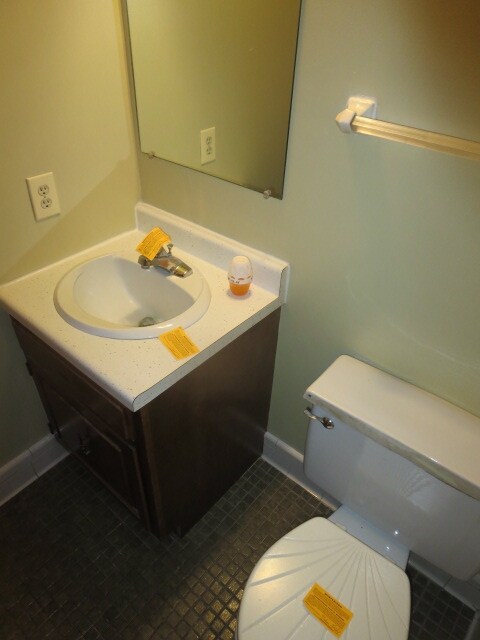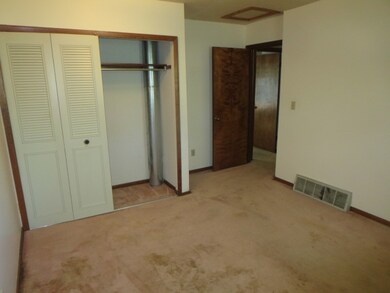
5 Anderson Ct Newton, KS 67114
Highlights
- Traditional Architecture
- Cul-De-Sac
- Outdoor Storage
- Covered patio or porch
- 2 Car Attached Garage
- Forced Air Heating and Cooling System
About This Home
As of July 2024Reduced price on this 2 story home located on a cul-de-sac lot. Mature trees, storage shed in backyard and covered patio area. Interior offers over 1400+ square feet of finished area. 3 bedrooms, 1.5 baths, wood burning fireplace, un-finished basement and attached garage. Home is ready for your improvements and TLC. Priced below tax valuation for instant equity.
Last Agent to Sell the Property
AshCam Properties License #00051110 Listed on: 09/10/2015
Home Details
Home Type
- Single Family
Est. Annual Taxes
- $2,172
Year Built
- Built in 1975
Lot Details
- 9,976 Sq Ft Lot
- Cul-De-Sac
- Sprinkler System
Parking
- 2 Car Attached Garage
Home Design
- Traditional Architecture
- Frame Construction
- Composition Roof
Interior Spaces
- 1,477 Sq Ft Home
- 2-Story Property
- Ceiling Fan
- Wood Burning Fireplace
- Family Room with Fireplace
- Electric Cooktop
- 220 Volts In Laundry
Bedrooms and Bathrooms
- 3 Bedrooms
Unfinished Basement
- Basement Fills Entire Space Under The House
- Laundry in Basement
Outdoor Features
- Covered patio or porch
- Outdoor Storage
Schools
- Northridge Elementary School
- Santa Fe Middle School
- Newton High School
Utilities
- Forced Air Heating and Cooling System
- Heating System Uses Gas
Community Details
- Westhaven Subdivision
Listing and Financial Details
- Assessor Parcel Number 20079-093-07-0-40-03-017.00-0
Ownership History
Purchase Details
Home Financials for this Owner
Home Financials are based on the most recent Mortgage that was taken out on this home.Similar Homes in Newton, KS
Home Values in the Area
Average Home Value in this Area
Purchase History
| Date | Type | Sale Price | Title Company |
|---|---|---|---|
| Warranty Deed | $112,900 | -- |
Property History
| Date | Event | Price | Change | Sq Ft Price |
|---|---|---|---|---|
| 07/10/2024 07/10/24 | Sold | -- | -- | -- |
| 06/07/2024 06/07/24 | Pending | -- | -- | -- |
| 05/24/2024 05/24/24 | For Sale | $175,000 | +40.1% | $119 / Sq Ft |
| 04/24/2017 04/24/17 | Sold | -- | -- | -- |
| 03/23/2017 03/23/17 | Pending | -- | -- | -- |
| 09/07/2016 09/07/16 | For Sale | $124,900 | +42.7% | $85 / Sq Ft |
| 03/28/2016 03/28/16 | Sold | -- | -- | -- |
| 02/19/2016 02/19/16 | Pending | -- | -- | -- |
| 09/10/2015 09/10/15 | For Sale | $87,500 | -- | $59 / Sq Ft |
Tax History Compared to Growth
Tax History
| Year | Tax Paid | Tax Assessment Tax Assessment Total Assessment is a certain percentage of the fair market value that is determined by local assessors to be the total taxable value of land and additions on the property. | Land | Improvement |
|---|---|---|---|---|
| 2024 | $3,180 | $18,594 | $1,285 | $17,309 |
| 2023 | $2,925 | $16,602 | $949 | $15,653 |
| 2022 | $2,689 | $15,372 | $949 | $14,423 |
| 2021 | $2,418 | $14,320 | $949 | $13,371 |
| 2020 | $2,291 | $13,693 | $949 | $12,744 |
| 2019 | $2,286 | $13,691 | $949 | $12,742 |
| 2018 | $2,202 | $12,984 | $949 | $12,035 |
| 2017 | $2,483 | $14,913 | $949 | $13,964 |
| 2016 | $2,421 | $14,913 | $949 | $13,964 |
| 2015 | $2,208 | $14,241 | $949 | $13,292 |
| 2014 | $2,070 | $13,815 | $949 | $12,866 |
Agents Affiliated with this Home
-

Seller's Agent in 2024
Sierra Moeller
Berkshire Hathaway PenFed Realty
(785) 766-7906
27 in this area
50 Total Sales
-
J
Seller's Agent in 2017
JAMES REESE
Newton Realty
-
A
Buyer's Agent in 2017
Abigail Eslinger
Keller Williams Signature Partners, LLC
-

Seller's Agent in 2016
Brian Johnson
AshCam Properties
(316) 925-6700
7 in this area
90 Total Sales
-

Buyer's Agent in 2016
Josh Roy
Keller Williams Hometown Partners
(316) 799-8615
27 in this area
1,933 Total Sales
Map
Source: South Central Kansas MLS
MLS Number: 509985
APN: 093-07-0-40-03-017.00-0
- 701 W 17th St
- 605 Normandy Rd
- 1508 Terrace Dr
- 1500 Terrace Dr
- 1320 Grandview Ave
- 1001 W 17th St
- 1005 W 17th St
- 1009 W 17th St
- 1013 W 17th St
- 1219 Berry Ave
- 209 W 15th St
- 1100 Grandview Ave
- 503 W 23rd St Unit 501 W 23rd St
- 503 W 23rd St
- 3 Jasper Ct
- 328 W 7th St
- 620 W Broadway St
- 2903 Bluestem Ct
- 1317 W 9th St
- 933 Spruce St

