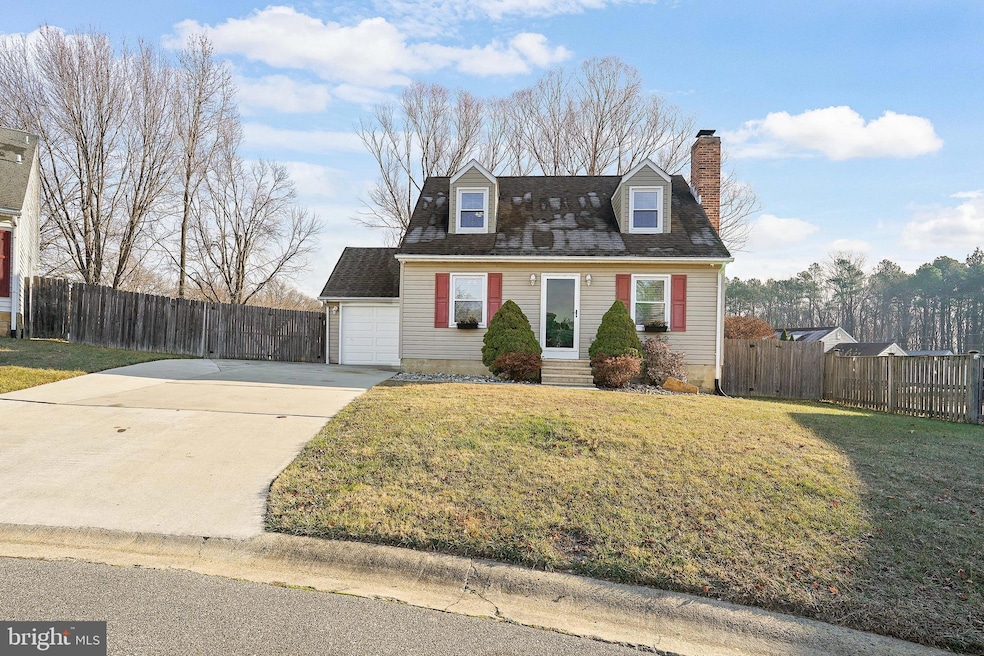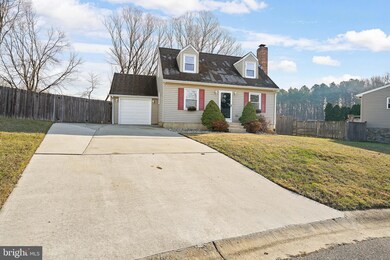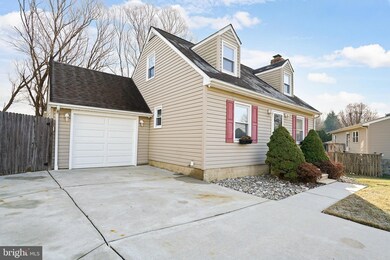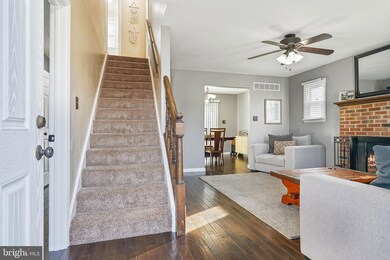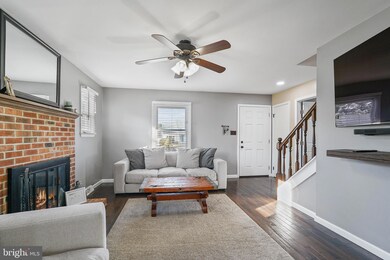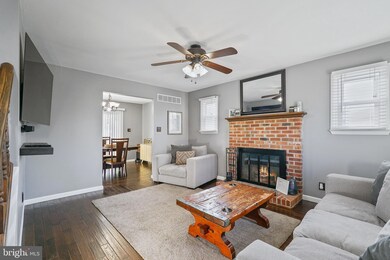
5 Andrew Jackson Cir Newark, DE 19702
Highlights
- Cape Cod Architecture
- Wood Flooring
- Stainless Steel Appliances
- Deck
- No HOA
- Cul-De-Sac
About This Home
As of January 2025Welcome to your dream home! This charming three-bedroom, one-and-half-bath Cape Cod is perfect for families and entertainers alike. Nestled in a peaceful cul-de-sac, this beautifully updated residence offers a perfect blend of modern amenities and classic appeal. As you step inside, you’ll be greeted by a bright and airy living space, complete with fresh paint and stylish finishes. An updated kitchen featuring modern appliances, granite countertops, and ample cabinetry—ideal for whipping up culinary delights. Each of the three bedrooms is generously sized, providing plenty of room for relaxation and personalization. The full bathroom boasts contemporary fixtures, while the convenient half bath adds functionality for busy mornings or entertaining guests. Step outside to discover your private backyard oasis! The fenced-in yard is an entertainer's dream, a beautiful patio offering plenty of space for gatherings, barbecues, or simply enjoying some sunshine. Imagine hosting summer get-togethers on your patio. Additionally, this home includes a one-car garage for secure parking and extra storage options. With its prime location, updated interiors and spectacular outdoor space, this Cape Cod is not just a house; it’s a place to create lasting memories. Don’t miss your chance to make this stunning property your new home! Schedule a viewing today!
Last Agent to Sell the Property
Integrity Real Estate License #RSR003597 Listed on: 12/30/2024

Home Details
Home Type
- Single Family
Est. Annual Taxes
- $2,355
Year Built
- Built in 1984
Lot Details
- 6,534 Sq Ft Lot
- Lot Dimensions are 58.10 x 106.10
- Cul-De-Sac
- Back Yard Fenced
- Property is in excellent condition
- Property is zoned NCPUD
Parking
- 1 Car Attached Garage
- 2 Driveway Spaces
- Front Facing Garage
Home Design
- Cape Cod Architecture
- Block Foundation
- Asphalt Roof
- Aluminum Siding
- Vinyl Siding
- Concrete Perimeter Foundation
Interior Spaces
- Property has 2 Levels
- Wood Burning Fireplace
- Sliding Doors
- Living Room
- Dining Room
- Storm Doors
Kitchen
- Stove
- Built-In Microwave
- Dishwasher
- Stainless Steel Appliances
Flooring
- Wood
- Carpet
Bedrooms and Bathrooms
Laundry
- Dryer
- Washer
Basement
- Basement Fills Entire Space Under The House
- Laundry in Basement
Outdoor Features
- Deck
- Patio
- Shed
Utilities
- Central Air
- Heat Pump System
- Electric Water Heater
Community Details
- No Home Owners Association
- Christiana Green Subdivision
Listing and Financial Details
- Tax Lot 037
- Assessor Parcel Number 09-034.40-037
Ownership History
Purchase Details
Home Financials for this Owner
Home Financials are based on the most recent Mortgage that was taken out on this home.Purchase Details
Home Financials for this Owner
Home Financials are based on the most recent Mortgage that was taken out on this home.Purchase Details
Home Financials for this Owner
Home Financials are based on the most recent Mortgage that was taken out on this home.Similar Homes in the area
Home Values in the Area
Average Home Value in this Area
Purchase History
| Date | Type | Sale Price | Title Company |
|---|---|---|---|
| Deed | $375,000 | None Listed On Document | |
| Deed | $148,500 | None Available | |
| Deed | $225,000 | None Available |
Mortgage History
| Date | Status | Loan Amount | Loan Type |
|---|---|---|---|
| Open | $356,250 | New Conventional | |
| Previous Owner | $72,500 | Credit Line Revolving | |
| Previous Owner | $190,450 | Future Advance Clause Open End Mortgage | |
| Previous Owner | $212,500 | New Conventional | |
| Previous Owner | $225,000 | Purchase Money Mortgage | |
| Previous Owner | $55,147 | Unknown |
Property History
| Date | Event | Price | Change | Sq Ft Price |
|---|---|---|---|---|
| 01/30/2025 01/30/25 | Sold | $375,000 | 0.0% | $294 / Sq Ft |
| 01/04/2025 01/04/25 | Pending | -- | -- | -- |
| 12/30/2024 12/30/24 | For Sale | $375,000 | +89.4% | $294 / Sq Ft |
| 08/29/2013 08/29/13 | Sold | $198,000 | -1.0% | $181 / Sq Ft |
| 06/28/2013 06/28/13 | Pending | -- | -- | -- |
| 05/28/2013 05/28/13 | Price Changed | $199,999 | -3.6% | $183 / Sq Ft |
| 04/19/2013 04/19/13 | Price Changed | $207,500 | -1.2% | $190 / Sq Ft |
| 12/12/2012 12/12/12 | Price Changed | $210,000 | -2.3% | $192 / Sq Ft |
| 10/05/2012 10/05/12 | Price Changed | $215,000 | -2.2% | $197 / Sq Ft |
| 08/19/2012 08/19/12 | For Sale | $219,900 | -- | $201 / Sq Ft |
Tax History Compared to Growth
Tax History
| Year | Tax Paid | Tax Assessment Tax Assessment Total Assessment is a certain percentage of the fair market value that is determined by local assessors to be the total taxable value of land and additions on the property. | Land | Improvement |
|---|---|---|---|---|
| 2024 | $2,505 | $57,000 | $6,500 | $50,500 |
| 2023 | $2,439 | $57,000 | $6,500 | $50,500 |
| 2022 | $2,422 | $57,000 | $6,500 | $50,500 |
| 2021 | $2,371 | $57,000 | $6,500 | $50,500 |
| 2020 | $2,305 | $57,000 | $6,500 | $50,500 |
| 2019 | $2,327 | $57,000 | $6,500 | $50,500 |
| 2018 | $1,999 | $57,000 | $6,500 | $50,500 |
| 2017 | $1,930 | $57,000 | $6,500 | $50,500 |
| 2016 | $1,915 | $57,000 | $6,500 | $50,500 |
| 2015 | $1,751 | $57,000 | $6,500 | $50,500 |
| 2014 | $1,752 | $57,000 | $6,500 | $50,500 |
Agents Affiliated with this Home
-
Annie Barker

Seller's Agent in 2025
Annie Barker
Integrity Real Estate
(443) 309-5801
2 in this area
260 Total Sales
-
Ray Dudkewitz

Seller's Agent in 2013
Ray Dudkewitz
Patterson Schwartz
(302) 545-9278
7 in this area
75 Total Sales
-
Tom Horne

Buyer's Agent in 2013
Tom Horne
RE/MAX
(302) 373-8156
46 Total Sales
Map
Source: Bright MLS
MLS Number: DENC2073630
APN: 09-034.40-037
- 42 Thomas Jefferson Blvd
- 43 Thomas Jefferson Blvd
- 142 Woodland Rd
- 4 W Christina Place
- 31 Woodcrest Ct
- 6 E Kapok Dr
- 413 Post Oak Ln
- 754 Red Clay Dr
- 31 Reubens Cir
- 4 Compass Rose Way
- 3 Topaz Dr
- 4 Keats Ct
- 713 Millcreek Ln
- 47 W Kyla Marie Dr
- 310 Sentinel Ln
- 229 Smalleys Dam Rd
- 129 Providence Dr
- 6 Fern Ct
- 100 Balmoral Way
- 104 Alvin Dr
