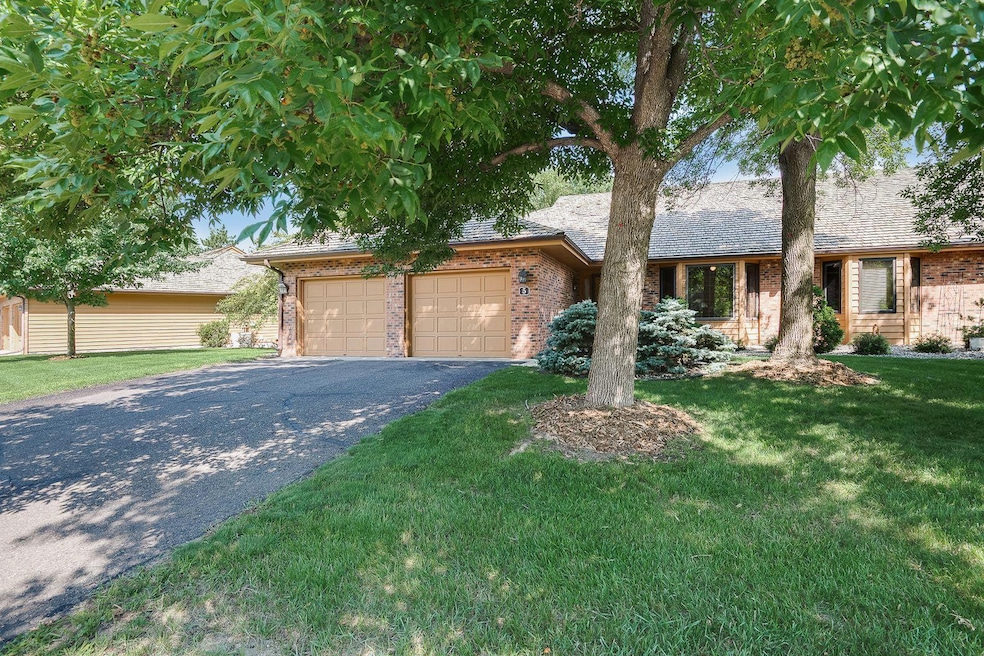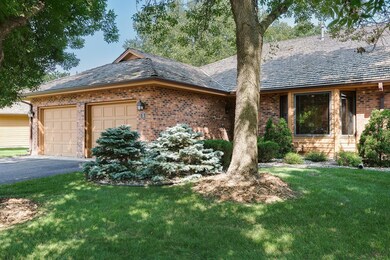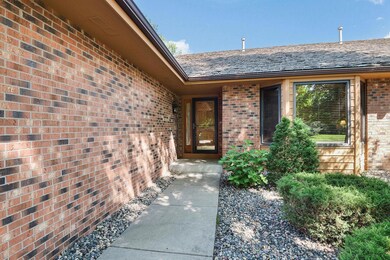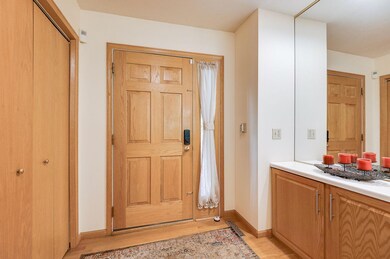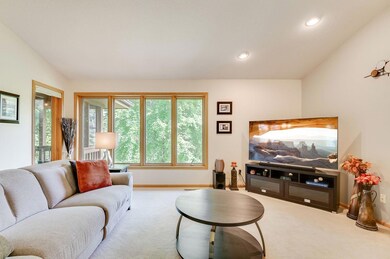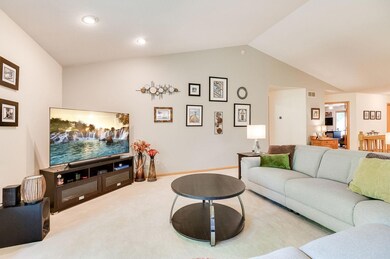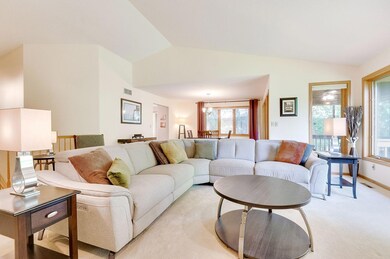5 Anemone Cir Unit 9 Saint Paul, MN 55127
Estimated payment $4,660/month
Highlights
- Stainless Steel Appliances
- The kitchen features windows
- 2 Car Attached Garage
- Turtle Lake Elementary School Rated A
- Porch
- Screened Patio
About This Home
Welcome home to this outstanding Pratt-built townhome in North Oaks’ exclusive Charley Lake development. Open concept, one-level living includes an expansive living area, 3 large bedrooms, a bright kitchen with granite countertops, 2 laundry rooms, a cozy gas fireplace in the spacious LL walkout family room, an oversized 2-car garage with deep storage area perfect for a future workshop, plus over-the-top unfinished storage area in the LL. The best part is a screen porch that overlooks a serene pond and wild life area. You don't have to give up space and privacy in this beautiful North Oaks neighborhood!
Townhouse Details
Home Type
- Townhome
Est. Annual Taxes
- $6,158
Year Built
- Built in 1994
HOA Fees
- $830 Monthly HOA Fees
Parking
- 2 Car Attached Garage
- Insulated Garage
- Garage Door Opener
- Guest Parking
Home Design
- Wood Siding
Interior Spaces
- 1-Story Property
- Central Vacuum
- Gas Fireplace
- Family Room with Fireplace
- Combination Dining and Living Room
Kitchen
- Cooktop
- Microwave
- Dishwasher
- Stainless Steel Appliances
- Disposal
- The kitchen features windows
Bedrooms and Bathrooms
- 3 Bedrooms
Laundry
- Laundry Room
- Dryer
- Washer
Finished Basement
- Walk-Out Basement
- Basement Fills Entire Space Under The House
- Drain
- Block Basement Construction
- Natural lighting in basement
Outdoor Features
- Screened Patio
- Porch
Utilities
- Forced Air Heating and Cooling System
- Vented Exhaust Fan
- 150 Amp Service
- Gas Water Heater
- Water Softener is Owned
Additional Features
- Grab Bar In Bathroom
- Sprinkler System
Community Details
- Association fees include maintenance structure, hazard insurance, lawn care, ground maintenance, parking, professional mgmt, trash, sewer, snow removal
- Advantage Townhome Management Association, Phone Number (651) 429-2223
- Condo 219 Charley Lake Condo Subdivision
Listing and Financial Details
- Assessor Parcel Number 123023230078
Map
Home Values in the Area
Average Home Value in this Area
Tax History
| Year | Tax Paid | Tax Assessment Tax Assessment Total Assessment is a certain percentage of the fair market value that is determined by local assessors to be the total taxable value of land and additions on the property. | Land | Improvement |
|---|---|---|---|---|
| 2025 | $6,158 | $601,800 | $100,000 | $501,800 |
| 2023 | $6,158 | $550,000 | $100,000 | $450,000 |
| 2022 | $5,962 | $599,700 | $100,000 | $499,700 |
| 2021 | $6,272 | $487,700 | $100,000 | $387,700 |
| 2020 | $5,866 | $522,600 | $75,000 | $447,600 |
| 2019 | $5,076 | $454,400 | $75,000 | $379,400 |
| 2018 | $4,870 | $424,100 | $75,000 | $349,100 |
| 2017 | $4,378 | $396,600 | $75,000 | $321,600 |
| 2016 | $4,580 | $0 | $0 | $0 |
| 2015 | $4,156 | $361,500 | $54,200 | $307,300 |
| 2014 | $4,394 | $0 | $0 | $0 |
Property History
| Date | Event | Price | List to Sale | Price per Sq Ft |
|---|---|---|---|---|
| 10/10/2025 10/10/25 | Pending | -- | -- | -- |
| 07/12/2025 07/12/25 | Price Changed | $629,500 | -1.6% | $190 / Sq Ft |
| 06/13/2025 06/13/25 | For Sale | $639,500 | -- | $193 / Sq Ft |
Purchase History
| Date | Type | Sale Price | Title Company |
|---|---|---|---|
| Quit Claim Deed | $485 | None Listed On Document | |
| Deed | $495,000 | -- | |
| Warranty Deed | $515 | None Available | |
| Warranty Deed | $288,676 | -- |
Mortgage History
| Date | Status | Loan Amount | Loan Type |
|---|---|---|---|
| Previous Owner | $490,000 | No Value Available | |
| Previous Owner | -- | No Value Available |
Source: NorthstarMLS
MLS Number: 6732999
APN: 12-30-23-23-0078
- 5561 Donegal Dr
- 5586 Donegal Dr
- 800 County Road I W
- 5621 Heather Ridge Ct
- 56XX Heather Ridge Ct
- 561X Heather Ridge Ct
- 670 Birch Ln S
- 5680 Donegal Dr
- 5697 Willow Trail
- 5700 Willow Trail
- 5245 Oxford St N
- 5432 Lake Ave
- 5815 Turtle Lake Rd
- 5860 Hodgson Rd
- 5653 Chatsworth St N
- 870 Sherwood Rd
- 5657 Chatsworth St N
- 994 Hill Ct
- 4 W Bay Ln
- 592X Hodgson Rd
