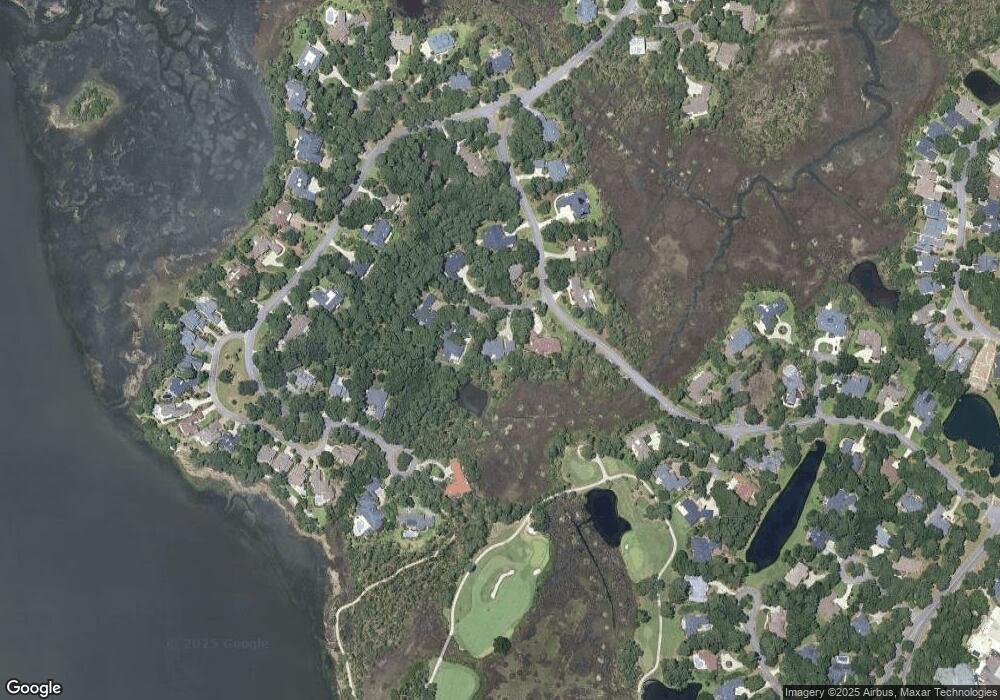5 Anglers Ct Savannah, GA 31411
Estimated Value: $1,120,000 - $1,373,000
4
Beds
4
Baths
3,000
Sq Ft
$413/Sq Ft
Est. Value
About This Home
This home is located at 5 Anglers Ct, Savannah, GA 31411 and is currently estimated at $1,239,815, approximately $413 per square foot. 5 Anglers Ct is a home located in Chatham County with nearby schools including Hesse School, Jenkins High School, and Bethesda Academy.
Ownership History
Date
Name
Owned For
Owner Type
Purchase Details
Closed on
Jul 30, 2024
Sold by
Drew Gelfenbein Family Trust
Bought by
Splaine Elizabeth B and Splaine Kevin R
Current Estimated Value
Home Financials for this Owner
Home Financials are based on the most recent Mortgage that was taken out on this home.
Original Mortgage
$980,000
Outstanding Balance
$969,079
Interest Rate
6.95%
Mortgage Type
New Conventional
Estimated Equity
$270,736
Purchase Details
Closed on
May 23, 2018
Sold by
Mccloat Elizabeth A
Bought by
Gelfenbein Drew Suc Trustee and Gelfenbein Family Trust
Purchase Details
Closed on
Oct 1, 2007
Sold by
Not Provided
Bought by
Mccloat Elizabeth A
Create a Home Valuation Report for This Property
The Home Valuation Report is an in-depth analysis detailing your home's value as well as a comparison with similar homes in the area
Home Values in the Area
Average Home Value in this Area
Purchase History
| Date | Buyer | Sale Price | Title Company |
|---|---|---|---|
| Splaine Elizabeth B | $1,225,000 | -- | |
| Gelfenbein Drew Suc Trustee | $400,000 | -- | |
| Mccloat Elizabeth A | -- | -- |
Source: Public Records
Mortgage History
| Date | Status | Borrower | Loan Amount |
|---|---|---|---|
| Open | Splaine Elizabeth B | $980,000 |
Source: Public Records
Tax History Compared to Growth
Tax History
| Year | Tax Paid | Tax Assessment Tax Assessment Total Assessment is a certain percentage of the fair market value that is determined by local assessors to be the total taxable value of land and additions on the property. | Land | Improvement |
|---|---|---|---|---|
| 2025 | $15,685 | $394,680 | $140,000 | $254,680 |
| 2024 | $15,685 | $397,200 | $140,000 | $257,200 |
| 2023 | $4,885 | $330,600 | $104,000 | $226,600 |
| 2022 | $5,700 | $289,880 | $104,000 | $185,880 |
| 2021 | $5,725 | $160,000 | $75,040 | $84,960 |
| 2020 | $5,838 | $160,000 | $75,040 | $84,960 |
| 2019 | $5,923 | $224,720 | $104,000 | $120,720 |
| 2018 | $7,942 | $221,720 | $104,000 | $117,720 |
| 2017 | $7,571 | $222,720 | $104,000 | $118,720 |
| 2016 | $7,174 | $221,120 | $104,000 | $117,120 |
| 2015 | $6,869 | $211,640 | $93,600 | $118,040 |
| 2014 | $10,137 | $213,000 | $0 | $0 |
Source: Public Records
Map
Nearby Homes
- 11 Calico Crab Retreat
- 6 River Otter Ln
- 2 Broomsedge Ln
- 7 Springpine Ln
- 2 Breakfast Ct
- 5 Leatherwood Ln
- 43 Cabbage Crossing
- 125 Melinda Cir
- 2 Low Country Ln
- 5 Sparkleberry Ln
- 1 Gumtree Ln
- 5 Clairborn Retreat
- 5 Skipjack Ln
- 2 Franklin Creek Rd S
- 15 Franklin Creek Rd N
- 5 Franklin Ct
- 115 Saltwater Way
- 136 Saltwater Way
- 98 Green Island Rd
- 3 Waterford Ln
- 4 Angler's Ct
- 6 Anglers Ct
- 4 Anglers Ct
- 1 Anglers Ct
- 3 Anglers Ct
- 2 Anglers Ct
- 15 Waterside Rd
- 24 Hasleiters Retreat
- 24 Hasleiter's Ret
- 18 Waterside Rd
- 25 Hasleiters Retreat
- 17 Waterside Rd
- 23 Hasleiters Retreat
- 26 Hasleiters Retreat
- 30 Hasleiters Retreat
- 19 Waterside Rd
- 31 Hasleiters Retreat
- 29 Hasleiters Retreat
- 1 Foxglove Ln
- 16 She Crab Cir
