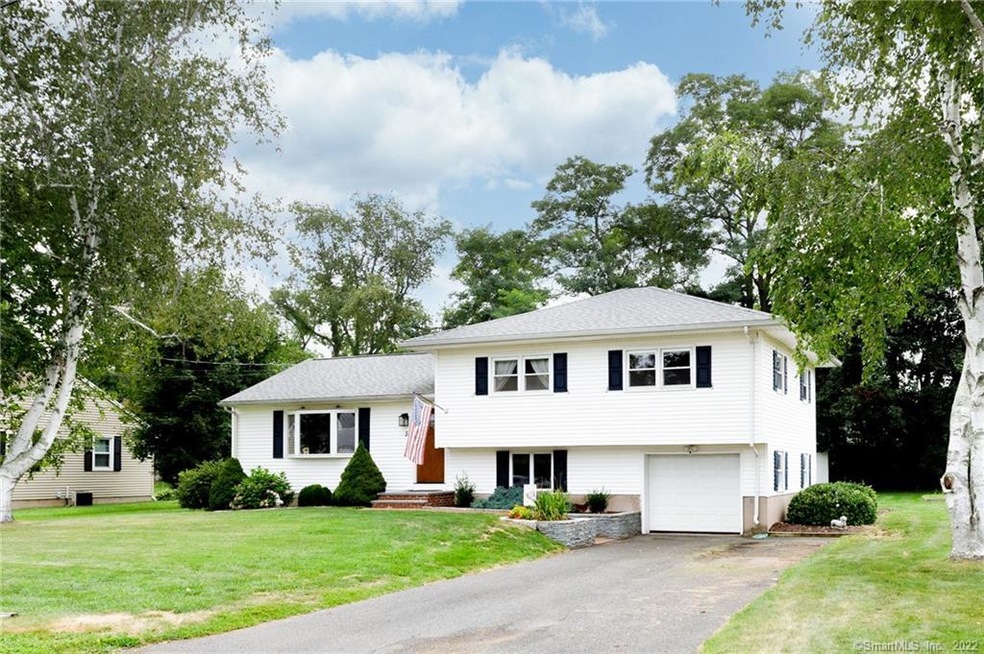
5 Ann St Portland, CT 06480
Portland NeighborhoodEstimated Value: $360,000 - $394,000
Highlights
- Deck
- No HOA
- Zoned Heating and Cooling
- Attic
- Shed
- Level Lot
About This Home
As of April 2022MULTIPLE OFFERS! SELLER IS REQUESTING BEST AND HIGHEST BY 2/20/22 BY 5:00 PM.
Welcome to this meticulous, well maintained 3 bedroom split level home. Pride of ownership is obvious the minute you walk through the beautiful craftsman style front door into the bright sun filled living room. The eat-in kitchen offers plenty of cabinets for storage, sliders to the large deck overlooking the spacious level backyard. The second level boasts the primary bedroom with walk-in closet and half bath, two additional bedrooms and main bath complete this level. Lower level family room with gas fireplace to keep you warm on those chilly nights. One car attached garage. Newer roof, new front walkway and stairs give this home lots of curb appeal. Hardwood floors through most of the house. Welcome home!
Home Details
Home Type
- Single Family
Est. Annual Taxes
- $5,940
Year Built
- Built in 1965
Lot Details
- 0.37 Acre Lot
- Level Lot
- Property is zoned R15
Home Design
- Split Level Home
- Concrete Foundation
- Frame Construction
- Asphalt Shingled Roof
- Vinyl Siding
Interior Spaces
- Unfinished Basement
- Partial Basement
- Attic or Crawl Hatchway Insulated
Kitchen
- Electric Range
- Range Hood
- Microwave
- Dishwasher
Bedrooms and Bathrooms
- 3 Bedrooms
Laundry
- Laundry on lower level
- Electric Dryer
- Washer
Parking
- 1 Car Garage
- Basement Garage
- Tuck Under Garage
- Parking Deck
- Driveway
Outdoor Features
- Deck
- Shed
Utilities
- Zoned Heating and Cooling
- Air Source Heat Pump
- Heating System Uses Oil Above Ground
- Heating System Uses Propane
- Electric Water Heater
Community Details
- No Home Owners Association
Ownership History
Purchase Details
Home Financials for this Owner
Home Financials are based on the most recent Mortgage that was taken out on this home.Purchase Details
Purchase Details
Home Financials for this Owner
Home Financials are based on the most recent Mortgage that was taken out on this home.Similar Homes in the area
Home Values in the Area
Average Home Value in this Area
Purchase History
| Date | Buyer | Sale Price | Title Company |
|---|---|---|---|
| Richards Patrick L | $235,000 | -- | |
| Freeman Daniel S | -- | -- | |
| Freeman Daniel S | $235,000 | -- |
Mortgage History
| Date | Status | Borrower | Loan Amount |
|---|---|---|---|
| Open | Belzek Walter P | $188,000 | |
| Previous Owner | Belzek Walter P | $188,000 | |
| Previous Owner | Belzek Walter P | $100,000 |
Property History
| Date | Event | Price | Change | Sq Ft Price |
|---|---|---|---|---|
| 04/18/2022 04/18/22 | Sold | $331,000 | +10.7% | $176 / Sq Ft |
| 02/21/2022 02/21/22 | Pending | -- | -- | -- |
| 02/17/2022 02/17/22 | For Sale | $299,000 | +27.2% | $159 / Sq Ft |
| 10/30/2015 10/30/15 | Sold | $235,000 | -9.6% | $145 / Sq Ft |
| 09/04/2015 09/04/15 | Pending | -- | -- | -- |
| 08/12/2015 08/12/15 | For Sale | $259,900 | -- | $161 / Sq Ft |
Tax History Compared to Growth
Tax History
| Year | Tax Paid | Tax Assessment Tax Assessment Total Assessment is a certain percentage of the fair market value that is determined by local assessors to be the total taxable value of land and additions on the property. | Land | Improvement |
|---|---|---|---|---|
| 2024 | $6,728 | $196,140 | $52,500 | $143,640 |
| 2023 | $6,367 | $196,140 | $52,500 | $143,640 |
| 2022 | $6,363 | $196,140 | $52,500 | $143,640 |
| 2021 | $5,940 | $169,680 | $47,740 | $121,940 |
| 2020 | $5,834 | $169,680 | $47,740 | $121,940 |
| 2019 | $5,737 | $169,680 | $47,740 | $121,940 |
| 2018 | $5,737 | $169,680 | $47,740 | $121,940 |
| 2017 | $5,596 | $169,680 | $47,740 | $121,940 |
| 2016 | $4,501 | $138,460 | $51,170 | $87,290 |
| 2015 | $4,478 | $138,460 | $51,170 | $87,290 |
| 2014 | $4,400 | $138,460 | $51,170 | $87,290 |
Agents Affiliated with this Home
-
John M Varrone, Terry Varrone

Seller's Agent in 2022
John M Varrone, Terry Varrone
eXp Realty
(203) 231-2136
1 in this area
79 Total Sales
-
Ryan Casey

Buyer's Agent in 2022
Ryan Casey
William Raveis Real Estate
(401) 316-8346
1 in this area
116 Total Sales
-
Jacek Mikolajczyk

Seller's Agent in 2015
Jacek Mikolajczyk
Berkshire Hathaway Home Services
(860) 874-6646
305 Total Sales
-
J
Buyer's Agent in 2015
Jackie Cecchini
Coldwell Banker Realty
Map
Source: SmartMLS
MLS Number: 170467679
APN: PORT-000057-000000-000073
- 20 Victoria Rd
- 158 Summer St
- 28 Strongs Ave
- 13 Grace Ln
- 42 River Rd
- 122 Nooks Hill Rd
- 3 Grace Ln
- 10 Brainerd Dr
- 74 High St
- 2 Carroll Place
- 64 High St
- 17 Adorno Dr
- 20 Middlesex Avenue Extension
- 684 William Street Extension
- 41 Primrose Ln
- 16 Waverly Ave
- 37 Primrose Ln
- 10 Ridgeview Rd
- 45 Primrose Ln
- 35 Primrose Ln
