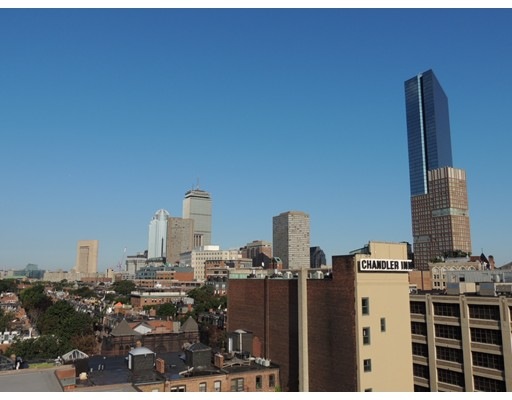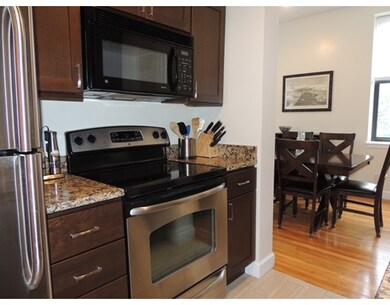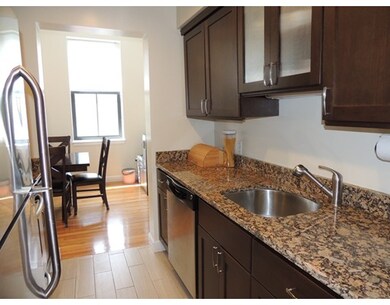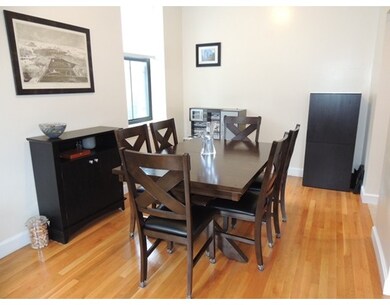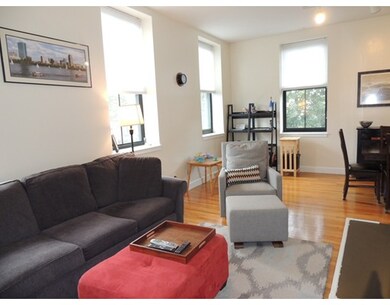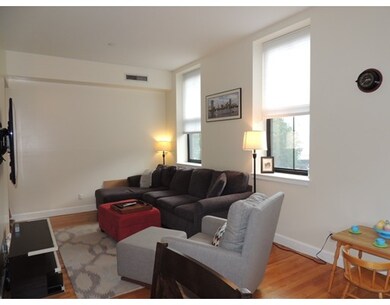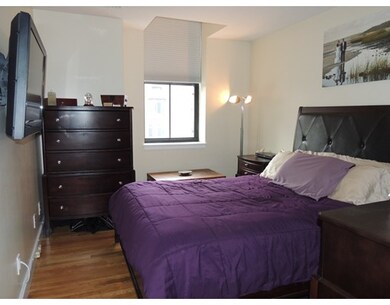
5 Appleton St Unit 3D Boston, MA 02116
South End NeighborhoodAbout This Home
As of November 2020Prime South End Location on desirable Appleton Street. Located near Theatres & Dining, this sunny two bedroom front facing corner condo features high ceilings, large windows, a renovated kitchen with granite & stainless, plus convenient pullouts, soft close doors & drawers, a marble bath with newer vanity, two spacious bedrooms & in unit full size washer & dryer, + gleaming hardwood in the living & dining rooms, bedrooms & hallway. Dedicated Unit for Heat and central air, large closets (2 Walk In) plus a storage unit in the Basement. Relax in the sun or enjoy amazing city views from the spacious common roof deck. This building is professionally managed and has coded elevator access. Convenient to dining, shopping, Tufts Medical, Financial District, Commuter Rail (Back Bay Station), the T, the Expressway and the Mass Pike. This condo is truly move in ready!Pet Friendly!
Property Details
Home Type
Condominium
Est. Annual Taxes
$11,307
Year Built
1900
Lot Details
0
Listing Details
- Unit Level: 3
- Unit Placement: Upper, End, Corner, Front
- Property Type: Condominium/Co-Op
- CC Type: Condo
- Style: Mid-Rise
- Other Agent: 2.50
- Lead Paint: Unknown
- Year Round: Yes
- Year Built Description: Approximate, Renovated Since
- Special Features: None
- Property Sub Type: Condos
- Year Built: 1900
Interior Features
- Has Basement: No
- Number of Rooms: 4
- Amenities: Public Transportation, Shopping, Park, Medical Facility, Highway Access, T-Station
- Electric: Circuit Breakers
- Flooring: Tile, Marble, Hardwood
- Interior Amenities: Cable Available, Intercom
- Master Bedroom Description: Closet - Walk-in, Flooring - Hardwood
- No Bedrooms: 2
- Full Bathrooms: 1
- No Living Levels: 1
- Main Lo: K95001
- Main So: AN2593
Exterior Features
- Exterior: Brick
- Exterior Unit Features: Deck - Roof, City View(s)
Garage/Parking
- Parking Spaces: 0
Utilities
- Cooling Zones: 1
- Heat Zones: 1
- Hot Water: Electric, Tank
- Utility Connections: for Electric Range, for Electric Oven, for Electric Dryer, Washer Hookup
- Sewer: City/Town Sewer
- Water: City/Town Water
Condo/Co-op/Association
- Association Fee Includes: Water, Sewer, Master Insurance, Elevator, Exterior Maintenance, Extra Storage, Refuse Removal, Reserve Funds
- Association Security: Intercom, Other (See Remarks)
- Management: Professional - Off Site
- Pets Allowed: Yes
- No Units: 29
- Unit Building: 3D
Lot Info
- Zoning: RES
Ownership History
Purchase Details
Home Financials for this Owner
Home Financials are based on the most recent Mortgage that was taken out on this home.Purchase Details
Home Financials for this Owner
Home Financials are based on the most recent Mortgage that was taken out on this home.Purchase Details
Home Financials for this Owner
Home Financials are based on the most recent Mortgage that was taken out on this home.Purchase Details
Home Financials for this Owner
Home Financials are based on the most recent Mortgage that was taken out on this home.Purchase Details
Home Financials for this Owner
Home Financials are based on the most recent Mortgage that was taken out on this home.Similar Homes in the area
Home Values in the Area
Average Home Value in this Area
Purchase History
| Date | Type | Sale Price | Title Company |
|---|---|---|---|
| Quit Claim Deed | -- | None Available | |
| Condominium Deed | $888,000 | None Available | |
| Not Resolvable | $880,000 | -- | |
| Not Resolvable | $523,000 | -- | |
| Deed | $215,000 | -- |
Mortgage History
| Date | Status | Loan Amount | Loan Type |
|---|---|---|---|
| Previous Owner | $510,000 | New Conventional | |
| Previous Owner | $704,000 | Unknown | |
| Previous Owner | $373,000 | New Conventional | |
| Previous Owner | $150,000 | Purchase Money Mortgage |
Property History
| Date | Event | Price | Change | Sq Ft Price |
|---|---|---|---|---|
| 11/24/2020 11/24/20 | Rented | $2,850 | 0.0% | -- |
| 11/11/2020 11/11/20 | For Rent | $2,850 | 0.0% | -- |
| 11/02/2020 11/02/20 | Sold | $888,000 | -0.8% | $850 / Sq Ft |
| 09/26/2020 09/26/20 | Pending | -- | -- | -- |
| 09/21/2020 09/21/20 | Price Changed | $895,000 | -8.2% | $856 / Sq Ft |
| 08/24/2020 08/24/20 | For Sale | $975,000 | +10.8% | $933 / Sq Ft |
| 09/07/2017 09/07/17 | Sold | $880,000 | +3.5% | $842 / Sq Ft |
| 05/11/2017 05/11/17 | Pending | -- | -- | -- |
| 05/03/2017 05/03/17 | For Sale | $850,000 | 0.0% | $813 / Sq Ft |
| 09/01/2016 09/01/16 | Rented | $3,200 | 0.0% | -- |
| 08/07/2016 08/07/16 | Under Contract | -- | -- | -- |
| 08/04/2016 08/04/16 | For Rent | $3,200 | +3.2% | -- |
| 08/01/2012 08/01/12 | Rented | $3,100 | -3.1% | -- |
| 07/02/2012 07/02/12 | Under Contract | -- | -- | -- |
| 06/20/2012 06/20/12 | For Rent | $3,200 | -- | -- |
Tax History Compared to Growth
Tax History
| Year | Tax Paid | Tax Assessment Tax Assessment Total Assessment is a certain percentage of the fair market value that is determined by local assessors to be the total taxable value of land and additions on the property. | Land | Improvement |
|---|---|---|---|---|
| 2025 | $11,307 | $976,400 | $0 | $976,400 |
| 2024 | $10,243 | $939,700 | $0 | $939,700 |
| 2023 | $9,794 | $911,900 | $0 | $911,900 |
| 2022 | $9,449 | $868,500 | $0 | $868,500 |
| 2021 | $10,072 | $944,000 | $0 | $944,000 |
| 2020 | $9,102 | $861,900 | $0 | $861,900 |
| 2019 | $8,820 | $836,800 | $0 | $836,800 |
| 2018 | $7,727 | $737,300 | $0 | $737,300 |
| 2017 | $7,369 | $695,800 | $0 | $695,800 |
| 2016 | $7,360 | $669,100 | $0 | $669,100 |
| 2015 | $7,147 | $590,200 | $0 | $590,200 |
| 2014 | $6,813 | $541,600 | $0 | $541,600 |
Agents Affiliated with this Home
-
Carmela Laurella

Seller's Agent in 2020
Carmela Laurella
CL Properties
(617) 797-2538
2 in this area
176 Total Sales
-
Steven Cohen Team

Seller's Agent in 2020
Steven Cohen Team
Keller Williams Realty Boston-Metro | Back Bay
(617) 861-3636
189 in this area
482 Total Sales
-
L
Seller Co-Listing Agent in 2020
Luis Gamarra
Keller Williams Realty Boston-Metro | Back Bay
-
Matthew Gilmartin
M
Seller Co-Listing Agent in 2020
Matthew Gilmartin
Campion & Company Fine Homes Real Estate
1 in this area
10 Total Sales
-
The Wilson Group

Buyer's Agent in 2020
The Wilson Group
Compass
(781) 608-8208
1 in this area
23 Total Sales
-
Karen Tanzer

Seller's Agent in 2017
Karen Tanzer
Keller Williams Elite - Sharon
(781) 696-6809
91 Total Sales
Map
Source: MLS Property Information Network (MLS PIN)
MLS Number: 72157130
APN: CBOS-000000-000005-000695-000030
- 5 Appleton St Unit 2D
- 11 Appleton St Unit 3
- 82 Berkeley St Unit 5
- 58 Chandler St
- 36 Appleton St Unit 4
- 134 Arlington St
- 17 Cazenove St Unit 404
- 1 Edgerly Place Unit 13
- 17 Dwight St Unit 3
- 15 Dwight St
- 18 Milford St Unit 2
- 33 Fayette St
- 16 Milford St
- 28 Clarendon St
- 5 Dwight St Unit 2
- 221 Columbus Ave Unit 202
- 70 Clarendon St Unit 1
- 2A Milford St Unit 1
- 2A Milford St Unit 4
- 2A Milford St Unit 3
