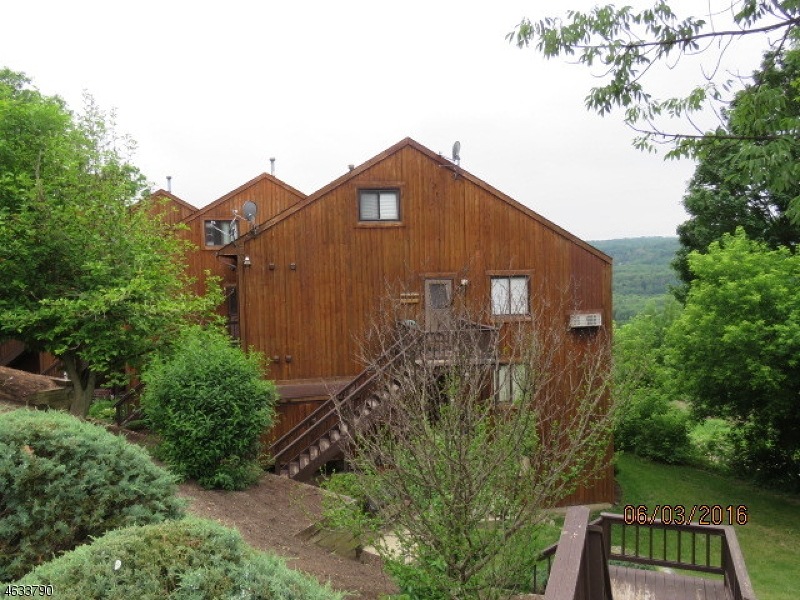5 Arapahoe Dr Unit 2 Vernon, NJ 07462
Vernon NeighborhoodHighlights
- Deck
- Community Pool
- Laundry Room
- Main Floor Bedroom
- Living Room
- Entrance Foyer
About This Home
As of September 2022GREAT LOCATION, WALK TO SLOPES, VIEWS OUT REAR OF UNIT, GREENHOUSE WINDOW AND SKYLIGHTS OFFER PLENTY OF SUN LIGHT! LOTS OF SQUARE FOOTAGE, LARGE OPEN LIVING ROOM WITH SLIDERS TO REAR DECK AREA, 2 BEDROOMS AND FULL BATHROOM ON FIRST FLOOR ALONG WITH LAUNDRY & KITCHEN SPACE. STAIRS UP TO PRIVATE LOFT AREA/BEDROOM SUPER SIZED, FULL BATHROOM OFFERS GREAT SET UP FOR BEDROOM, GAME ROOM OR MASTER SUITE! PLENTY TO OFFER IN THIS UNIT AND GREAT POTENTIAL IN GATED COMMUNITY. THIS IS A FANNIE MAE HOMEPATH PROPERTY.
Property Details
Home Type
- Condominium
Year Built
- Built in 1987
HOA Fees
- $280 Monthly HOA Fees
Home Design
- Wood Shingle Roof
- Wood Siding
Interior Spaces
- 1,198 Sq Ft Home
- Entrance Foyer
- Living Room
- Family or Dining Combination
- Laundry Room
Kitchen
- Gas Oven or Range
- Dishwasher
Bedrooms and Bathrooms
- 3 Bedrooms
- Main Floor Bedroom
- 2 Full Bathrooms
Home Security
Parking
- On-Street Parking
- Parking Lot
Outdoor Features
- Deck
Schools
- Vernon Elementary And Middle School
- Vernon High School
Utilities
- Forced Air Heating and Cooling System
- One Cooling System Mounted To A Wall/Window
- Standard Electricity
Listing and Financial Details
- Assessor Parcel Number 2822-00199-0013-00018-0000-C0002
- Tax Block *
Community Details
Recreation
- Community Pool
Pet Policy
- Pets Allowed
Additional Features
- Carbon Monoxide Detectors
Ownership History
Purchase Details
Home Financials for this Owner
Home Financials are based on the most recent Mortgage that was taken out on this home.Purchase Details
Home Financials for this Owner
Home Financials are based on the most recent Mortgage that was taken out on this home.Purchase Details
Purchase Details
Home Financials for this Owner
Home Financials are based on the most recent Mortgage that was taken out on this home.Map
Home Values in the Area
Average Home Value in this Area
Purchase History
| Date | Type | Sale Price | Title Company |
|---|---|---|---|
| Deed | $216,500 | Aston Title | |
| Deed | -- | None Available | |
| Sheriffs Deed | -- | None Available | |
| Deed | $167,500 | Lawyers Title Insurance Corp |
Mortgage History
| Date | Status | Loan Amount | Loan Type |
|---|---|---|---|
| Open | $162,375 | New Conventional | |
| Previous Owner | $39,700 | Credit Line Revolving | |
| Previous Owner | $134,000 | Purchase Money Mortgage |
Property History
| Date | Event | Price | Change | Sq Ft Price |
|---|---|---|---|---|
| 09/16/2022 09/16/22 | Sold | $216,500 | -3.8% | $181 / Sq Ft |
| 05/23/2022 05/23/22 | For Sale | $225,000 | +238.3% | $188 / Sq Ft |
| 11/28/2016 11/28/16 | Sold | $66,500 | -11.2% | $56 / Sq Ft |
| 10/12/2016 10/12/16 | Pending | -- | -- | -- |
| 09/07/2016 09/07/16 | For Sale | $74,900 | -- | $63 / Sq Ft |
Tax History
| Year | Tax Paid | Tax Assessment Tax Assessment Total Assessment is a certain percentage of the fair market value that is determined by local assessors to be the total taxable value of land and additions on the property. | Land | Improvement |
|---|---|---|---|---|
| 2024 | $4,748 | $220,700 | $125,000 | $95,700 |
| 2023 | $4,748 | $183,100 | $110,000 | $73,100 |
| 2022 | $4,795 | $170,100 | $100,000 | $70,100 |
| 2021 | $4,803 | $152,800 | $85,000 | $67,800 |
| 2020 | $4,316 | $137,900 | $70,000 | $67,900 |
| 2019 | $3,607 | $128,000 | $43,000 | $85,000 |
| 2018 | $3,447 | $128,000 | $43,000 | $85,000 |
| 2017 | $3,617 | $138,000 | $53,000 | $85,000 |
| 2016 | $3,611 | $138,000 | $53,000 | $85,000 |
| 2015 | $4,042 | $155,000 | $70,000 | $85,000 |
| 2014 | $4,080 | $155,000 | $70,000 | $85,000 |
Source: Garden State MLS
MLS Number: 3334212
APN: 22-00199-13-00018-0000-C0002
- 1 Attitash Dr Unit 11
- 2 Keystone Ct Unit 3
- 4 Big Sky Dr Unit 3
- 4 Winter Park Dr Unit 4
- 11 Great Gorge Dr Unit 5
- 5 Eagles Nest Dr Unit 1
- 2 Alta Ct
- 1 Squaw Valley Ct Unit 8
- 1 Deer Valley Ln Unit 11
- 1 Deer Valley Ln Unit 1
- 5 Wimbledon Dr Unit 1
- 3 Silver Star Ct Unit 4
- 2 Davos Dr Unit 2
- 1 Wimbledon Dr Unit 1
- 1 Wimbledon Dr Unit 3
- 200 New Jersey 94 Unit 311
- 200 New Jersey 94 Unit 349
- 200 New Jersey 94 Unit 420
- 200 New Jersey 94 Unit 249
- 200 New Jersey 94 Unit 247

