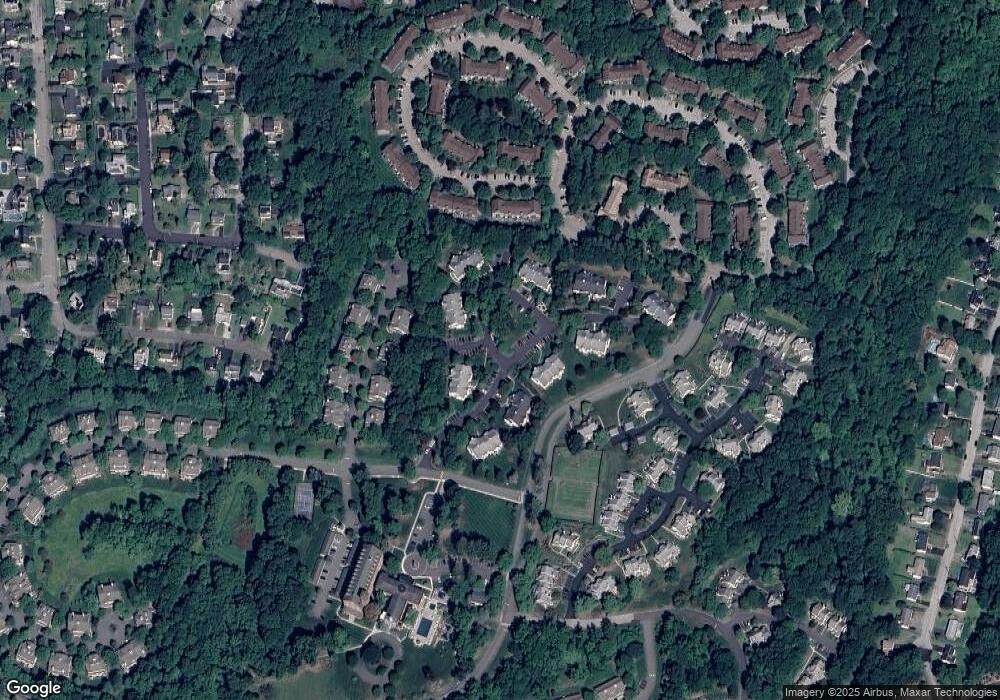5 Arbor Way Unit 11 Peekskill, NY 10566
2
Beds
2
Baths
1,200
Sq Ft
--
Built
About This Home
This home is located at 5 Arbor Way Unit 11, Peekskill, NY 10566. 5 Arbor Way Unit 11 is a home located in Westchester County with nearby schools including Woodside Elementary School, Oakside School, and Hillcrest School.
Create a Home Valuation Report for This Property
The Home Valuation Report is an in-depth analysis detailing your home's value as well as a comparison with similar homes in the area
Home Values in the Area
Average Home Value in this Area
Tax History Compared to Growth
Map
Nearby Homes
- 32 Bleakley Dr
- 53 Villa Dr
- 31 Bleakley Dr
- 1879 Crompond Rd Unit D15
- 1879 Crompond Rd Unit F15
- 1879 Crompond Rd Unit F13
- 51 Hemlock Cir Unit 401
- 118 Underhill Ln
- 2409 Villa at the Woods
- 6102 Villa at the Woods
- 5704 Manor Dr
- 5209 Villa at the Woods
- Lot 16 Buttonwood Ave
- Lots 8, 9 & 10 Dale Ave
- 1731 Maple Ave
- 1605 Crompond Rd
- 1510 Maple Ave
- 1356 Longview Ave
- 1430 Riverview Ave
- 2023 Old Maple Ave
- 37 Arbor Way
- 25 Bayberry Dr
- 17 Arbor Way Unit 17
- 17 Arbor Way
- 50 Bayberry Dr
- 58 Bayberry Dr
- 52 Bayberry Dr
- 27 Arbor Way
- 10 Bayberry Dr
- 21 Bayberry Dr Unit 21
- 0 Arbor Way Unit 37 ONEHM348729
- 0 Arbor Way Unit 7
- 33 Arbor Way
- 48 Bayberry Dr
- 13 Arbor Way
- 21 Arbor Way
- 15 Arbor Way
- 1 Bayberry Dr
- 38 Bayberry Dr
- 25 Arbor Way
