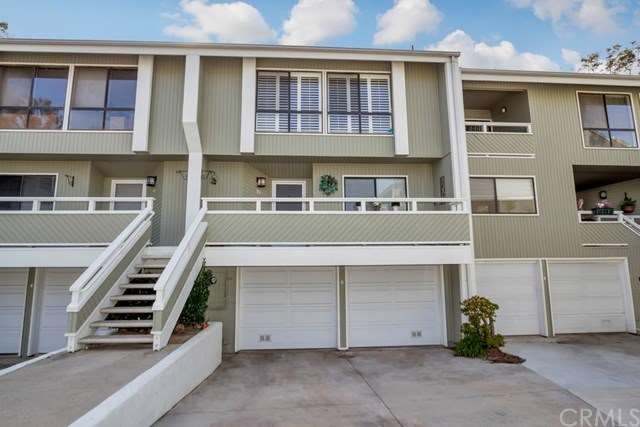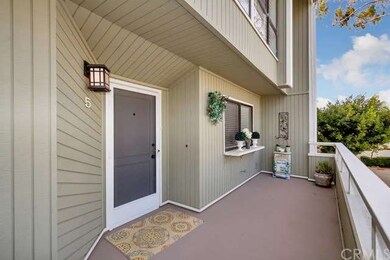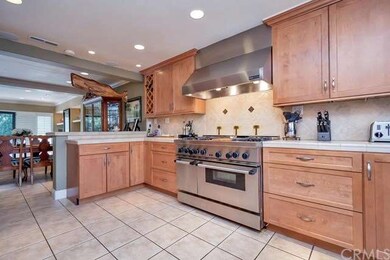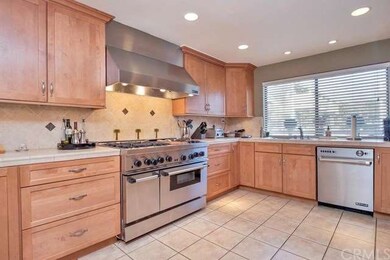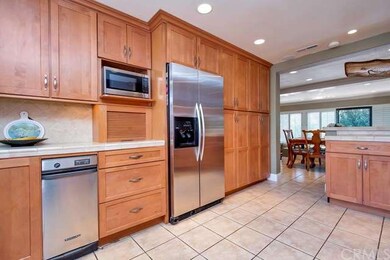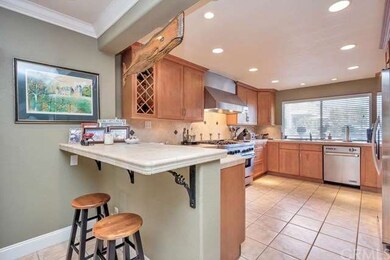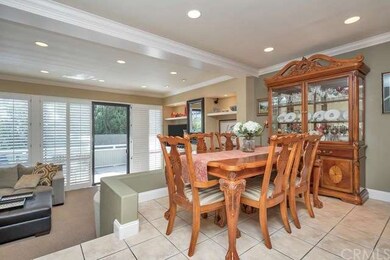
5 Aries Ct Unit 86 Newport Beach, CA 92663
Highlights
- In Ground Pool
- Primary Bedroom Suite
- Deck
- Newport Heights Elementary Rated A
- Clubhouse
- High Ceiling
About This Home
As of February 2020Completely upgraded townhome perfect for entertaining. Resort style living with cool ocean breezes and walking distance to the beach. Open floor plan with fabulous gourmet kitchen, commercial stove and oven, stainless steel appliances (including refrigerator, microwave, trash compactor), custom cabinetry, beautiful tile floors, counters, backsplash and raised breakfast bar. Ideal for entertaining inside or outside. Step down family room, with fireplace, custom cabinets, raised ceilings, and floor to ceiling windows/sliding door leading to an enlarged private outdoor patio. Home has custom recessed lighting, plantation shutter, crown moldings and custom stair railing. Large master suite has private balcony, vaulted ceilings, lots of closet space and mirrored wardrobe doors. Bathrooms upgraded with granite counter tops and custom cabinets. Quiet inside tract location in back of development. Extra large 2 car garage with built in cabinets and utility sink. Minutes to Balboa Island, 55 Fwy, Hoag Hospital, the harbor, shopping, Newport pier, Sunset Ridge Park, biking and running trails. HOA has large private pool, spa, bbq, tennis courts and club house. This is a home you will never want to leave!
Last Agent to Sell the Property
Gerald Grosso
Gerald Grosso,Broker License #00299965 Listed on: 04/03/2016
Property Details
Home Type
- Condominium
Est. Annual Taxes
- $9,696
Year Built
- Built in 1973
Lot Details
- Two or More Common Walls
- Cul-De-Sac
HOA Fees
- $400 Monthly HOA Fees
Parking
- 2 Car Attached Garage
- Parking Available
- Driveway
- Parking Permit Required
Interior Spaces
- 1,647 Sq Ft Home
- 2-Story Property
- Built-In Features
- Bar
- High Ceiling
- Recessed Lighting
- Plantation Shutters
- Blinds
- Family Room with Fireplace
- Sunken Living Room
- Family or Dining Combination
Kitchen
- Breakfast Bar
- Self-Cleaning Convection Oven
- Six Burner Stove
- Built-In Range
- Microwave
- Dishwasher
- Granite Countertops
- Tile Countertops
- Trash Compactor
- Disposal
Flooring
- Carpet
- Tile
Bedrooms and Bathrooms
- 3 Bedrooms
- All Upper Level Bedrooms
- Primary Bedroom Suite
Laundry
- Laundry Room
- Laundry in Garage
- Gas And Electric Dryer Hookup
Pool
- In Ground Pool
- In Ground Spa
- Fence Around Pool
Outdoor Features
- Living Room Balcony
- Deck
- Patio
- Exterior Lighting
Utilities
- Central Heating
- Gas Water Heater
Listing and Financial Details
- Tax Lot 1
- Tax Tract Number 7817
- Assessor Parcel Number 93258086
Community Details
Overview
- 460 Units
- Newport Crest HOA
- Maintained Community
- Greenbelt
Amenities
- Community Barbecue Grill
- Clubhouse
Recreation
- Tennis Courts
- Community Pool
- Community Spa
Security
- Resident Manager or Management On Site
Ownership History
Purchase Details
Home Financials for this Owner
Home Financials are based on the most recent Mortgage that was taken out on this home.Purchase Details
Home Financials for this Owner
Home Financials are based on the most recent Mortgage that was taken out on this home.Purchase Details
Purchase Details
Home Financials for this Owner
Home Financials are based on the most recent Mortgage that was taken out on this home.Purchase Details
Home Financials for this Owner
Home Financials are based on the most recent Mortgage that was taken out on this home.Purchase Details
Home Financials for this Owner
Home Financials are based on the most recent Mortgage that was taken out on this home.Purchase Details
Home Financials for this Owner
Home Financials are based on the most recent Mortgage that was taken out on this home.Purchase Details
Home Financials for this Owner
Home Financials are based on the most recent Mortgage that was taken out on this home.Similar Homes in Newport Beach, CA
Home Values in the Area
Average Home Value in this Area
Purchase History
| Date | Type | Sale Price | Title Company |
|---|---|---|---|
| Grant Deed | $825,000 | Western Resources Title | |
| Interfamily Deed Transfer | -- | Accommodation | |
| Grant Deed | $773,000 | Chicago Title Co | |
| Interfamily Deed Transfer | -- | None Available | |
| Grant Deed | $760,000 | Fidelity National Title Co | |
| Interfamily Deed Transfer | -- | -- | |
| Grant Deed | $405,000 | Orange Coast Title | |
| Grant Deed | $205,000 | Commonwealth Land Title Co | |
| Interfamily Deed Transfer | -- | Commonwealth Land Title |
Mortgage History
| Date | Status | Loan Amount | Loan Type |
|---|---|---|---|
| Open | $651,500 | New Conventional | |
| Closed | $660,000 | New Conventional | |
| Previous Owner | $417,000 | Unknown | |
| Previous Owner | $500,000 | Purchase Money Mortgage | |
| Previous Owner | $60,000 | Credit Line Revolving | |
| Previous Owner | $517,500 | Stand Alone First | |
| Previous Owner | $52,000 | Credit Line Revolving | |
| Previous Owner | $380,000 | Stand Alone First | |
| Previous Owner | $364,000 | No Value Available | |
| Previous Owner | $164,000 | No Value Available | |
| Previous Owner | $184,000 | No Value Available | |
| Closed | $184,000 | No Value Available |
Property History
| Date | Event | Price | Change | Sq Ft Price |
|---|---|---|---|---|
| 02/26/2020 02/26/20 | Sold | $825,000 | -2.4% | $501 / Sq Ft |
| 01/28/2020 01/28/20 | Pending | -- | -- | -- |
| 01/24/2020 01/24/20 | Price Changed | $844,999 | 0.0% | $513 / Sq Ft |
| 01/14/2020 01/14/20 | Price Changed | $845,000 | -0.6% | $513 / Sq Ft |
| 10/24/2019 10/24/19 | For Sale | $850,000 | +10.0% | $516 / Sq Ft |
| 06/22/2016 06/22/16 | Sold | $773,000 | -5.2% | $469 / Sq Ft |
| 05/25/2016 05/25/16 | Pending | -- | -- | -- |
| 05/19/2016 05/19/16 | Price Changed | $815,000 | -1.2% | $495 / Sq Ft |
| 05/03/2016 05/03/16 | Price Changed | $825,000 | -1.2% | $501 / Sq Ft |
| 04/03/2016 04/03/16 | For Sale | $835,000 | -- | $507 / Sq Ft |
Tax History Compared to Growth
Tax History
| Year | Tax Paid | Tax Assessment Tax Assessment Total Assessment is a certain percentage of the fair market value that is determined by local assessors to be the total taxable value of land and additions on the property. | Land | Improvement |
|---|---|---|---|---|
| 2024 | $9,696 | $884,565 | $741,837 | $142,728 |
| 2023 | $9,466 | $867,221 | $727,291 | $139,930 |
| 2022 | $9,306 | $850,217 | $713,030 | $137,187 |
| 2021 | $9,130 | $833,547 | $699,049 | $134,498 |
| 2020 | $9,165 | $836,719 | $703,477 | $133,242 |
| 2019 | $8,980 | $820,313 | $689,683 | $130,630 |
| 2018 | $8,803 | $804,229 | $676,160 | $128,069 |
| 2017 | $8,648 | $788,460 | $662,902 | $125,558 |
| 2016 | $8,152 | $744,000 | $599,000 | $145,000 |
| 2015 | $7,580 | $686,000 | $541,000 | $145,000 |
| 2014 | $7,543 | $686,000 | $541,000 | $145,000 |
Agents Affiliated with this Home
-

Seller's Agent in 2020
Sean Jarne
First Team Real Estate
(949) 929-8707
74 Total Sales
-

Buyer's Agent in 2020
Diana Perna
PK Real Estate & Investments
(714) 319-2042
103 Total Sales
-
G
Seller's Agent in 2016
Gerald Grosso
Gerald Grosso,Broker
-
N
Buyer's Agent in 2016
NoEmail NoEmail
NONMEMBER MRML
(646) 541-2551
5,761 Total Sales
Map
Source: California Regional Multiple Listing Service (CRMLS)
MLS Number: PW16068691
APN: 932-580-86
- 16 Barlovento Ct Unit 2
- 2 Encore Ct Unit 248
- 1421 Superior Ave Unit 4
- 240 Nice Ln Unit 114
- 1607 Somerton Dr
- 300 Cagney Ln Unit 215
- 200 Paris Ln Unit 315
- 950 Cagney Ln Unit 106
- 1022 Bridgewater Way
- 100 Scholz Plaza
- 1639 Bridgewater Way
- 200 Mcneil Ln Unit 204
- 131 46th St
- 230 Lille Ln Unit 214
- 5007 Seashore Dr
- 5201 Seashore Dr
- 1660 Whittier Ave Unit 1
- 1660 Whittier Ave Unit 17
- 4405 Channel Place
- 15 Ebb Tide Cir
