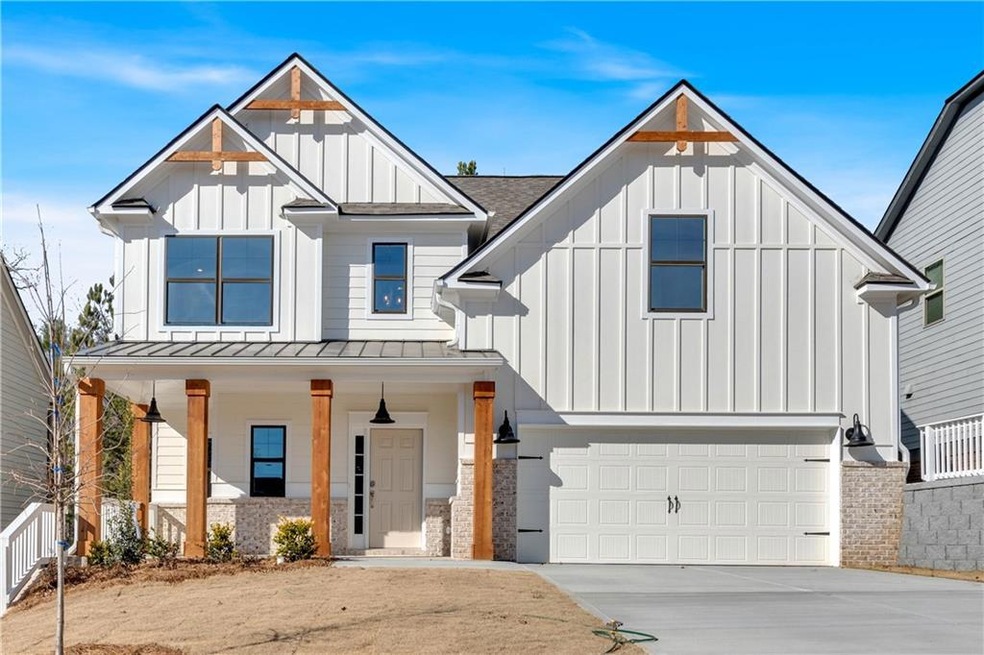If you're looking for your dream home with all the land features of a mountain retreat, yet close to the conveniences of the city, look no further! This stunning Magnolia floorplan offers breathtaking mountain-like views, long-range wooded vistas, and a sanctuary filled with trees, wildlife, and peaceful surroundings. From the back patio, you can enjoy watching deer, turkeys, and an abundance of other wildlife right in your own backyard—it's a nature lover's paradise!The appeal of this home extends beyond its scenic views—upkeep is minimal, with only the front yard and minimal backyard requiring attention, allowing you more time to enjoy your tranquil surroundings. Inside, you'll be greeted by all the modern-day comforts you could want. The inviting foyer leads into an open-concept kitchen and living area, where natural light floods the space, highlighting the upgraded flooring and designer lighting throughout. The formal dining room offers a private retreat for meals, while the spacious kitchen is the heart of the home, featuring upgraded shaker cabinetry, solid surface countertops, and a large center island—perfect for entertaining friends and family.Step outside to your private back patio to enjoy a quiet evening taking in the soothing sounds of nature, or simply relax and unwind in your own peaceful haven.Upstairs, you’ll find a luxurious owner's suite that includes an oversized walk-in closet and an inviting en-suite bathroom with double vanities, a separate shower, and a large soaking tub—perfect for ending your day in comfort. Rounding out the second floor are three generously sized guest bedrooms, a large laundry room, and an additional full bathroom, offering plenty of space for family or visitors.The home also boasts a lovely outdoor patio, and minimal yard upkeep. Private lots like this one are a rare find, and this one is located in the highly sought-after, master-planned community of Carter Grove. The community offers award-winning schools, tennis courts, playgrounds, a clubhouse, swimming pool, and numerous other amenities and activities. Just moments from downtown Cartersville, you’ll have easy access to top-tier dining, nightlife, parks, and recreation, plus proximity to the world-renowned LakePoint Sporting Complex and a variety of walking trails and parks.Don’t miss the opportunity to own this exceptional home that combines nature’s beauty with modern comfort. Schedule a tour today and discover all the wonderful features this home has to offer!

