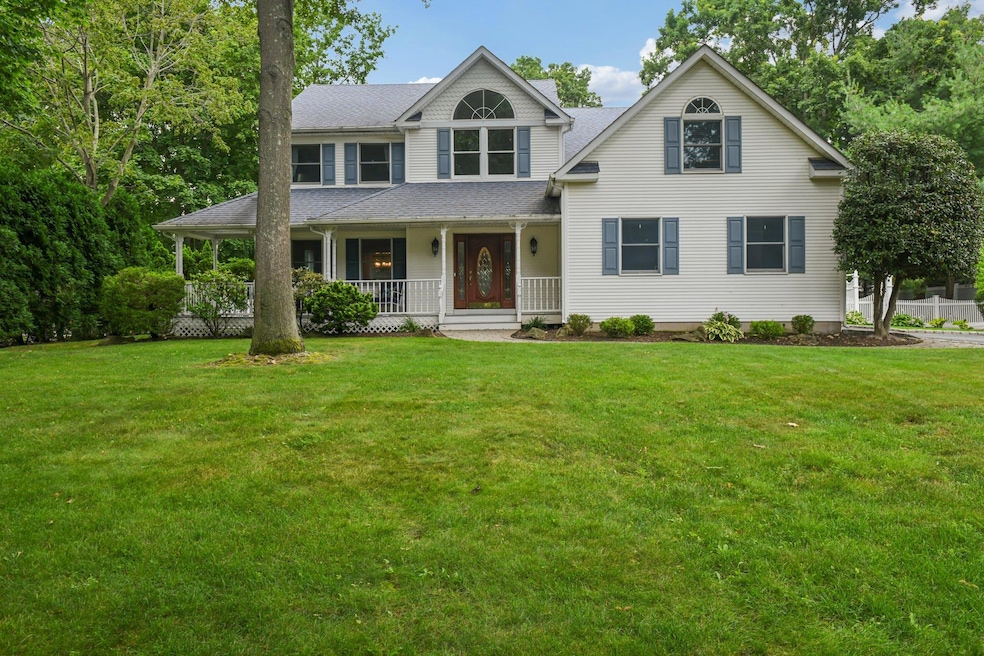5 Aspen Cir Saint James, NY 11780
Estimated payment $7,198/month
Highlights
- Colonial Architecture
- Wood Flooring
- Formal Dining Room
- Saint James Elementary School Rated A
- High Ceiling
- Stainless Steel Appliances
About This Home
Welcome to this beautifully updated Post Modern Colonial nestled on a cul-de-sac in the heart of St. James. This home features an impressive 2-story entry foyer, a stunning center island eat-in kitchen renovated in 2019 with quartz countertops and stainless steel appliances, with an open concept family room including a natural gas fireplace and stacked stone facade. The formal living and dining room provide elegant entertaining spaces, while hardwood floors flow throughout the first floor & bedrooms. Upstairs, you will notice the open and airy landing providing access to the bedrooms. The spacious primary bedroom suite offers a luxurious ensuite bath renovated in 2019, walk-in closet, and a bonus room perfect for a home office, sitting room, or what you so fancy! Set on a flat .50 acre with a new vinyl-fenced yard, enjoy outdoor living on the paver patio with hot tub. Additional highlights include Andersen windows, vinyl siding, roof (approx. 10 yrs young), 2-zone gas heating (2022),separate hot water heater (2021), inground sprinklers (2023), a 200 AMP electric service and a generator hook-up. Located just moments from beaches, parks, local shopping, restaurants and the LIRR, in the Smithtown Central School District.
Listing Agent
Howard Hanna Coach Brokerage Phone: 631-757-4000 License #10401287979 Listed on: 07/14/2025
Home Details
Home Type
- Single Family
Est. Annual Taxes
- $19,871
Year Built
- Built in 1995
Lot Details
- 0.5 Acre Lot
- South Facing Home
- Back Yard Fenced
Parking
- 2 Car Attached Garage
- Garage Door Opener
- Driveway
Home Design
- Colonial Architecture
- Frame Construction
- Vinyl Siding
Interior Spaces
- 2,725 Sq Ft Home
- 2-Story Property
- High Ceiling
- Ceiling Fan
- Recessed Lighting
- Chandelier
- Gas Fireplace
- Entrance Foyer
- Formal Dining Room
- Finished Basement
Kitchen
- Eat-In Kitchen
- Microwave
- Dishwasher
- Stainless Steel Appliances
- Kitchen Island
Flooring
- Wood
- Vinyl
Bedrooms and Bathrooms
- 4 Bedrooms
- En-Suite Primary Bedroom
- Walk-In Closet
Laundry
- Laundry Room
- Dryer
- Washer
Outdoor Features
- Patio
- Shed
- Private Mailbox
- Porch
Schools
- St James Elementary School
- Nesaquake Middle School
- Smithtown High School-East
Utilities
- Central Air
- Baseboard Heating
- Heating System Uses Natural Gas
- Water Heater
- Cesspool
- Phone Available
- Cable TV Available
Listing and Financial Details
- Legal Lot and Block 021.0003 / 0001
- Assessor Parcel Number 0800-038-00-01-00-021-003
Map
Home Values in the Area
Average Home Value in this Area
Tax History
| Year | Tax Paid | Tax Assessment Tax Assessment Total Assessment is a certain percentage of the fair market value that is determined by local assessors to be the total taxable value of land and additions on the property. | Land | Improvement |
|---|---|---|---|---|
| 2024 | $19,374 | $7,400 | $500 | $6,900 |
| 2023 | $19,374 | $7,400 | $500 | $6,900 |
| 2022 | $15,484 | $7,400 | $500 | $6,900 |
| 2021 | $15,484 | $7,400 | $500 | $6,900 |
| 2020 | $18,551 | $7,400 | $500 | $6,900 |
| 2019 | $18,551 | $0 | $0 | $0 |
| 2018 | -- | $7,400 | $500 | $6,900 |
| 2017 | $16,342 | $7,400 | $500 | $6,900 |
| 2016 | $16,016 | $7,400 | $500 | $6,900 |
| 2015 | -- | $7,400 | $500 | $6,900 |
| 2014 | -- | $7,400 | $500 | $6,900 |
Property History
| Date | Event | Price | Change | Sq Ft Price |
|---|---|---|---|---|
| 07/31/2025 07/31/25 | Pending | -- | -- | -- |
| 07/14/2025 07/14/25 | For Sale | $1,025,000 | -- | $376 / Sq Ft |
Purchase History
| Date | Type | Sale Price | Title Company |
|---|---|---|---|
| Deed | $652,500 | -- | |
| Bargain Sale Deed | -- | -- | |
| Deed | $274,000 | Chicago Title Insurance Co |
Mortgage History
| Date | Status | Loan Amount | Loan Type |
|---|---|---|---|
| Previous Owner | $6,770 | Unknown | |
| Previous Owner | $40,477 | Unknown |
Source: OneKey® MLS
MLS Number: 884559
APN: 0800-038-00-01-00-021-003







