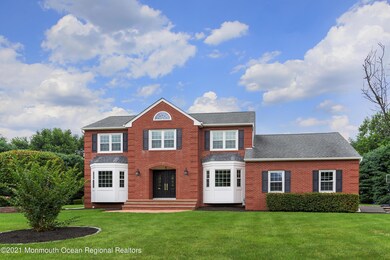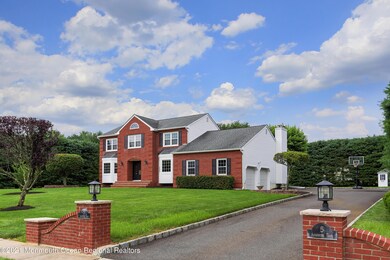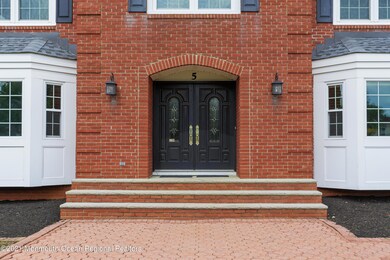
5 Assunpink Trail Freehold, NJ 07728
Estimated Value: $873,000 - $1,031,476
Highlights
- Bay View
- 0.98 Acre Lot
- Colonial Architecture
- Marshall W. Errickson School Rated A-
- New Kitchen
- Wood Flooring
About This Home
As of September 2021This one is an absolute Gem! Completely redone & freshly painted this past year! Beautiful mature landscaping is the highlight of this private, spacious level yard! It is totally maintained twice a year! Amenities-Underground sprinklers , 2 car garage w/2 year young garage doors. Complete 1st floor w/mostly porcelain tile, Hardwood in DR & brand new carpet in formal LivRm & FamRm! Recessed lighting throughout. Great FamRm w/custom built-ins & gas fireplace.Absolutely stunning brand new kitchen complete w/fabuwood cabinets & leathered granite counters! Ruvati farmhouse stainless sink & full whirlpool SS appliance package & Great new slider in kitchen to backyard as well. Home has 4Bdrms 2.5 baths, a full finished basement w/recessed lighting & full plumbing all ready for your wet bar! Home also has a complete security system for 1st level.Upstairs railing completely new. Entire upper level redone to include 2 new custom bathrooms! Bathrooms complete w/high end fixtures and Moen Jeldwen slider in kitchen. Master Bdrm w/fabulous walk in closet & addition shoe / custom closet as well. Linen Closet in bathroom for extra storage . Both upper bathrooms frameless glass doors by shower man / moen fixtures...James Martin vanities!Whole house fan in upper hallway to draw outside fresh air is great to cool the house off in fall!Owners have enjoyed lots of ball games Here with room to build out your pool !All upper bedrooms laminate as well as laminate in basement Most furniture negotiable
Last Agent to Sell the Property
Mary Kelliher
Coldwell Banker Realty Listed on: 07/16/2021
Home Details
Home Type
- Single Family
Est. Annual Taxes
- $11,405
Year Built
- Built in 1992
Lot Details
- 0.98 Acre Lot
- Lot Dimensions are 208 x 205
- Oversized Lot
- Sprinkler System
Parking
- 2 Car Direct Access Garage
- Garage Door Opener
- Driveway
- On-Street Parking
- Off-Street Parking
Home Design
- Colonial Architecture
- Brick Exterior Construction
- Shingle Roof
- Vinyl Siding
Interior Spaces
- 2-Story Property
- Crown Molding
- Skylights
- Recessed Lighting
- Light Fixtures
- Wood Burning Fireplace
- Thermal Windows
- Window Treatments
- Bay Window
- Window Screens
- Double Door Entry
- French Doors
- Sliding Doors
- Family Room
- Living Room
- Dining Room
- Center Hall
- Bay Views
- Home Security System
Kitchen
- New Kitchen
- Breakfast Area or Nook
- Eat-In Kitchen
- Gas Cooktop
- Stove
- Range Hood
- Dishwasher
Flooring
- Wood
- Wall to Wall Carpet
- Ceramic Tile
Bedrooms and Bathrooms
- 4 Bedrooms
- Walk-In Closet
- Primary Bathroom is a Full Bathroom
- Dual Vanity Sinks in Primary Bathroom
Laundry
- Dryer
- Washer
Attic
- Attic Fan
- Pull Down Stairs to Attic
Basement
- Heated Basement
- Basement Fills Entire Space Under The House
Outdoor Features
- Patio
- Exterior Lighting
- Storage Shed
Schools
- Marshall Errickson Elementary School
Utilities
- Forced Air Heating and Cooling System
- Heating System Uses Natural Gas
- Natural Gas Water Heater
Community Details
- No Home Owners Association
- Millbrook At Frd Subdivision, Monticello Floorplan
Listing and Financial Details
- Assessor Parcel Number 17-00072-07-00008
Ownership History
Purchase Details
Home Financials for this Owner
Home Financials are based on the most recent Mortgage that was taken out on this home.Purchase Details
Home Financials for this Owner
Home Financials are based on the most recent Mortgage that was taken out on this home.Similar Homes in Freehold, NJ
Home Values in the Area
Average Home Value in this Area
Purchase History
| Date | Buyer | Sale Price | Title Company |
|---|---|---|---|
| Cifrodella Thomas A | $776,500 | Chicago Title Insurance Co | |
| Kress Robert | $651,000 | -- |
Mortgage History
| Date | Status | Borrower | Loan Amount |
|---|---|---|---|
| Open | Cifrodella Thomas A | $660,026 | |
| Previous Owner | Gs Acquisition Llc | $2,367,000 | |
| Previous Owner | Kress Robert | $365,000 | |
| Previous Owner | Kress Robert | $19,000 | |
| Previous Owner | Kress Robert L | $50,000 | |
| Previous Owner | Kress Robert | $323,000 | |
| Previous Owner | Tom Daisy | $170,000 |
Property History
| Date | Event | Price | Change | Sq Ft Price |
|---|---|---|---|---|
| 09/24/2021 09/24/21 | Sold | $776,500 | +11.1% | $354 / Sq Ft |
| 07/24/2021 07/24/21 | Pending | -- | -- | -- |
| 07/15/2021 07/15/21 | For Sale | $699,000 | -- | $319 / Sq Ft |
Tax History Compared to Growth
Tax History
| Year | Tax Paid | Tax Assessment Tax Assessment Total Assessment is a certain percentage of the fair market value that is determined by local assessors to be the total taxable value of land and additions on the property. | Land | Improvement |
|---|---|---|---|---|
| 2024 | $14,408 | $798,100 | $277,200 | $520,900 |
| 2023 | $14,408 | $776,700 | $307,200 | $469,500 |
| 2022 | $11,778 | $703,400 | $257,200 | $446,200 |
| 2021 | $11,778 | $546,300 | $212,200 | $334,100 |
| 2020 | $11,405 | $526,800 | $202,200 | $324,600 |
| 2019 | $11,101 | $511,800 | $187,200 | $324,600 |
| 2018 | $11,301 | $501,600 | $172,200 | $329,400 |
| 2017 | $11,236 | $491,500 | $172,200 | $319,300 |
| 2016 | $11,302 | $485,500 | $172,200 | $313,300 |
| 2015 | $10,980 | $477,400 | $172,200 | $305,200 |
| 2014 | $11,084 | $463,200 | $172,200 | $291,000 |
Agents Affiliated with this Home
-
M
Seller's Agent in 2021
Mary Kelliher
Coldwell Banker Realty
-
Amy Cooper
A
Buyer's Agent in 2021
Amy Cooper
RE/MAX
(732) 718-0881
1 in this area
56 Total Sales
Map
Source: MOREMLS (Monmouth Ocean Regional REALTORS®)
MLS Number: 22123236
APN: 17-00072-07-00008
- 43 Iroquois Ct
- 40 Lutea Terrace
- 211 Iroquois Ct
- 83 Campbell Ct
- 27 Sargent Rd
- 159 Koster Dr
- 33 Willow Brook Rd
- 27 Koenig Ln
- 70 Stonehurst Blvd Unit A
- 103 Wisteria Ct
- 118 Wisteria Ct
- 94 Stonehurst Blvd Unit G
- 43 Manchester Ct Unit F
- 61 Manchester Ct Unit C
- 28 Windsor Terrace Unit G
- 6 Stuart Dr Unit 4
- 2805 Kapalua Ct
- 4 Edgeware Close Unit 1000
- 13 Gatley Close Unit 1000
- 20 Remington Dr Unit 2
- 5 Assunpink Trail
- 6 Mohawk Trail
- 3 Assunpink Trail
- 7 Assunpink Trail
- 4 Assunpink Trail
- 6 Assunpink Trail
- 4 Mohawk Trail
- 8 Mohawk Trail
- 1 Assunpink Trail
- 8 Assunpink Trail
- 9 Assunpink Trail
- 2 Mohawk Trail
- 3 Seminole Ct
- 10 Mohawk Trail
- 2 Seminole Ct
- 137 Three Brooks Rd
- 10 Assunpink Trail
- 121 Three Brooks Rd
- 1 Mohawk Trail
- 2 Iroquois Dr






