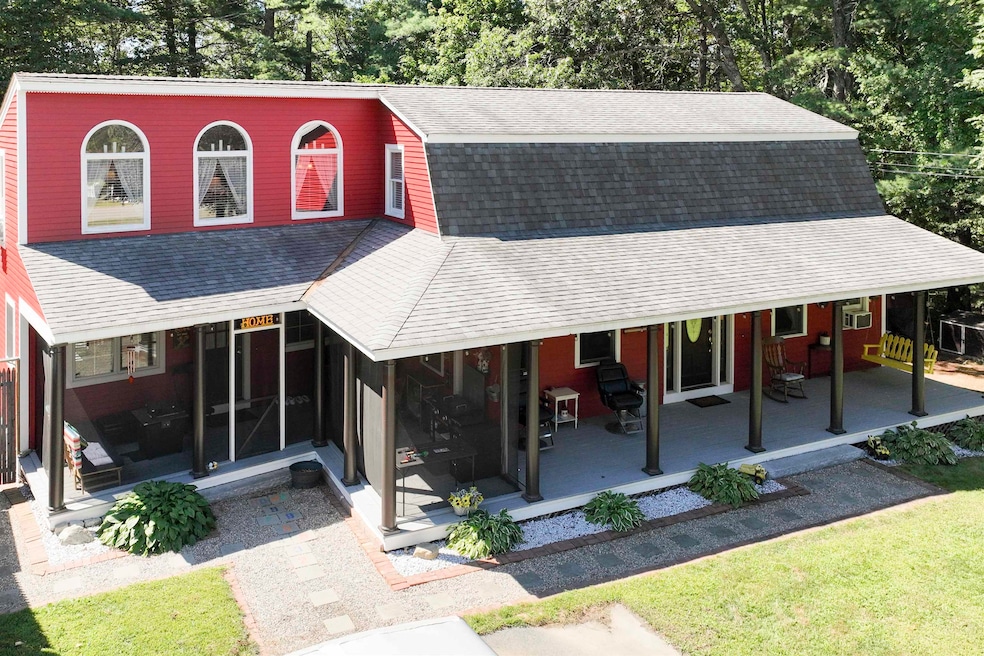
5 Audrey Ln Newton, NH 03858
Estimated payment $4,369/month
Highlights
- Lake Property
- Wooded Lot
- Main Floor Bedroom
- Secluded Lot
- Wood Flooring
- Bonus Room
About This Home
Nestled at the end of a peaceful cul-de-sac with only five homes, 5 Audrey Lane offers the kind of privacy and flexibility that’s hard to find. This Gambrel style home sits on 1.47 acres and offers 3 bedrooms plus a flexible bonus room perfect for an office, playroom, or guest space. The sun-filled oversized primary suite features a walk-in closet, sitting area, and a beautifully renovated full-bath. The heart of the home is a spacious eat-in kitchen with center island, flowing into formal dining and living rooms. A first-floor bedroom and full bath provide added convenience for guests or multigenerational living. Step outside and discover a private backyard oasis designed for both play and peace. Enjoy your own wiffle ball field for friendly competition, a multi-purpose clubhouse perfect as a she-shed, man-cave, or kids’ hideaway! A cozy firepit, spacious back deck, and grilling area round out this inviting outdoor space ideal for relaxing, hosting, or simply enjoying the New Hampshire seasons. The walk-out basement expands your living space with a workshop, storage area, and a finished room currently used as a game room. Wired generator included. Just minutes from Route 108, schools, and local amenities. This home offers the perfect blend of privacy, functionality, and charm.
Listing Agent
Coldwell Banker Realty Portsmouth NH Brokerage Phone: 603-334-1900 License #074256 Listed on: 08/25/2025

Home Details
Home Type
- Single Family
Est. Annual Taxes
- $9,276
Year Built
- Built in 1992
Lot Details
- 1.47 Acre Lot
- Property fronts a private road
- Secluded Lot
- Wooded Lot
- Property is zoned RES-A
Parking
- Paved Parking
Home Design
- Gambrel Roof
- Wood Siding
Interior Spaces
- Property has 2 Levels
- Skylights
- Natural Light
- Living Room
- Combination Kitchen and Dining Room
- Bonus Room
Kitchen
- Dishwasher
- Kitchen Island
Flooring
- Wood
- Carpet
- Tile
- Vinyl
Bedrooms and Bathrooms
- 3 Bedrooms
- Main Floor Bedroom
- En-Suite Bathroom
- Walk-In Closet
- 2 Full Bathrooms
Laundry
- Dryer
- Washer
Basement
- Walk-Out Basement
- Basement Fills Entire Space Under The House
Accessible Home Design
- Accessible Full Bathroom
Outdoor Features
- Lake Property
- Shed
- Outbuilding
- Porch
Schools
- Memorial Elementary School
- Sanborn Regional Middle School
- Sanborn Regional High School
Utilities
- Forced Air Heating System
- Private Water Source
- Septic Tank
- Leach Field
- Cable TV Available
Listing and Financial Details
- Legal Lot and Block 2 / L00931
- Assessor Parcel Number 10B
Map
Home Values in the Area
Average Home Value in this Area
Tax History
| Year | Tax Paid | Tax Assessment Tax Assessment Total Assessment is a certain percentage of the fair market value that is determined by local assessors to be the total taxable value of land and additions on the property. | Land | Improvement |
|---|---|---|---|---|
| 2024 | $9,562 | $376,900 | $144,300 | $232,600 |
| 2023 | $9,276 | $376,900 | $144,300 | $232,600 |
| 2022 | $8,476 | $376,900 | $144,300 | $232,600 |
| 2021 | $7,877 | $376,900 | $144,300 | $232,600 |
| 2020 | $7,877 | $376,900 | $144,300 | $232,600 |
| 2019 | $7,473 | $283,300 | $102,300 | $181,000 |
| 2018 | $7,247 | $283,300 | $102,300 | $181,000 |
| 2017 | $7,530 | $283,300 | $102,300 | $181,000 |
| 2016 | $7,411 | $283,300 | $102,300 | $181,000 |
| 2015 | $7,367 | $281,500 | $102,300 | $179,200 |
| 2014 | $7,720 | $297,600 | $102,300 | $195,300 |
| 2013 | $7,529 | $297,600 | $102,300 | $195,300 |
Property History
| Date | Event | Price | Change | Sq Ft Price |
|---|---|---|---|---|
| 08/25/2025 08/25/25 | For Sale | $659,900 | +109.5% | $293 / Sq Ft |
| 09/02/2016 09/02/16 | Sold | $315,000 | +1.6% | $140 / Sq Ft |
| 07/16/2016 07/16/16 | Pending | -- | -- | -- |
| 06/27/2016 06/27/16 | For Sale | $309,900 | -- | $138 / Sq Ft |
Purchase History
| Date | Type | Sale Price | Title Company |
|---|---|---|---|
| Not Resolvable | $315,000 | -- |
Mortgage History
| Date | Status | Loan Amount | Loan Type |
|---|---|---|---|
| Open | $252,000 | Unknown | |
| Previous Owner | $85,350 | Unknown |
Similar Homes in Newton, NH
Source: PrimeMLS
MLS Number: 5058166
APN: NWTO-000010-000002-000009-000031
- 157 Chase Rd
- 107 New Boston Rd
- 63 Mill Rd Unit 2
- 100 Main St Unit Cabin 2
- 120 Newton Rd Unit 9C
- 1 Hale Spring Rd Unit 2nd Floor
- 1 Regency Village Way
- 22 Westville Rd
- 100 Whitehall Rd
- 81 High St Unit 29
- 8 School St Unit 1
- 22 Sparhawk St Unit 2
- 36 Haverhill Rd
- 142 Main St Unit 5
- 75 Main St Unit 301
- 2 North St Unit 3
- 48 Main St Unit 50 main st unit 1
- 10 Fruit Place Unit 3
- 25 Cedar St
- 1 River Ct






