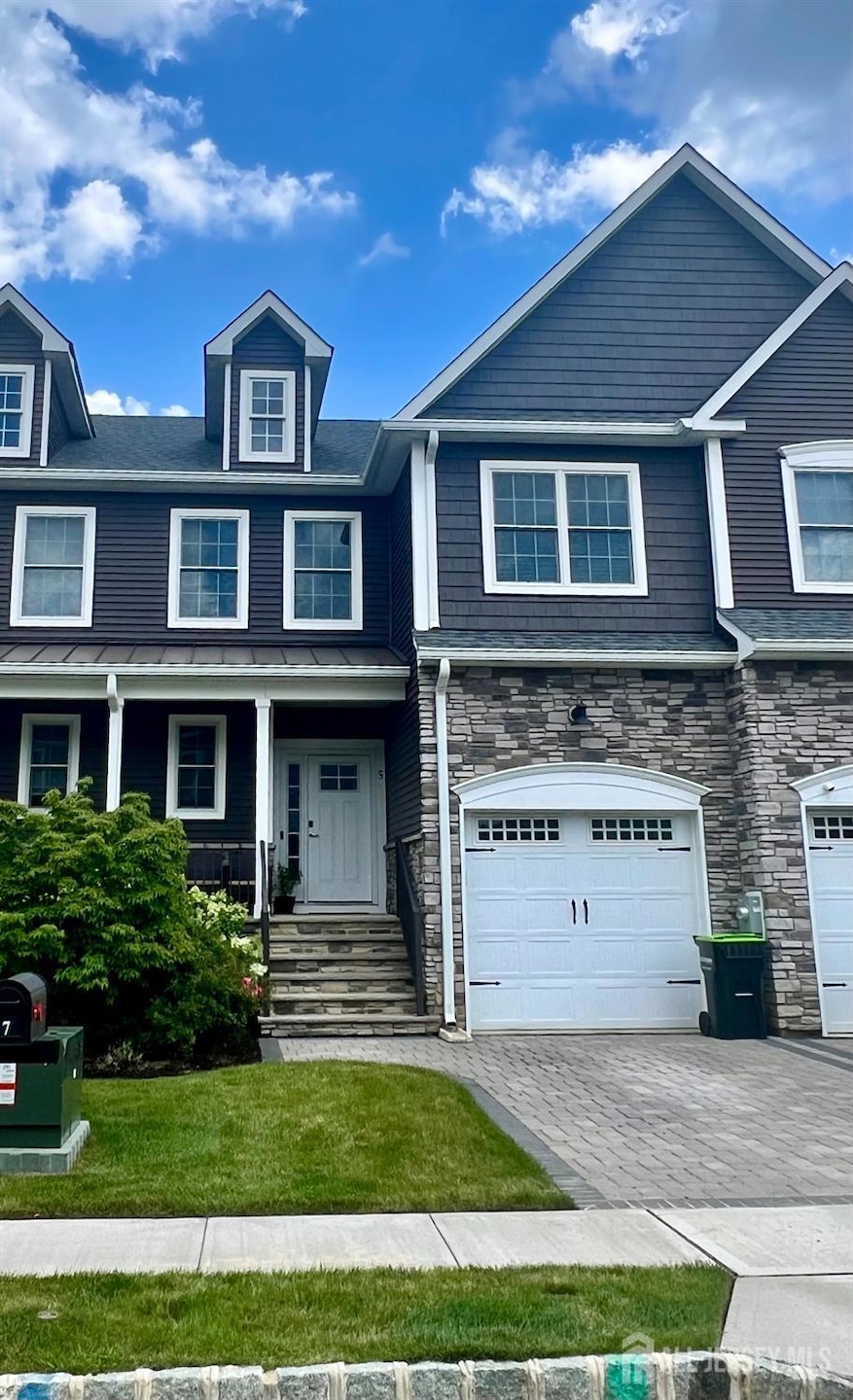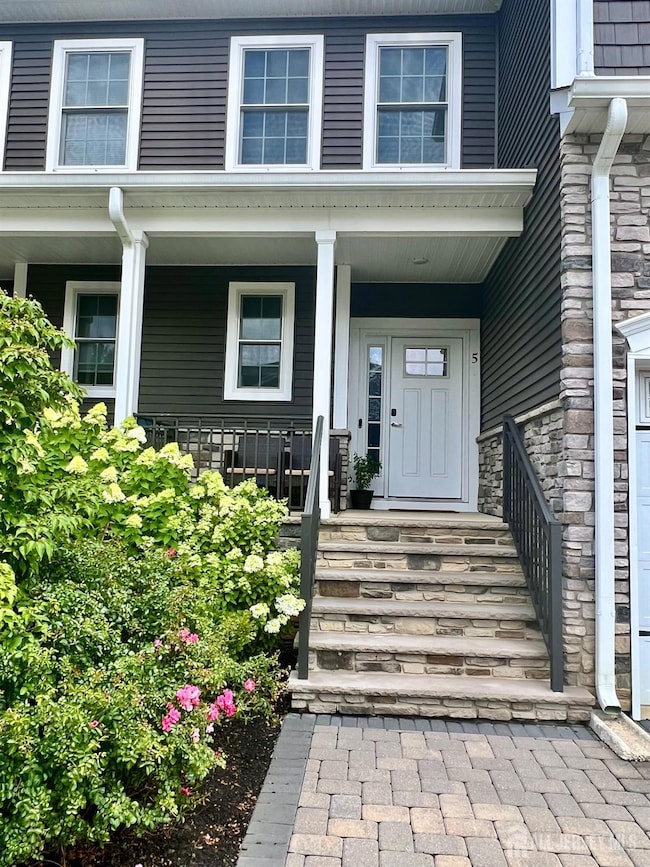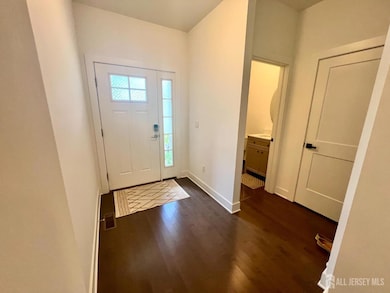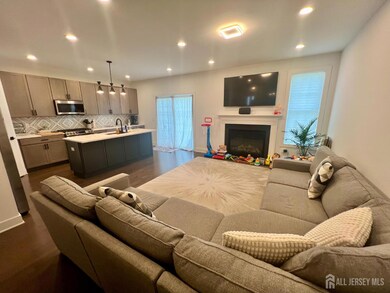5 Audrey St Old Bridge, NJ 08857
Highlights
- Wood Flooring
- Attic
- Formal Dining Room
- Old Bridge High School Rated A-
- Granite Countertops
- 1 Car Attached Garage
About This Home
Welcome to your dream rental in the heart of Old Bridge! This immaculate 4-bedroom, 2.5-bath townhome offers the perfect blend of modern luxury and everyday comfort. Only 3 years young, this home has been meticulously maintained and thoughtfully upgraded throughout. Step inside to discover upgraded finishes, from the elegant tile work in the bathrooms to the show-stopping tile backsplash in the kitchen. The open-concept living space flows effortlessly, ideal for entertaining or simply relaxing at home. The finished basement is a true standout, complete with a custom bar area, spacious rec room, and abundant storageperfect for game nights or movie marathons. Upstairs, the second-floor laundry room with additional an storage closet adds convenience to your daily routine. The primary suite is a true retreat, featuring a tray ceiling, a striking accent wall, 2 closets, and a spa-like en-suite bath. Outside, enjoy a backyard that feels expansive and openyour own private oasis for outdoor dining, play, or simply soaking in the tranquility. With 4 spacious bedrooms, stylish baths, and luxury touches throughout, this home offers high-end living in a prime location. Showings begin 8/1.
Townhouse Details
Home Type
- Townhome
Est. Annual Taxes
- $9,821
Year Built
- Built in 2022
Parking
- 1 Car Attached Garage
- Driveway
- Open Parking
Interior Spaces
- 1,987 Sq Ft Home
- 2-Story Property
- Gas Fireplace
- Entrance Foyer
- Family Room
- Living Room
- Formal Dining Room
- Utility Room
- Attic
Kitchen
- Gas Oven or Range
- Stove
- Recirculated Exhaust Fan
- Microwave
- Dishwasher
- Kitchen Island
- Granite Countertops
Flooring
- Wood
- Carpet
- Ceramic Tile
Bedrooms and Bathrooms
- 4 Bedrooms
- Walk-In Closet
- Primary Bathroom is a Full Bathroom
- Dual Sinks
- Walk-in Shower
Laundry
- Laundry Room
- Dryer
- Washer
Finished Basement
- Recreation or Family Area in Basement
- Basement Storage
Utilities
- Forced Air Heating System
- Underground Utilities
- Gas Water Heater
Listing and Financial Details
- Tenant pays for all utilities, cable TV, electricity, sewer, gas, water
Community Details
Overview
- Woodhaven Crossing Subdivision
Pet Policy
- No Pets Allowed
Map
Source: All Jersey MLS
MLS Number: 2600965R
APN: 15-22001-30-00005
- 167 Valentino Dr
- 29 Valentino Dr
- 165 Valentino Dr
- 21 Valentino Dr
- 157 Valentino Dr
- 85 Valentino Dr
- 320 Texas Rd
- 518 Texas Rd
- 20 Mccormick Ave N
- 533 Texas Rd
- 47 Mccormick Ave N
- 144-146 E Greystone Rd
- 83 Hawkins Rd
- 211 E Greystone Rd
- 213 E Greystone Rd
- 42 Dickerson Ln
- 40 Dickerson Ln
- 144 E Greystone Rd Unit 146
- 100 Woodhaven Blvd
- 100 Sobel Dr E
- 8 Stewart Ct
- 15 Mapleton Rd
- 211 County Rte 520 Unit 2
- 55 Amberly Dr Unit K
- 58 Amberly Dr Unit H
- 38 Meadow Green Cir Unit F
- 28 Meadow Green Cir Unit C
- 178 Amberly Dr Unit H
- 363 Sunshine Ct
- 30 Meadow Green Cir Unit E
- 104 Amberly Dr Unit A
- 76 Overlook Way Unit G
- 217 Silver Ln
- 120 Amberly Dr Unit K
- 1119 Roseberry Ct
- 424 Indigo Ct Unit 10
- 442 Indigo Ct
- 416 Indigo Ct







