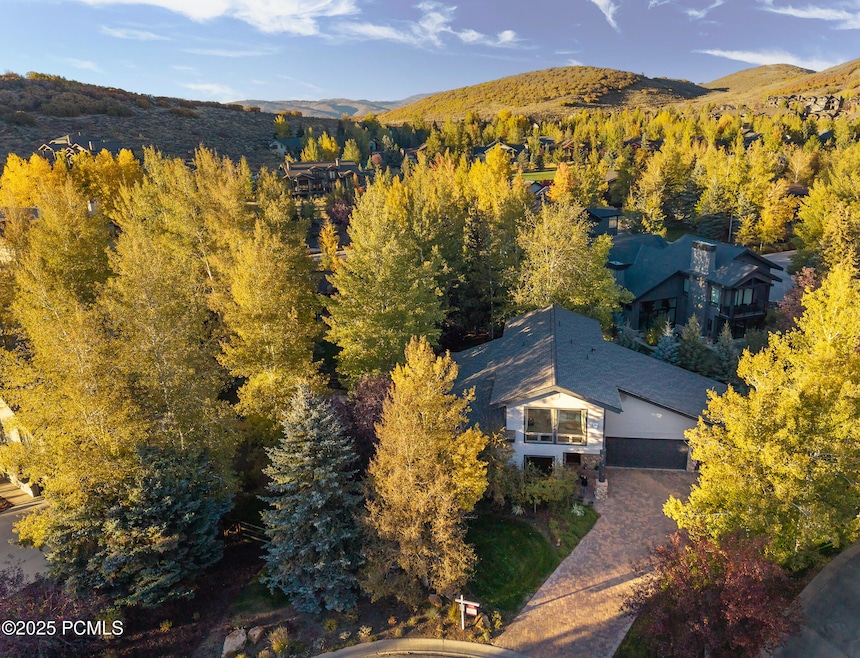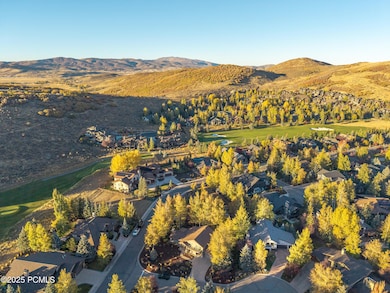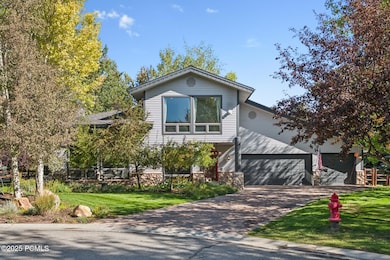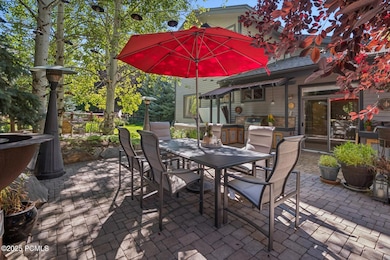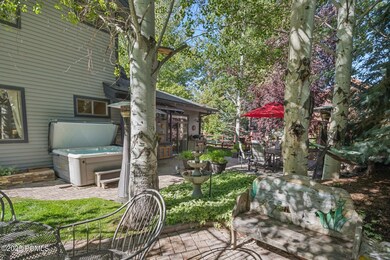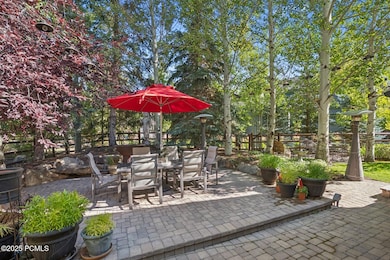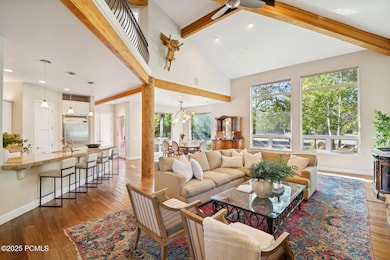5 Augusta Ct Park City, UT 84060
Estimated payment $19,097/month
Highlights
- Views of Ski Resort
- Home Theater
- 0.29 Acre Lot
- McPolin Elementary School Rated A
- Spa
- Open Floorplan
About This Home
Step through the front door and immediately feel the openness of a soaring vaulted ceiling that frames the heart of the home. The great room blends seamlessly with a chef's kitchen designed for entertaining, complete with a large island and massive pantry for every culinary need. Past the warm den/office and flanked by dual wine cellars, the home draws you toward an outdoor oasis. Here, lush landscaping offers shade and serenity, while the outdoor kitchen sets the stage for effortless summer evenings. When it's time to unwind, the hot tub awaits beneath the stars.
Upstairs, the primary suite captures mountain views, a private retreat designed for comfort. Every bedroom is impressively spacious, providing plenty of room for family and guests alike. The oversized three-car garage offers not only ample parking but also abundant storage and workshop. Driving in to the small cul-de-sac, the front landscaping and paver driveway welcomes you home. Step out your door to hiking and biking trails nearby and skiing and Main St are within 10 minutes by car. Welcome to exceptional Park City living.
Home Details
Home Type
- Single Family
Est. Annual Taxes
- $7,269
Year Built
- Built in 1994
Lot Details
- 0.29 Acre Lot
- Cul-De-Sac
- Property is Fully Fenced
- Level Lot
- Many Trees
HOA Fees
- $8 Monthly HOA Fees
Parking
- 3 Car Garage
- Heated Garage
- Garage Door Opener
Property Views
- Ski Resort
- Trees
- Mountain
Home Design
- Mountain Contemporary Architecture
- Slab Foundation
- Shingle Roof
- Asphalt Roof
- Wood Siding
- Concrete Perimeter Foundation
- Stone
Interior Spaces
- 3,606 Sq Ft Home
- Open Floorplan
- Central Vacuum
- Vaulted Ceiling
- Ceiling Fan
- Gas Fireplace
- Great Room
- Dining Room
- Home Theater
- Home Office
Kitchen
- Double Oven
- Gas Range
- Microwave
- Freezer
- Dishwasher
- Granite Countertops
- Disposal
Flooring
- Wood
- Carpet
- Tile
Bedrooms and Bathrooms
- 3 Bedrooms | 1 Main Level Bedroom
- Double Vanity
- Hydromassage or Jetted Bathtub
Laundry
- Laundry Room
- Washer
Eco-Friendly Details
- Sprinklers on Timer
Outdoor Features
- Spa
- Patio
- Outdoor Storage
Utilities
- Mini Split Air Conditioners
- Radiant Heating System
- Power Generator
- Natural Gas Connected
- Tankless Water Heater
- Gas Water Heater
- Water Softener is Owned
- High Speed Internet
- Cable TV Available
Community Details
- Association fees include management fees
- Fairway Meadows Subdivision
Listing and Financial Details
- Assessor Parcel Number Fwm-45
Map
Home Values in the Area
Average Home Value in this Area
Tax History
| Year | Tax Paid | Tax Assessment Tax Assessment Total Assessment is a certain percentage of the fair market value that is determined by local assessors to be the total taxable value of land and additions on the property. | Land | Improvement |
|---|---|---|---|---|
| 2024 | $6,786 | $1,203,646 | $385,000 | $818,646 |
| 2023 | $6,786 | $1,203,646 | $385,000 | $818,646 |
| 2022 | $5,232 | $794,323 | $385,000 | $409,323 |
| 2021 | $5,215 | $684,323 | $275,000 | $409,323 |
| 2020 | $5,122 | $633,158 | $275,000 | $358,158 |
| 2019 | $4,791 | $581,992 | $275,000 | $306,992 |
| 2018 | $4,370 | $530,827 | $275,000 | $255,827 |
| 2017 | $3,991 | $510,361 | $275,000 | $235,361 |
| 2016 | $3,838 | $477,744 | $247,500 | $230,244 |
| 2015 | $4,051 | $477,744 | $0 | $0 |
| 2013 | $4,113 | $452,162 | $0 | $0 |
Property History
| Date | Event | Price | List to Sale | Price per Sq Ft |
|---|---|---|---|---|
| 09/29/2025 09/29/25 | For Sale | $3,500,000 | -- | $971 / Sq Ft |
Purchase History
| Date | Type | Sale Price | Title Company |
|---|---|---|---|
| Quit Claim Deed | -- | South Valley Title Ins | |
| Quit Claim Deed | -- | South Valley Title Ins | |
| Interfamily Deed Transfer | -- | Us Title Insurance Agency | |
| Warranty Deed | -- | Coalition Title Agency Inc | |
| Warranty Deed | -- | Coalition Title Agency Inc | |
| Warranty Deed | -- | Park City Title Co | |
| Warranty Deed | -- | Park City Title Co | |
| Warranty Deed | -- | First First Title Ins Ag | |
| Warranty Deed | -- | First American Title Insuran | |
| Warranty Deed | -- | Executive Title | |
| Interfamily Deed Transfer | -- | None Available |
Mortgage History
| Date | Status | Loan Amount | Loan Type |
|---|---|---|---|
| Open | $4,755,000 | Credit Line Revolving | |
| Closed | $4,755,000 | Reverse Mortgage Home Equity Conversion Mortgage | |
| Previous Owner | $785,000 | Adjustable Rate Mortgage/ARM | |
| Previous Owner | $536,000 | New Conventional | |
| Previous Owner | $560,000 | Adjustable Rate Mortgage/ARM | |
| Previous Owner | $952,500 | Adjustable Rate Mortgage/ARM | |
| Previous Owner | $530,000 | Adjustable Rate Mortgage/ARM |
Source: Park City Board of REALTORS®
MLS Number: 12504285
APN: FWM-45
- 2803 Gallivan Loop
- 3021 American Saddler Dr
- 125 Yonex Ct
- 2867 Lucky John Dr
- 40 Spaulding Ct
- 2830 Holiday Ranch Loop Rd
- 2053 Evening Star Dr
- 27 Normans Way
- 3065 Oak Rim Ln
- 3041 Oak Rim Ln
- 1211 Little Kate Rd Unit 73
- 3239 Mountain Top Ln
- 1911 Evening Star Dr
- 1396 Moray Ct
- 1860 Lucky John Dr
- 1830 Lucky John Dr
- 1830 Lucky John Dr Unit 90
- 858 Red Maple Ct
- 2531 Fairway Village Dr
- 2531 Fairway Village Dr Unit 39
- 80 Yamaha Ct
- 2750 Holiday Ranch Loop Rd
- 2651 Little Kate Rd
- 73 White Pine Ct
- 1940 Prospector Ave Unit 206
- 2245 Sidewinder Dr Unit Modern Park City Condo
- 1846 Prospector Ave Unit 202
- 1846 Prospector Ave Unit 301
- 2255 Sidewinder Dr Unit 629
- 1651 Captain Molly Dr
- 1488 Park Ave Unit A
- 3396 Solamere Dr
- 1430 Eagle Way
- 1402 Empire Ave Unit 2a
- 1402 Empire Ave Unit 2A
- 1421 Crescent Rd
- 1415 Lowell Ave Unit 153
- 3075 Snow Cloud Cir
