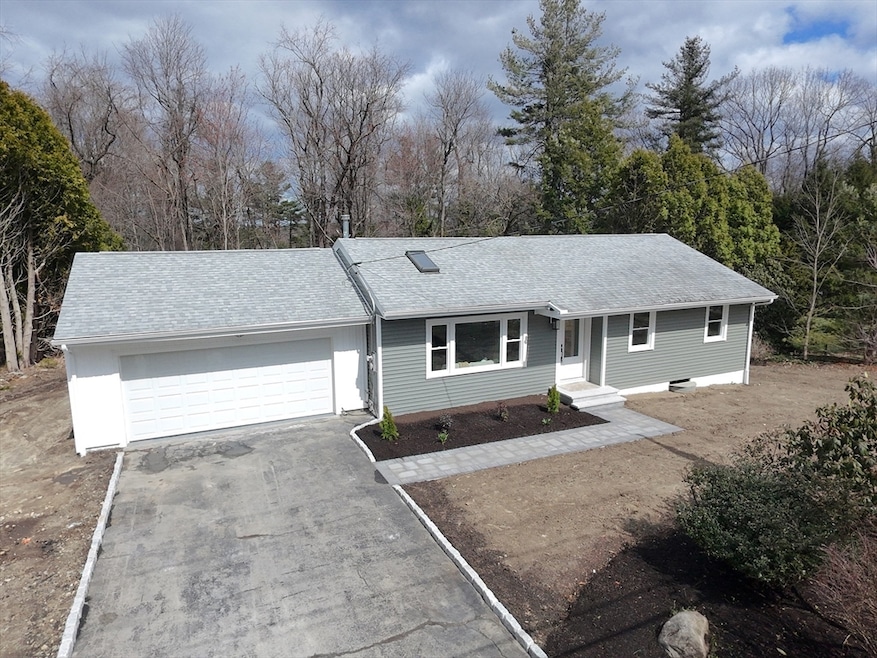
5 Avery Heights Dr Holden, MA 01520
Highlights
- Golf Course Community
- Deck
- Wood Flooring
- Wachusett Regional High School Rated A-
- Ranch Style House
- 1 Fireplace
About This Home
As of May 2025This newly renovated 3-bedroom, 1-bathroom home in Holden is a true gem! Located in a highly sought-after area, this property boasts a spacious, flat yard perfect for outdoor activities. Inside, you’ll find a stunning kitchen featuring modern finishes, a stylish bar, and a mini fridge – perfect for entertaining. The beautifully updated bathroom offers a relaxing space to unwind. The open floor plan allows for plenty of natural light, creating a bright and welcoming atmosphere. With freshly updated interiors and a prime location, this home offers both comfort and convenience. Don’t miss the chance to own this move-in-ready beauty in one of Holden’s most desirable neighborhoods!
Last Buyer's Agent
Lisa Jacobs
Keller Williams Boston MetroWest

Home Details
Home Type
- Single Family
Est. Annual Taxes
- $5,265
Year Built
- Built in 1950
Lot Details
- 0.4 Acre Lot
- Level Lot
- Property is zoned R20
Parking
- 2 Car Attached Garage
- Off-Street Parking
Home Design
- Ranch Style House
- Shingle Roof
- Concrete Perimeter Foundation
Interior Spaces
- 1 Fireplace
- Insulated Windows
- Insulated Doors
- Basement Fills Entire Space Under The House
- Washer and Electric Dryer Hookup
Kitchen
- Range
- Microwave
- Dishwasher
Flooring
- Wood
- Tile
Bedrooms and Bathrooms
- 3 Bedrooms
- 1 Full Bathroom
Utilities
- Forced Air Heating and Cooling System
- Heating System Uses Oil
- Private Sewer
Additional Features
- Deck
- Property is near schools
Listing and Financial Details
- Assessor Parcel Number M:159 B:3,1540694
Community Details
Recreation
- Golf Course Community
- Community Pool
- Park
Additional Features
- No Home Owners Association
- Shops
Ownership History
Purchase Details
Home Financials for this Owner
Home Financials are based on the most recent Mortgage that was taken out on this home.Purchase Details
Similar Homes in Holden, MA
Home Values in the Area
Average Home Value in this Area
Purchase History
| Date | Type | Sale Price | Title Company |
|---|---|---|---|
| Deed | $597,000 | None Available | |
| Deed | $597,000 | None Available | |
| Deed | $137,500 | -- | |
| Deed | $137,500 | -- |
Mortgage History
| Date | Status | Loan Amount | Loan Type |
|---|---|---|---|
| Open | $522,000 | Purchase Money Mortgage | |
| Closed | $522,000 | Purchase Money Mortgage | |
| Previous Owner | $385,000 | Purchase Money Mortgage | |
| Previous Owner | $164,300 | No Value Available | |
| Previous Owner | $171,900 | No Value Available |
Property History
| Date | Event | Price | Change | Sq Ft Price |
|---|---|---|---|---|
| 05/08/2025 05/08/25 | Sold | $597,000 | +8.6% | $311 / Sq Ft |
| 04/26/2025 04/26/25 | Price Changed | $549,900 | 0.0% | $287 / Sq Ft |
| 04/14/2025 04/14/25 | Pending | -- | -- | -- |
| 04/08/2025 04/08/25 | For Sale | $549,900 | -- | $287 / Sq Ft |
Tax History Compared to Growth
Tax History
| Year | Tax Paid | Tax Assessment Tax Assessment Total Assessment is a certain percentage of the fair market value that is determined by local assessors to be the total taxable value of land and additions on the property. | Land | Improvement |
|---|---|---|---|---|
| 2025 | $5,265 | $379,900 | $149,000 | $230,900 |
| 2024 | $4,960 | $350,500 | $144,600 | $205,900 |
| 2023 | $4,990 | $332,900 | $125,700 | $207,200 |
| 2022 | $4,837 | $292,100 | $98,200 | $193,900 |
| 2021 | $4,675 | $268,700 | $93,500 | $175,200 |
| 2020 | $9,323 | $253,600 | $89,000 | $164,600 |
| 2019 | $4,239 | $242,900 | $89,000 | $153,900 |
| 2018 | $3,957 | $224,700 | $84,800 | $139,900 |
| 2017 | $3,845 | $218,600 | $84,800 | $133,800 |
| 2016 | $3,609 | $209,200 | $80,700 | $128,500 |
| 2015 | $3,600 | $198,700 | $80,700 | $118,000 |
| 2014 | $3,527 | $198,700 | $80,700 | $118,000 |
Agents Affiliated with this Home
-
S
Seller's Agent in 2025
Steven Pizzarella
RE/MAX
-
L
Buyer's Agent in 2025
Lisa Jacobs
Keller Williams Boston MetroWest
Map
Source: MLS Property Information Network (MLS PIN)
MLS Number: 73356561
APN: HOLD-000159-000000-000003
- 10 Morgan Cir
- 218 Reservoir St Unit 211
- 100 Avery Heights Dr
- 105 Mixter Rd
- 1349 Main St
- 7 Holmes Dr
- 57 Highland St
- 9 Holmes Dr
- 42 Phillips Rd Unit 1
- 48 Phillips Rd Unit 17
- 48 Phillips Rd Unit 14
- 57 Surrey Ln
- 128 Lovell Rd
- 141 Lovell Rd
- 119 Winthrop Ln
- 257 Flagler Dr
- 69 Sherwood Hill Dr
- 8 (Lot 1) Holmes Dr
- 16 Highland Ave
- 56 Highland Ave





