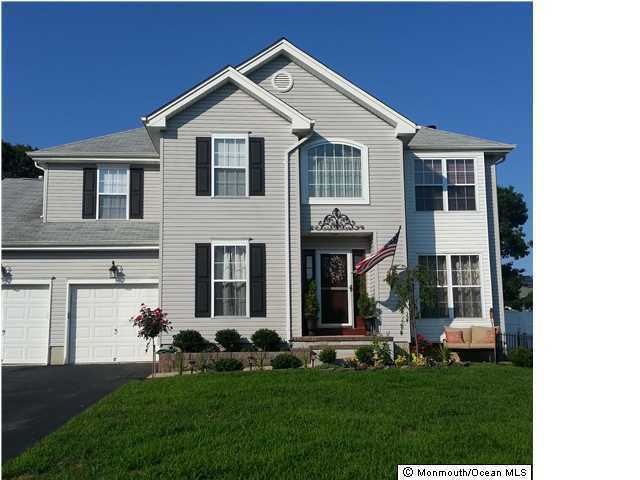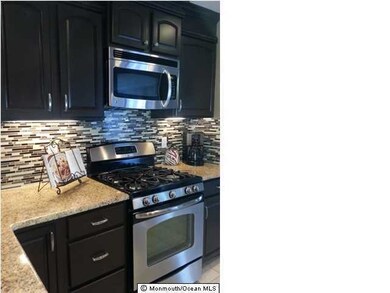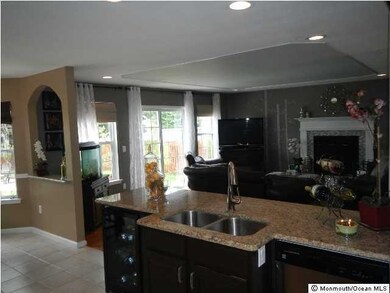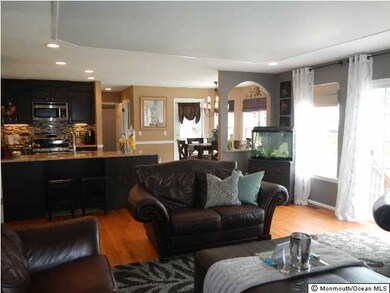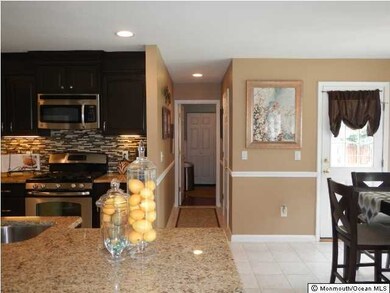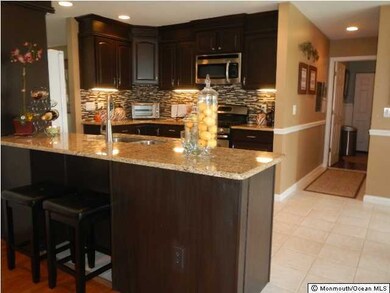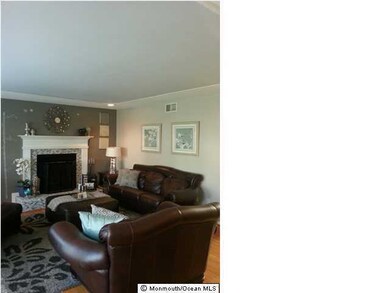
5 Azalea Ct Barnegat, NJ 08005
Barnegat Township NeighborhoodHighlights
- Contemporary Architecture
- Marble Bathroom Countertops
- Bonus Room
- Wood Flooring
- 2 Fireplaces
- 5-minute walk to Koradigo Cove Park
About This Home
As of October 2014Totally remodeled 4 bedroom, 2.5 bath, 2 car garage home with finished basement on cul-de-sac in Rosehill Manor. This home is beautifully decorated and move in ready. Upgrades -New A/C, Open concept kitchen with new SS appliances, granite countertops, glass tile backsplash, wine cooler and under cabinet lighting. Expanded family room with glass tiled, wood burning fireplace. Custom mud room with large built in pantry. Bathrooms remodeled with marble and granite vanity tops
Last Agent to Sell the Property
Todd Dockswell
Elite Team Realty, LLC License #1430119 Listed on: 09/03/2014
Home Details
Home Type
- Single Family
Est. Annual Taxes
- $8,044
Year Built
- Built in 1998
Lot Details
- 0.26 Acre Lot
- Lot Dimensions are 78x142
- Cul-De-Sac
- Fenced
- Oversized Lot
Parking
- 2 Car Direct Access Garage
- Oversized Parking
- Garage Door Opener
- Double-Wide Driveway
Home Design
- Contemporary Architecture
- Shingle Roof
- Vinyl Siding
Interior Spaces
- 3,176 Sq Ft Home
- 3-Story Property
- Built-In Features
- Crown Molding
- Light Fixtures
- 2 Fireplaces
- Wood Burning Fireplace
- Electric Fireplace
- Blinds
- Window Screens
- Sliding Doors
- Family Room
- Sitting Room
- Living Room
- Breakfast Room
- Dining Room
- Bonus Room
- Pull Down Stairs to Attic
Kitchen
- Eat-In Kitchen
- Gas Cooktop
- <<microwave>>
- Dishwasher
- Disposal
Flooring
- Wood
- Wall to Wall Carpet
- Ceramic Tile
Bedrooms and Bathrooms
- 4 Bedrooms
- Primary bedroom located on second floor
- Marble Bathroom Countertops
Laundry
- Laundry Room
- Dryer
- Washer
Basement
- Heated Basement
- Basement Fills Entire Space Under The House
- Fireplace in Basement
Outdoor Features
- Outdoor Gas Grill
Utilities
- Forced Air Heating and Cooling System
- Heating System Uses Natural Gas
- Natural Gas Water Heater
Community Details
- No Home Owners Association
- Rosehill Subdivision, Ashton Extended Floorplan
Listing and Financial Details
- Assessor Parcel Number 00116003500013
Ownership History
Purchase Details
Home Financials for this Owner
Home Financials are based on the most recent Mortgage that was taken out on this home.Purchase Details
Home Financials for this Owner
Home Financials are based on the most recent Mortgage that was taken out on this home.Purchase Details
Purchase Details
Home Financials for this Owner
Home Financials are based on the most recent Mortgage that was taken out on this home.Similar Homes in Barnegat, NJ
Home Values in the Area
Average Home Value in this Area
Purchase History
| Date | Type | Sale Price | Title Company |
|---|---|---|---|
| Deed | $329,500 | Rms Title Services Llc | |
| Deed | $230,000 | None Available | |
| Deed | $287,000 | -- | |
| Deed | $179,728 | Fidelity National Title Ins |
Mortgage History
| Date | Status | Loan Amount | Loan Type |
|---|---|---|---|
| Open | $154,000 | Credit Line Revolving | |
| Closed | $106,260 | Credit Line Revolving | |
| Open | $378,000 | New Conventional | |
| Closed | $93,000 | Credit Line Revolving | |
| Closed | $242,000 | New Conventional | |
| Closed | $263,600 | New Conventional | |
| Previous Owner | $165,000 | New Conventional | |
| Previous Owner | $80,000 | Unknown | |
| Previous Owner | $25,000 | Unknown | |
| Previous Owner | $170,700 | No Value Available |
Property History
| Date | Event | Price | Change | Sq Ft Price |
|---|---|---|---|---|
| 10/29/2014 10/29/14 | Sold | $329,500 | +43.3% | $104 / Sq Ft |
| 06/11/2013 06/11/13 | Sold | $230,000 | -23.3% | $102 / Sq Ft |
| 05/09/2013 05/09/13 | Pending | -- | -- | -- |
| 01/08/2013 01/08/13 | For Sale | $299,900 | -- | $133 / Sq Ft |
Tax History Compared to Growth
Tax History
| Year | Tax Paid | Tax Assessment Tax Assessment Total Assessment is a certain percentage of the fair market value that is determined by local assessors to be the total taxable value of land and additions on the property. | Land | Improvement |
|---|---|---|---|---|
| 2024 | $9,688 | $332,800 | $102,500 | $230,300 |
| 2023 | $9,375 | $332,800 | $102,500 | $230,300 |
| 2022 | $9,375 | $332,800 | $102,500 | $230,300 |
| 2021 | $9,332 | $332,800 | $102,500 | $230,300 |
| 2020 | $9,288 | $332,800 | $102,500 | $230,300 |
| 2019 | $9,152 | $332,800 | $102,500 | $230,300 |
| 2018 | $9,082 | $332,800 | $102,500 | $230,300 |
| 2017 | $8,932 | $332,800 | $102,500 | $230,300 |
| 2016 | $8,749 | $332,800 | $102,500 | $230,300 |
| 2015 | $8,473 | $332,800 | $102,500 | $230,300 |
| 2014 | $8,257 | $332,800 | $102,500 | $230,300 |
Agents Affiliated with this Home
-
T
Seller's Agent in 2014
Todd Dockswell
Elite Team Realty, LLC
-
Toula Rosebrock

Buyer's Agent in 2014
Toula Rosebrock
Diane Turton, Realtors-Lacey
(609) 290-7725
2 in this area
60 Total Sales
-
Joanne Stewart

Seller's Agent in 2013
Joanne Stewart
RE/MAX
(908) 591-2005
6 in this area
29 Total Sales
-
Anamaria Delvalle

Buyer's Agent in 2013
Anamaria Delvalle
Elite Team Realty LLC
(609) 713-6740
8 in this area
88 Total Sales
Map
Source: MOREMLS (Monmouth Ocean Regional REALTORS®)
MLS Number: 21431343
APN: 01-00116-35-00013
- 15 Tanglewood Dr
- 21 Orchid Ln
- 21 Orchid La
- 11 Orchid Ln
- 64 1st St
- 63 1st St
- 33 Silver Lake Dr
- 148 Bengal Blvd
- 8 Spout Terrace
- 179 Ravenwood Blvd
- 190 Ravenwood Blvd
- 1 Lafayette Ct
- 35 Deer Run Dr S
- 227 Mirage Blvd
- 14 Edgewater Path
- 225 Mirage Blvd
- 280 Burr Ext St
- 83 Brigantine Blvd
- 14 Hot Springs Terrace
- 34 Avalon Way
