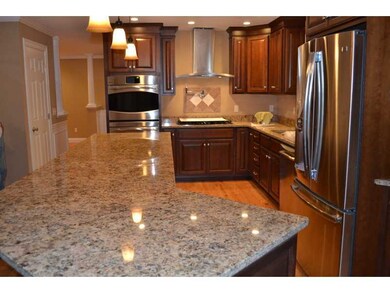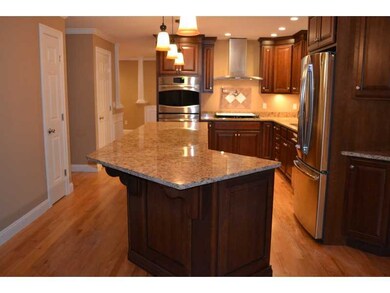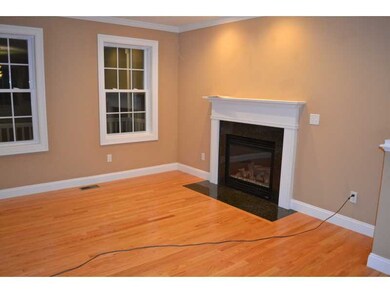
5 Azalea Ct Foster, RI 02825
Estimated Value: $677,662 - $799,000
Highlights
- Under Construction
- 2.75 Acre Lot
- Wooded Lot
- Clayville School Rated A-
- Colonial Architecture
- Wood Flooring
About This Home
As of November 2012Beautiful colonial with 2 fireplaces, granite and hardwoods.
Last Agent to Sell the Property
DOUGLAS PROPERTIES License #REB.0015756 Listed on: 09/06/2012
Home Details
Home Type
- Single Family
Est. Annual Taxes
- $8,043
Year Built
- Built in 2012 | Under Construction
Lot Details
- 2.75 Acre Lot
- Wooded Lot
Parking
- 2 Car Attached Garage
Home Design
- Colonial Architecture
- Vinyl Siding
Interior Spaces
- 2,400 Sq Ft Home
- 2-Story Property
- 2 Fireplaces
- Gas Fireplace
- Unfinished Basement
- Basement Fills Entire Space Under The House
Flooring
- Wood
- Ceramic Tile
Bedrooms and Bathrooms
- 3 Bedrooms
Utilities
- Forced Air Heating and Cooling System
- Heating System Uses Gas
- 200+ Amp Service
- Well
- Gas Water Heater
- Septic Tank
Community Details
- Scituate Highlands Subdivision
Listing and Financial Details
- Tax Lot 7
- Assessor Parcel Number 5AZALEACTSCIT
Ownership History
Purchase Details
Home Financials for this Owner
Home Financials are based on the most recent Mortgage that was taken out on this home.Similar Homes in the area
Home Values in the Area
Average Home Value in this Area
Purchase History
| Date | Buyer | Sale Price | Title Company |
|---|---|---|---|
| Ierfino Domenic | $400,000 | -- |
Mortgage History
| Date | Status | Borrower | Loan Amount |
|---|---|---|---|
| Open | Ierfino Domenic | $360,000 | |
| Closed | Ierfino Domenic | $50,000 | |
| Closed | Ierfino Domenic | $350,000 | |
| Closed | Ierfino Domenic | $353,123 | |
| Closed | Ierfino Domenic | $363,318 |
Property History
| Date | Event | Price | Change | Sq Ft Price |
|---|---|---|---|---|
| 11/02/2012 11/02/12 | Sold | $420,000 | 0.0% | $175 / Sq Ft |
| 10/03/2012 10/03/12 | Pending | -- | -- | -- |
| 09/06/2012 09/06/12 | For Sale | $420,000 | -- | $175 / Sq Ft |
Tax History Compared to Growth
Tax History
| Year | Tax Paid | Tax Assessment Tax Assessment Total Assessment is a certain percentage of the fair market value that is determined by local assessors to be the total taxable value of land and additions on the property. | Land | Improvement |
|---|---|---|---|---|
| 2024 | $8,043 | $464,100 | $121,900 | $342,200 |
| 2023 | $7,778 | $464,100 | $121,900 | $342,200 |
| 2022 | $7,602 | $464,100 | $121,900 | $342,200 |
| 2021 | $8,377 | $448,200 | $101,300 | $346,900 |
| 2020 | $8,189 | $448,200 | $101,300 | $346,900 |
| 2019 | $8,018 | $448,200 | $101,300 | $346,900 |
| 2018 | $7,791 | $401,800 | $88,200 | $313,600 |
| 2017 | $7,562 | $401,800 | $88,200 | $313,600 |
| 2016 | $7,248 | $401,800 | $88,200 | $313,600 |
| 2015 | $7,049 | $367,900 | $80,600 | $287,300 |
| 2014 | $6,983 | $367,900 | $80,600 | $287,300 |
Agents Affiliated with this Home
-
Douglas Desimone
D
Seller's Agent in 2012
Douglas Desimone
DOUGLAS PROPERTIES
(401) 419-6993
36 Total Sales
Map
Source: State-Wide MLS
MLS Number: 1028912
APN: SCIT-000050-000169-000000
- 56 Rolling Green Dr
- 198 Carpenter Rd
- 225 Matteson Rd
- 22 T Parker Rd
- 169 Franklin Rd
- 142 Vine St
- 224 George Washington Hwy
- 4 Overlook Cir
- 12 Pine Way Blvd Unit 11
- 42 Ledge Rd
- 0 Cassidy Trail Unit 1382687
- 31 Cassidy Trail
- 27 Cassidy Trail
- 0 Hammet Rd
- 20 Biscuit Hill Rd
- 59 George Washington Hwy
- 111 Bramble Bush Rd
- 29 Cassidy Trail
- 24 Cassidy Trail
- 26 Cassidy Trail
- 5 Azalea Ct
- 7 Azalea Ct
- 0 Azalea Ct Unit 1029826
- 4 Azalea Ct
- 9 Azalea Ct
- 9 Azalea Ct
- 55 Rolling Green Dr
- 42 Rolling Green Dr
- 60 Rolling Green Dr
- 46 Rolling Green Dr
- 47 Rolling Green Dr
- 43 Rolling Green Dr
- 325 Carpenter Rd
- 32 Rolling Green Dr
- 264 Nipmuc Rd
- 15 Rolling Green Dr
- 15 Rolling Green Dr
- 290 Nipmuc Rd
- 11 Rolling Green Dr
- 280 Nipmuc Rd






