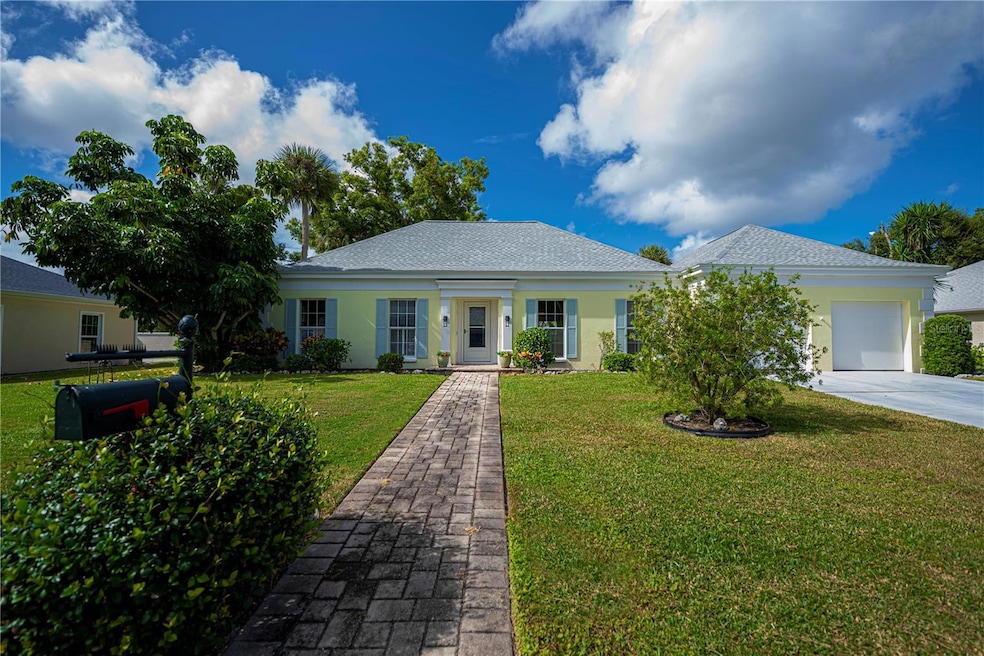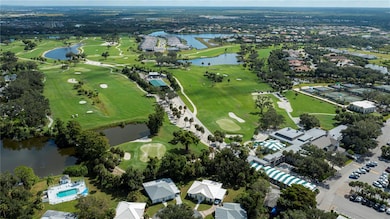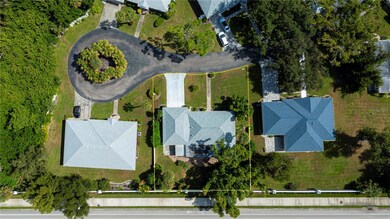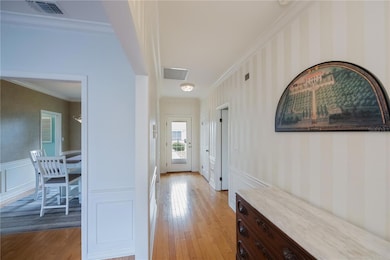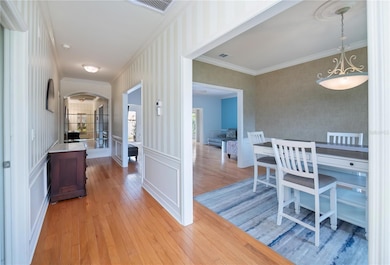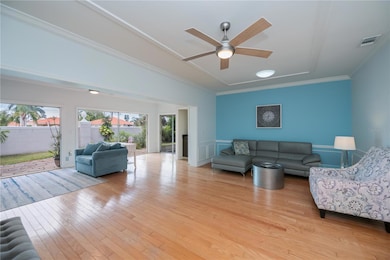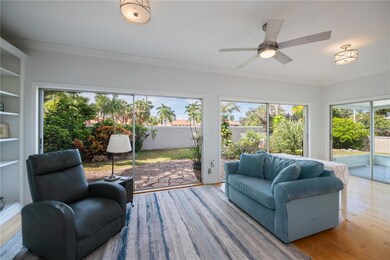5 Barbados Rd Unit 31 Englewood, FL 34223
Boca Royale NeighborhoodEstimated payment $2,900/month
Highlights
- Golf Course Community
- Fitness Center
- Clubhouse
- Englewood Elementary School Rated A-
- Gated Community
- Wood Flooring
About This Home
Discover the perfect blend of luxury, leisure, and location in this rare opportunity within the highly sought-after BOCA ROYALE Golf & Country Club! Tucked away on a quiet cul-de-sac, this exceptional villa resides in the exclusive enclave known as Englewood Golf Villas—a charming community of only 45 residences, complete with its very own private pool. Step inside and be captivated by nearly 2,000 square feet of thoughtfully designed living space, highlighted by two spacious master suites, elegant crown molding throughout, and real hardwood flooring—no carpet in sight. The stylish kitchen features granite countertops and a smart refrigerator, while the expansive 25x12 Florida room, fully air-conditioned, offers a serene retreat with a wet bar and an entire wall of sliding glass doors overlooking the lush, landscaped backyard—ideal for both entertaining and unwinding. The main master suite showcases a charming shiplap accent wall, his and hers closets (including a walk-in), and a beautifully tiled en-suite shower. The second master suite offers its own walk-in closet and vinyl flooring, ensuring comfort and privacy for guests or family. A massive 34x22 garage provides ample space for vehicles, hobbies, or storage—and even includes a bonus third bedroom with a private entrance from the rear patio. Residents of the Englewood Golf Villas enjoy a low-maintenance lifestyle, with the HOA covering lawn care, exterior pest control, basic cable, irrigation, pressure washing, and painting. Social membership at Boca Royale is included, granting access to the fitness center, clubhouse, and on-site restaurant/bar, while optional memberships for golf, tennis, and pickleball are available for an additional fee. Perfectly positioned between Manasota Beach and Englewood Beach, and less than 10 minutes from the lively Dearborn Street and Wellen Park, this home offers the quintessential Florida lifestyle in a truly premier setting. Don’t miss your chance to live where elegance meets ease—schedule your private showing today and make Boca Royale your new paradise!
Listing Agent
PARADISE EXCLUSIVE INC Brokerage Phone: 941-698-0303 License #3408613 Listed on: 10/23/2025

Co-Listing Agent
PARADISE EXCLUSIVE INC Brokerage Phone: 941-698-0303 License #3535631
Home Details
Home Type
- Single Family
Est. Annual Taxes
- $3,806
Year Built
- Built in 1975
Lot Details
- 10,132 Sq Ft Lot
- Cul-De-Sac
- Street terminates at a dead end
- Northeast Facing Home
- Property is zoned RSF1
HOA Fees
- $476 Monthly HOA Fees
Parking
- 2 Car Attached Garage
- Workshop in Garage
Home Design
- Slab Foundation
- Shingle Roof
- Block Exterior
Interior Spaces
- 1,974 Sq Ft Home
- Wet Bar
- Furnished
- Crown Molding
- Sliding Doors
- Entrance Foyer
- Living Room
- Dining Room
- Loft
- Sun or Florida Room
Kitchen
- Range
- Microwave
- Dishwasher
- Granite Countertops
Flooring
- Wood
- Tile
Bedrooms and Bathrooms
- 3 Bedrooms
- En-Suite Bathroom
- Walk-In Closet
- 2 Full Bathrooms
Laundry
- Laundry in Garage
- Dryer
- Washer
Eco-Friendly Details
- Reclaimed Water Irrigation System
Outdoor Features
- Screened Patio
- Outdoor Storage
- Rear Porch
Utilities
- Central Air
- Heating Available
Listing and Financial Details
- Visit Down Payment Resource Website
- Tax Lot 31
- Assessor Parcel Number 0486023002
Community Details
Overview
- Association fees include cable TV, pool, maintenance structure, ground maintenance, private road, security
- $138 Other Monthly Fees
- Rebecca Zink Association, Phone Number (941) 460-3088
- Visit Association Website
- Boca Royale Community
- Boca Royale/Englewood Golf Villas Subdivision
- The community has rules related to deed restrictions, allowable golf cart usage in the community, no truck, recreational vehicles, or motorcycle parking
Recreation
- Golf Course Community
- Tennis Courts
- Fitness Center
- Community Pool
Additional Features
- Clubhouse
- Gated Community
Map
Home Values in the Area
Average Home Value in this Area
Tax History
| Year | Tax Paid | Tax Assessment Tax Assessment Total Assessment is a certain percentage of the fair market value that is determined by local assessors to be the total taxable value of land and additions on the property. | Land | Improvement |
|---|---|---|---|---|
| 2024 | $3,736 | $249,962 | -- | -- |
| 2023 | $3,736 | $317,900 | $0 | $317,900 |
| 2022 | $2,905 | $214,400 | $0 | $214,400 |
| 2021 | $2,792 | $187,800 | $0 | $187,800 |
| 2020 | $2,786 | $185,000 | $0 | $185,000 |
| 2019 | $2,177 | $175,531 | $0 | $0 |
| 2018 | $2,110 | $172,258 | $0 | $0 |
| 2017 | $2,090 | $168,715 | $0 | $0 |
| 2016 | $2,075 | $172,600 | $0 | $172,600 |
| 2015 | $2,101 | $166,700 | $0 | $166,700 |
| 2014 | $1,875 | $144,821 | $0 | $0 |
Property History
| Date | Event | Price | List to Sale | Price per Sq Ft | Prior Sale |
|---|---|---|---|---|---|
| 10/23/2025 10/23/25 | For Sale | $399,000 | +69.8% | $202 / Sq Ft | |
| 04/10/2019 04/10/19 | Sold | $235,000 | -6.0% | $118 / Sq Ft | View Prior Sale |
| 02/25/2019 02/25/19 | Pending | -- | -- | -- | |
| 01/17/2019 01/17/19 | Price Changed | $249,900 | -10.7% | $125 / Sq Ft | |
| 01/02/2019 01/02/19 | Price Changed | $279,900 | -3.4% | $140 / Sq Ft | |
| 12/12/2018 12/12/18 | Price Changed | $289,900 | -3.3% | $145 / Sq Ft | |
| 11/07/2018 11/07/18 | For Sale | $299,900 | -- | $150 / Sq Ft |
Purchase History
| Date | Type | Sale Price | Title Company |
|---|---|---|---|
| Deed | $235,000 | Gold Crest Title Services | |
| Deed | $150,000 | -- | |
| Deed | $150,000 | -- |
Mortgage History
| Date | Status | Loan Amount | Loan Type |
|---|---|---|---|
| Open | $188,000 | New Conventional |
Source: Stellar MLS
MLS Number: C7516546
APN: 0486-02-3002
- 4 Antigua Cir Unit 6
- 1800 Englewood Rd Unit 137
- 1800 Englewood Rd Unit 123
- 1800 Englewood Rd
- 1800 Englewood Rd Unit 164
- 1800 Englewood Rd Unit 24
- Captiva Plan at Boca Royale - Coastal
- White Star Plan at Boca Royale - Cove
- Sandcastle 2 Plan at Boca Royale - Coral Villas
- Sanibel 2 Plan at Boca Royale - Coastal
- Fresh Spring Plan at Boca Royale - Cove
- Sea Star Plan at Boca Royale - Cove
- Sea Mist Plan at Boca Royale - Cove
- Kiawah 2 Plan at Boca Royale - Coastal
- Ocean Front Plan at Boca Royale - Cove
- Tidewinds 2 Plan at Boca Royale - Coral Villas
- Bright Meadow 2 Plan at Boca Royale - Cove
- Endless Summer 4 Plan at Boca Royale - Cove
- Meadow Brook Plan at Boca Royale - Cove
- Savannah 2 Plan at Boca Royale - Coastal
- 10313 Hebblewhite Ct
- 16 Golf View Dr
- 4 Casa Rio Dr
- 1925 Forked Creek Dr
- 1967 Forked Creek Dr
- 1365 de Prie Rd
- 10 Stone Mountain Blvd
- 2111 Forked Creek Dr
- 9993 Holopaw St
- 860 Bayshore Dr
- 1441 Overbrook Rd
- 881 Bayshore Dr
- 9912 Sheltering Spruce St
- 27133 Ipswich Dr
- 10816 O Meara Way
- 1541 Crest Dr
- 1648 Bayshore Dr
- 10478 Sea Breeze Ridge Dr
- 915 Park Place Dr
- 910 Caples St
