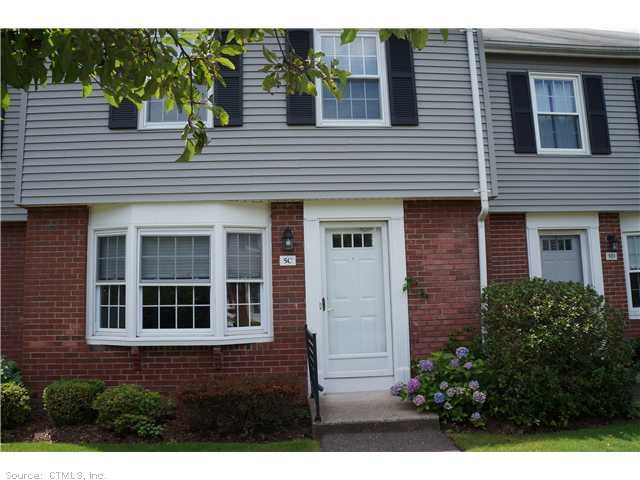
5 Barrington Dr Unit C Wethersfield, CT 06109
Highlights
- Property is near public transit
- 1 Fireplace
- Central Air
- Attic
- 1 Car Detached Garage
About This Home
As of July 2019Available immediately and move-in ready*versitile floorplan here-22x16 l/r, d/r combo has f/pl and bay window* 19x12 f/r could also be a formal d/r or 1st flr br*patio looks out at at wooded area*lt oak cabinetry thruout*new cair, windows & carpet
Last Agent to Sell the Property
Joanne Francis
Century 21 North East License #RES.0567571 Listed on: 07/28/2013

Property Details
Home Type
- Condominium
Est. Annual Taxes
- $4,644
Year Built
- Built in 1983
HOA Fees
- $215 Monthly HOA Fees
Home Design
- Masonry Siding
- Vinyl Siding
Interior Spaces
- 1,540 Sq Ft Home
- 1 Fireplace
- Unfinished Basement
- Partial Basement
- Pull Down Stairs to Attic
Kitchen
- Oven or Range
- Range Hood
- Dishwasher
Bedrooms and Bathrooms
- 2 Bedrooms
Parking
- 1 Car Detached Garage
- Automatic Garage Door Opener
Location
- Property is near public transit
- Property is near a bus stop
Schools
- Webb Elementary School
- Wethersfield High School
Utilities
- Central Air
- Heating System Uses Natural Gas
- Cable TV Available
Community Details
Overview
- Association fees include grounds maintenance, insurance, property management, snow removal, trash pickup, water
- Brandywine Community
- Property managed by Elite
Pet Policy
- Pets Allowed
Ownership History
Purchase Details
Home Financials for this Owner
Home Financials are based on the most recent Mortgage that was taken out on this home.Purchase Details
Home Financials for this Owner
Home Financials are based on the most recent Mortgage that was taken out on this home.Purchase Details
Home Financials for this Owner
Home Financials are based on the most recent Mortgage that was taken out on this home.Similar Homes in Wethersfield, CT
Home Values in the Area
Average Home Value in this Area
Purchase History
| Date | Type | Sale Price | Title Company |
|---|---|---|---|
| Warranty Deed | $184,000 | -- | |
| Warranty Deed | $177,000 | -- | |
| Executors Deed | $165,000 | -- |
Mortgage History
| Date | Status | Loan Amount | Loan Type |
|---|---|---|---|
| Open | $114,000 | Purchase Money Mortgage | |
| Previous Owner | $159,300 | Purchase Money Mortgage | |
| Previous Owner | $100,000 | Stand Alone Refi Refinance Of Original Loan | |
| Previous Owner | $97,000 | Stand Alone Refi Refinance Of Original Loan | |
| Previous Owner | $100,000 | No Value Available |
Property History
| Date | Event | Price | Change | Sq Ft Price |
|---|---|---|---|---|
| 07/31/2019 07/31/19 | Sold | $184,900 | -2.6% | $120 / Sq Ft |
| 06/22/2019 06/22/19 | Pending | -- | -- | -- |
| 05/14/2019 05/14/19 | For Sale | $189,900 | +7.3% | $123 / Sq Ft |
| 07/13/2017 07/13/17 | Sold | $177,000 | -0.3% | $115 / Sq Ft |
| 06/03/2017 06/03/17 | Pending | -- | -- | -- |
| 05/18/2017 05/18/17 | For Sale | $177,500 | +7.6% | $115 / Sq Ft |
| 03/05/2014 03/05/14 | Sold | $165,000 | -10.8% | $107 / Sq Ft |
| 01/02/2014 01/02/14 | Pending | -- | -- | -- |
| 07/28/2013 07/28/13 | For Sale | $184,900 | -- | $120 / Sq Ft |
Tax History Compared to Growth
Tax History
| Year | Tax Paid | Tax Assessment Tax Assessment Total Assessment is a certain percentage of the fair market value that is determined by local assessors to be the total taxable value of land and additions on the property. | Land | Improvement |
|---|---|---|---|---|
| 2025 | $7,629 | $185,070 | $0 | $185,070 |
| 2024 | $5,342 | $123,610 | $0 | $123,610 |
| 2023 | $5,164 | $123,610 | $0 | $123,610 |
| 2022 | $5,078 | $123,610 | $0 | $123,610 |
| 2021 | $5,027 | $123,610 | $0 | $123,610 |
| 2020 | $5,030 | $123,610 | $0 | $123,610 |
| 2019 | $5,036 | $123,610 | $0 | $123,610 |
| 2018 | $5,032 | $123,400 | $0 | $123,400 |
| 2017 | $4,908 | $123,400 | $0 | $123,400 |
| 2016 | $4,756 | $123,400 | $0 | $123,400 |
| 2015 | $4,713 | $123,400 | $0 | $123,400 |
| 2014 | $4,534 | $123,400 | $0 | $123,400 |
Agents Affiliated with this Home
-
Edward Williams

Seller's Agent in 2019
Edward Williams
Coldwell Banker Realty
(860) 539-4309
63 Total Sales
-
Donna-Jean Dargie

Buyer's Agent in 2019
Donna-Jean Dargie
Eagle Eye Realty PLLC
(860) 883-5419
3 in this area
48 Total Sales
-
Lisa Bowman

Seller's Agent in 2017
Lisa Bowman
Coldwell Banker Realty
(860) 983-6789
154 in this area
217 Total Sales
-
Carl Chisem Jr.

Buyer's Agent in 2017
Carl Chisem Jr.
William Raveis Real Estate
(860) 575-4739
1 in this area
84 Total Sales
-
J
Seller's Agent in 2014
Joanne Francis
Century 21 North East
-
Carl Lucas

Buyer's Agent in 2014
Carl Lucas
Conte & Lucas REALTORS
(860) 296-1411
1 in this area
3 Total Sales
Map
Source: SmartMLS
MLS Number: G658390
APN: WETH-000036-000005-000005C
- 40 Orchard Brook Dr Unit 40
- 113 Straddle Hill
- 104 Willow St
- 31 Glenwood Dr
- 47 Forest Dr
- 23 Perkins Row
- 116 Thornbush Rd
- 0 Thornbush Rd
- 221 Brockett St
- 20 Gracewell Rd
- 15 Onlook Rd
- 37 Woods Way
- 35 Grandview Terrace
- 234 Forest Dr
- 26 Schoolhouse Crossing
- 8 Stella ( Homesite 14) Dr
- 76 Luca Lane Homesite 8
- 61 Luca Ln
- 66 Centerwood Rd
- 67 Luca (Homesite 6) Ln
