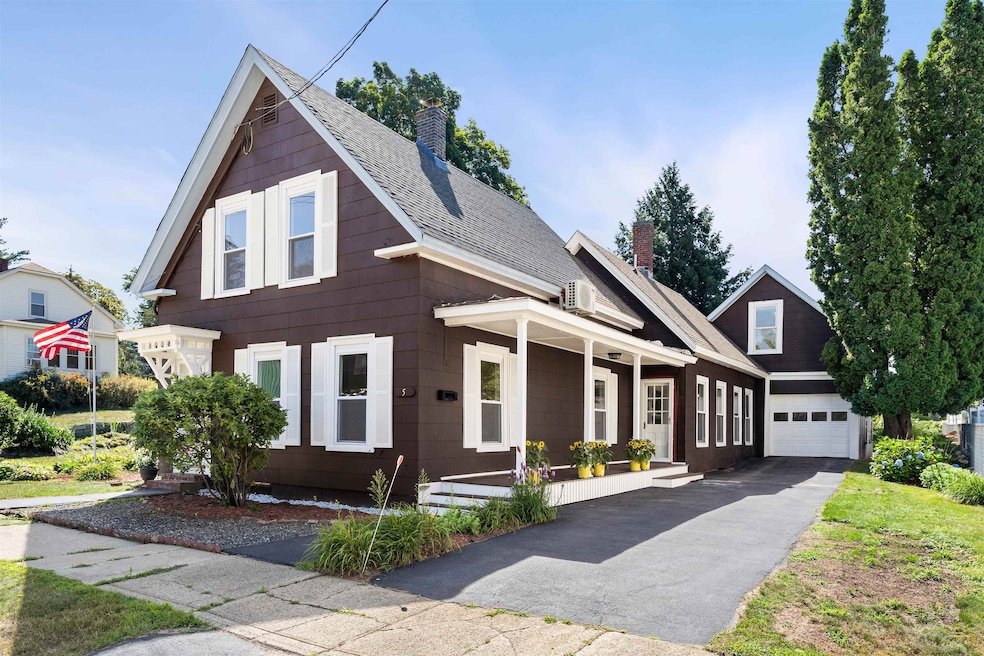5 Bartlett St Allenstown, NH 03275
Suncook NeighborhoodEstimated payment $3,300/month
Highlights
- Cape Cod Architecture
- Mud Room
- Interior Lot
- Wood Flooring
- Natural Light
- Garden
About This Home
Tucked in the heart of Allentown, this beautifully restored antique home has been completely reimagined from top to bottom—blending timeless character with modern comfort. Step inside to find a warm and welcoming space, featuring three generous bedrooms, two full baths, and a bonus office perfect for working from home. A brand-new mudroom and enclosed porch add both function and charm. Nearly every inch of this home has been upgraded: a rebuilt chimney, new roof, new windows, upgraded electrical service, all-new plumbing and water heater, plus a brand-new HVAC system with mini splits throughout for year-round comfort. The kitchen is a true showstopper—fully redesigned and ready for gathering and entertaining. Freshly painted and thoughtfully finished, every detail has been carefully considered so you can simply move in and enjoy. Set on a lovely lot with a sweet yard to relax or play, this home is a rare find. A true labor of love—you won’t want to miss it. Schedule your showing today! This is one you will NOT want to miss! Continue to show, backups welcome.
Listing Agent
Coldwell Banker Realty Bedford NH Brokerage Phone: 603-361-3210 Listed on: 07/24/2025

Co-Listing Agent
Coldwell Banker Realty Bedford NH Brokerage Phone: 603-361-3210 License #052073
Home Details
Home Type
- Single Family
Est. Annual Taxes
- $7,697
Year Built
- Built in 1899
Lot Details
- 10,454 Sq Ft Lot
- Interior Lot
- Level Lot
- Garden
- Property is zoned R1 - R
Parking
- 1 Car Garage
- Driveway
Home Design
- Cape Cod Architecture
- New Englander Architecture
- Brick Foundation
- Concrete Foundation
- Wood Frame Construction
Interior Spaces
- Property has 2 Levels
- Natural Light
- Mud Room
- Dining Area
- Basement
- Interior Basement Entry
- Fire and Smoke Detector
Kitchen
- Microwave
- Dishwasher
Flooring
- Wood
- Carpet
- Tile
Bedrooms and Bathrooms
- 3 Bedrooms
Laundry
- Dryer
- Washer
Schools
- Allenstown Elementary School
- Pembroke Academy High School
Utilities
- Mini Split Air Conditioners
- Mini Split Heat Pump
Listing and Financial Details
- Tax Block 17
- Assessor Parcel Number 110
Map
Home Values in the Area
Average Home Value in this Area
Tax History
| Year | Tax Paid | Tax Assessment Tax Assessment Total Assessment is a certain percentage of the fair market value that is determined by local assessors to be the total taxable value of land and additions on the property. | Land | Improvement |
|---|---|---|---|---|
| 2024 | $7,697 | $302,800 | $132,000 | $170,800 |
| 2023 | $6,419 | $302,800 | $132,000 | $170,800 |
| 2022 | $5,905 | $302,800 | $132,000 | $170,800 |
| 2021 | $5,579 | $177,100 | $78,800 | $98,300 |
| 2020 | $5,189 | $177,100 | $78,800 | $98,300 |
| 2019 | $5,508 | $177,100 | $78,800 | $98,300 |
| 2018 | $4,061 | $177,100 | $78,800 | $98,300 |
| 2017 | $5,687 | $177,100 | $78,800 | $98,300 |
| 2016 | $4,815 | $142,200 | $54,000 | $88,200 |
| 2015 | $4,668 | $142,200 | $54,000 | $88,200 |
| 2014 | $4,804 | $142,200 | $54,000 | $88,200 |
| 2013 | $4,528 | $143,600 | $54,000 | $89,600 |
Property History
| Date | Event | Price | Change | Sq Ft Price |
|---|---|---|---|---|
| 07/24/2025 07/24/25 | For Sale | $499,000 | +53.5% | $227 / Sq Ft |
| 05/07/2025 05/07/25 | Sold | $325,000 | +3.2% | $182 / Sq Ft |
| 03/31/2025 03/31/25 | For Sale | $314,900 | -- | $177 / Sq Ft |
Purchase History
| Date | Type | Sale Price | Title Company |
|---|---|---|---|
| Quit Claim Deed | $325,000 | None Available |
Mortgage History
| Date | Status | Loan Amount | Loan Type |
|---|---|---|---|
| Open | $368,750 | Purchase Money Mortgage | |
| Closed | $368,750 | Purchase Money Mortgage |
Source: PrimeMLS
MLS Number: 5053178
APN: ALLE-000110-000000-000017
- 23 Bartlett St
- 5 Swiftwater Dr Unit 8
- 111 Glass St
- 189 Buck St
- 12 Theodore Ave
- 34-42 Glass St
- 427 Dawn Dr Unit 15
- 422 Dawn Dr Unit 23
- 131 Tina Dr Unit B
- 163-165 Main St
- 5 Pleasant St
- 8 Sky View Terrace
- 23 Pleasant St
- 10 Webster St
- 65 1/2 Broadway
- 12 Whitten St
- 10 Howe St
- 24 Parkwood Dr
- 5 Lane Dr
- 17 Meadow Ln
- 19 Library St Unit 19
- 3 Hamel Ave Unit 3
- 42-48 Broadway
- 25 Canal St
- 25 Canal St Unit 14
- 512 W River Rd
- 502 West River Rd
- 449 W River Rd Unit 1
- 449 W River Rd Unit 2
- 15 Princeton Dr
- 1 Kerri Ln
- 115 Garvins Falls Rd
- 30 Quimby Mountain Rd Unit 2
- 37 Whitehall Rd
- 30 Cherry St Unit 30-210
- 30 Cherry St
- 173 Merrill Rd
- 30 Langdon St
- 60 Village Circle Way
- One Waterford Way






