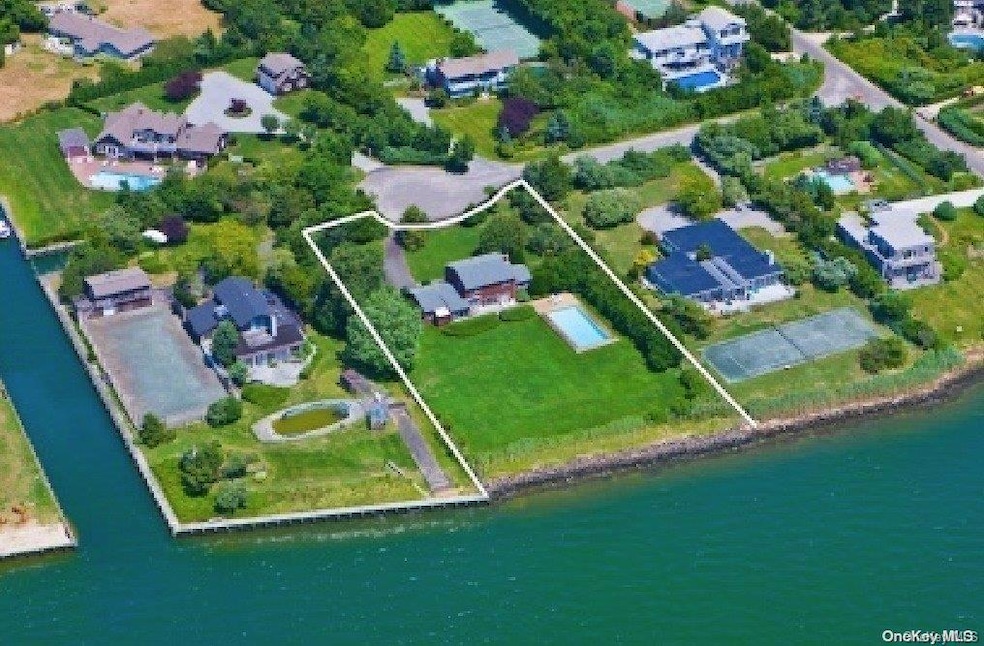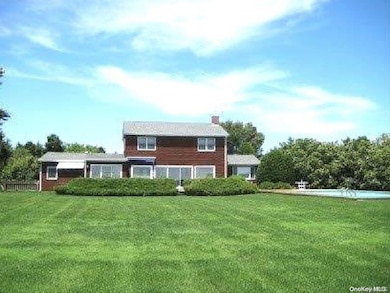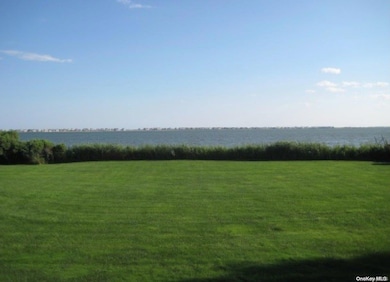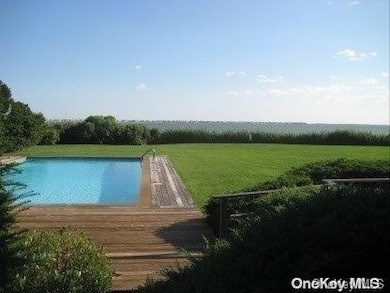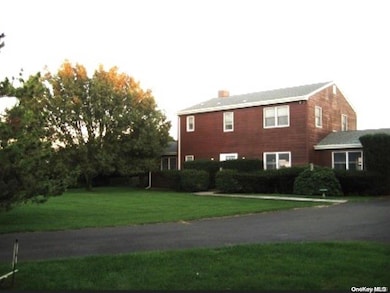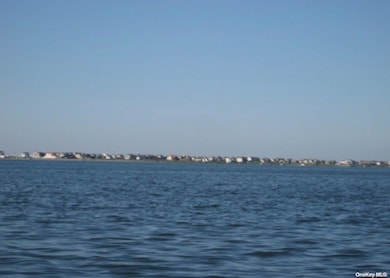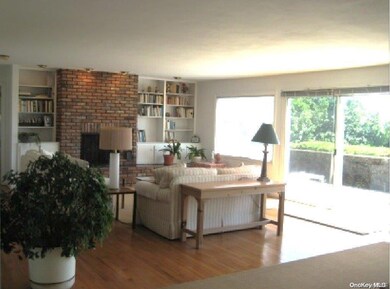
5 Bayberry Ln Remsenburg, NY 11960
Remsenburg-Speonk NeighborhoodEstimated payment $16,073/month
Highlights
- Waterfront
- 1 Fireplace
- Tankless Water Heater
- Saltbox Architecture
- Attached Garage
- Forced Air Heating System
About This Home
Open Bayfront. Last of Its Kind!!! Bayview's & Sunset views Don't Get Any Better. Traditional Saltbox Home with 4 Bedrooms & 3 Baths. Located On A Quiet Cul De Sac. There is a Large Open Living Room With Fireplace, Eat-In Kitchen and a Bayside Heated Gunite Pool nestled in a Large Sprawling Lawn. This Property Is Ideal For An Expansive Renovation or Build your Bayfront Dream Home.
Listing Agent
Scala Custom Properties LTD Brokerage Phone: 631-325-2132 License #31SC0783985 Listed on: 04/05/2024
Co-Listing Agent
Scala Custom Properties LTD Brokerage Phone: 631-325-2132 License #30PA0819583
Home Details
Home Type
- Single Family
Est. Annual Taxes
- $20,062
Year Built
- Built in 1994
Lot Details
- 0.92 Acre Lot
- Waterfront
Parking
- Attached Garage
Home Design
- Saltbox Architecture
Interior Spaces
- 2,600 Sq Ft Home
- 1 Fireplace
- Water Views
Bedrooms and Bathrooms
- 4 Bedrooms
- 3 Full Bathrooms
Schools
- Remsenburg-Speonk Elementary Sch
- Contact Agent Middle School
- Contact Agent High School
Utilities
- Forced Air Heating System
- Heating System Uses Oil
- Tankless Water Heater
- Septic Tank
Listing and Financial Details
- Legal Lot and Block 75000 / 200
- Assessor Parcel Number 0900-380-00-02-00-075-000
Map
Home Values in the Area
Average Home Value in this Area
Property History
| Date | Event | Price | Change | Sq Ft Price |
|---|---|---|---|---|
| 05/20/2025 05/20/25 | For Sale | $2,600,000 | 0.0% | -- |
| 05/01/2025 05/01/25 | Off Market | $2,600,000 | -- | -- |
| 11/04/2024 11/04/24 | For Sale | $2,600,000 | 0.0% | -- |
| 10/31/2024 10/31/24 | Off Market | $2,600,000 | -- | -- |
| 04/05/2024 04/05/24 | For Sale | $2,600,000 | -- | -- |
Similar Homes in the area
Source: OneKey® MLS
MLS Number: L3542618
