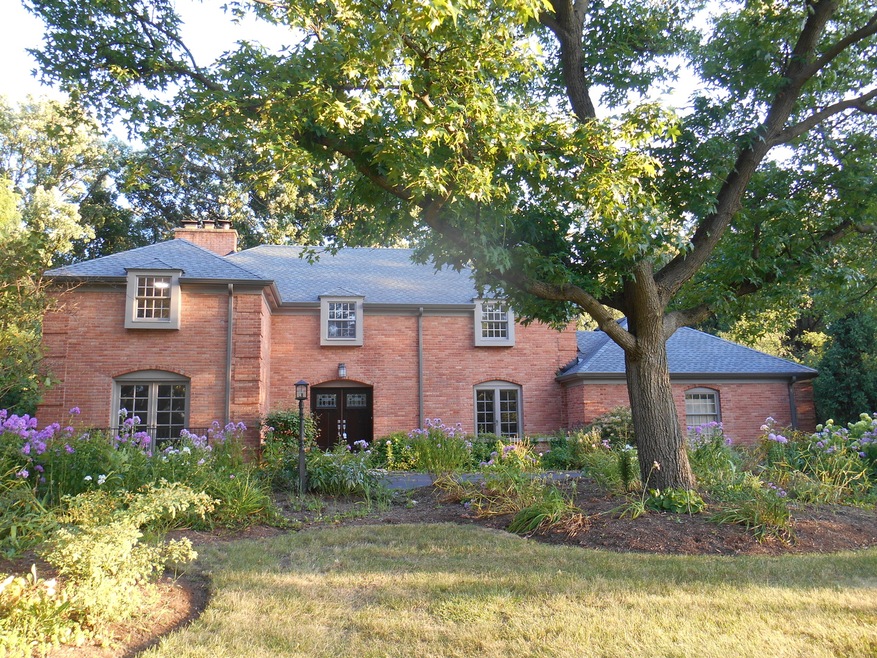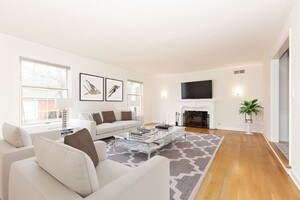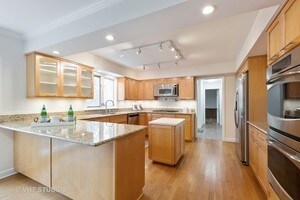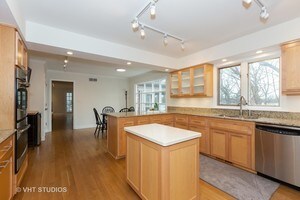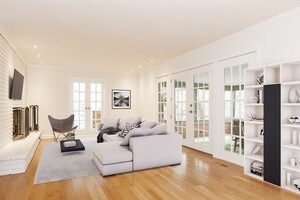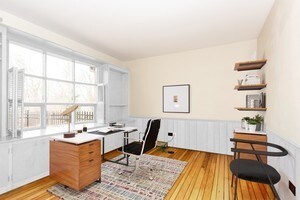
5 Baybrook Ln Oak Brook, IL 60523
North Westmont NeighborhoodEstimated Value: $930,000 - $1,105,000
Highlights
- Recreation Room
- Wooded Lot
- Mud Room
- Brook Forest Elementary School Rated A
- Wood Flooring
- Screened Porch
About This Home
As of March 2021Premier Ginger Creek location! Traditional Brick home has been designed to stand the test of time. Serene wooded setting with privacy backed to Butterfield Country Club, sited on a acre+. Implemented for a high scale lifestyle offers low taxes & Oak Brook's award winning Butler school district and Hinsdale Central High School! Open floor plan concept & generous sized rooms are a perfect blend for entertaining. The first floor entryway opens to a classically designed living room & and dining room with picturesque french windows and elegant fireplace. Newer: Chef's kitchen, granite counter tops, SS appliances, and adjacent family room with fireplace. Office & full bath located on the 1st level can be converted to In-Law Arrangement suite. Multiple laundry locations main Level, 2nd level & basement! Enjoy the screened porch & Gardner's dream with separate green house room. Imagine adding your own personality to the lower level for entertainment complete with full bath. Newer features: Roof 2019, Electrical, Hot water heater. Uniquely located for easy access to major expressway & shopping. Rare buying opportunity to make it your own! View staging pictures to personalize.
Last Agent to Sell the Property
Berkshire Hathaway HomeServices Chicago License #475121752 Listed on: 02/02/2021

Home Details
Home Type
- Single Family
Est. Annual Taxes
- $9,473
Year Built | Renovated
- 1967 | 2010
Lot Details
- Wooded Lot
HOA Fees
- $104 per month
Parking
- Attached Garage
- Garage Transmitter
- Garage Door Opener
- Circular Driveway
- Parking Included in Price
- Garage Is Owned
Home Design
- Brick Exterior Construction
- Slab Foundation
- Asphalt Shingled Roof
Interior Spaces
- Mud Room
- Entrance Foyer
- Breakfast Room
- Home Office
- Recreation Room
- Screened Porch
- Storage Room
- Home Gym
- Wood Flooring
Kitchen
- Breakfast Bar
- Walk-In Pantry
- Double Oven
- Cooktop
- Microwave
- Dishwasher
- Wine Cooler
- Stainless Steel Appliances
- Kitchen Island
- Disposal
Bedrooms and Bathrooms
- Walk-In Closet
- Primary Bathroom is a Full Bathroom
- In-Law or Guest Suite
- Bathroom on Main Level
Laundry
- Laundry on main level
- Dryer
- Washer
Partially Finished Basement
- Basement Fills Entire Space Under The House
- Finished Basement Bathroom
Utilities
- Forced Air Zoned Cooling and Heating System
- Heating System Uses Gas
- Lake Michigan Water
Listing and Financial Details
- Homeowner Tax Exemptions
Ownership History
Purchase Details
Purchase Details
Home Financials for this Owner
Home Financials are based on the most recent Mortgage that was taken out on this home.Purchase Details
Home Financials for this Owner
Home Financials are based on the most recent Mortgage that was taken out on this home.Purchase Details
Similar Homes in the area
Home Values in the Area
Average Home Value in this Area
Purchase History
| Date | Buyer | Sale Price | Title Company |
|---|---|---|---|
| Terrence K Hegarty Trust | -- | None Listed On Document | |
| Hegarty Terrence K | $735,000 | Old Republic Title | |
| Marucci Paul F | $820,000 | Atg |
Mortgage History
| Date | Status | Borrower | Loan Amount |
|---|---|---|---|
| Previous Owner | Marucci Paul F | $100,000 | |
| Previous Owner | Marucci Paul F | $686,000 | |
| Previous Owner | Marucci Paul F | $656,000 | |
| Previous Owner | Marucci Paul | $81,000 |
Property History
| Date | Event | Price | Change | Sq Ft Price |
|---|---|---|---|---|
| 03/17/2021 03/17/21 | Sold | $735,000 | -4.4% | $203 / Sq Ft |
| 02/07/2021 02/07/21 | Pending | -- | -- | -- |
| 02/02/2021 02/02/21 | For Sale | $769,000 | -- | $212 / Sq Ft |
Tax History Compared to Growth
Tax History
| Year | Tax Paid | Tax Assessment Tax Assessment Total Assessment is a certain percentage of the fair market value that is determined by local assessors to be the total taxable value of land and additions on the property. | Land | Improvement |
|---|---|---|---|---|
| 2023 | $9,473 | $261,370 | $173,650 | $87,720 |
| 2022 | $8,994 | $251,250 | $166,920 | $84,330 |
| 2021 | $8,617 | $245,000 | $162,770 | $82,230 |
| 2020 | $12,489 | $347,020 | $159,200 | $187,820 |
| 2019 | $11,878 | $329,930 | $151,360 | $178,570 |
| 2018 | $10,760 | $312,320 | $143,280 | $169,040 |
| 2017 | $11,891 | $350,130 | $160,620 | $189,510 |
| 2016 | $11,589 | $329,840 | $151,310 | $178,530 |
| 2015 | $11,432 | $307,280 | $140,960 | $166,320 |
| 2014 | $7,781 | $204,180 | $144,200 | $59,980 |
| 2013 | $7,719 | $207,060 | $146,230 | $60,830 |
Agents Affiliated with this Home
-
Arlene Storino

Seller's Agent in 2021
Arlene Storino
Berkshire Hathaway HomeServices Chicago
(630) 202-9600
12 in this area
57 Total Sales
-
Terry Hegarty

Buyer's Agent in 2021
Terry Hegarty
eXp Realty, LLC
(630) 263-8804
1 in this area
4 Total Sales
Map
Source: Midwest Real Estate Data (MRED)
MLS Number: MRD10985837
APN: 06-27-102-007
- 9 Kingston Dr
- 2 Royal Vale Dr
- 16 Kingston Dr
- 6 Charleton Place
- 1S701 Eisenhower Rd
- 11 Camelot Dr
- 3 Royal Vale Dr
- 31 Concord Dr
- 6 Ivy Ln
- 147 Briarwood N
- 41 Mockingbird Ln
- 40 N Tower Rd Unit 14B
- 40 N Tower Rd Unit 5B
- 40 N Tower Rd Unit 3G
- 40 N Tower Rd Unit 8G
- 40 N Tower Rd Unit 14A
- 27 N Tower Rd Unit 27
- 46 Hamilton Ln
- 20 N Tower Rd Unit 6J
- 20 N Tower Rd Unit 4F
