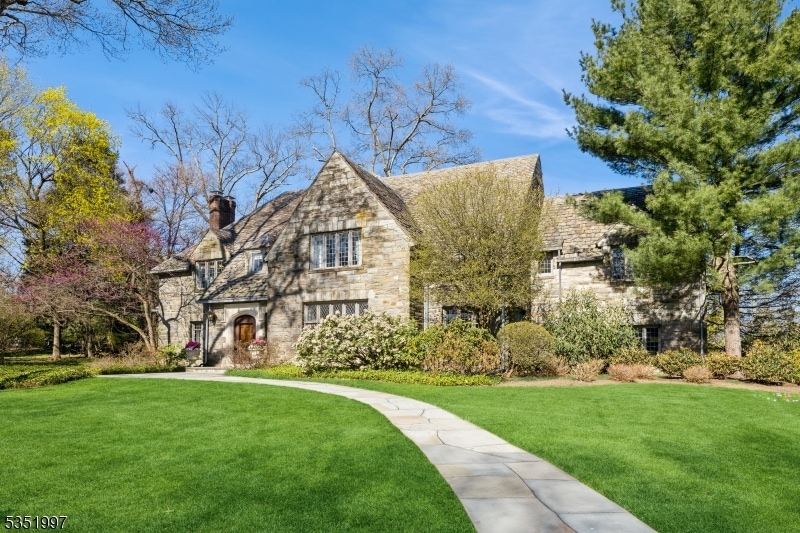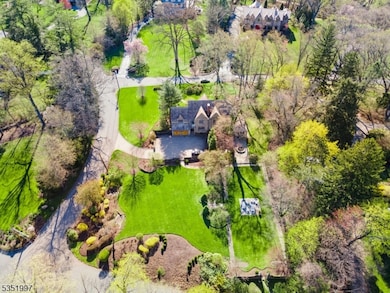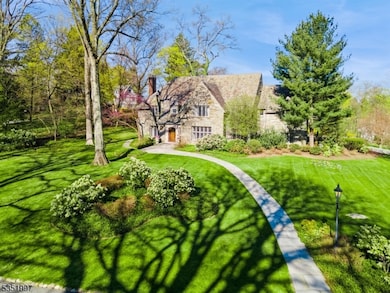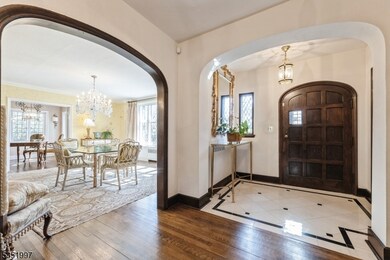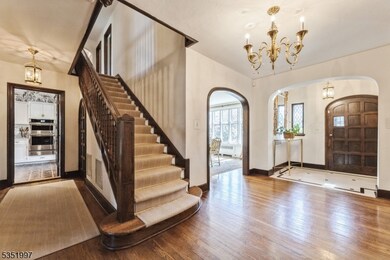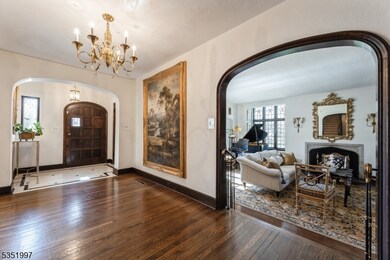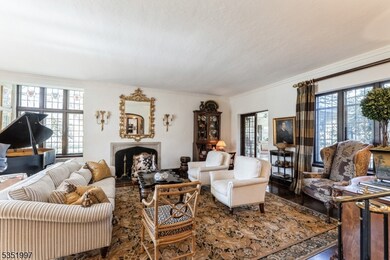5 Beechtree Ln Essex Fells, NJ 07021
Estimated payment $18,653/month
Highlights
- Colonial Architecture
- Living Room with Fireplace
- Wood Flooring
- Essex Fells School Rated A+
- Recreation Room
- Attic
About This Home
This is Essex Fells living at its most refined-masterfully crafted, pristinely maintained, and exceptionally styled. Honoring tradition while embracing luxury, 5 Beechtree is a once-in-a-generation offering. With 6 bedrooms, 3 full 2 half bathrooms, this home offers ageless appeal with fine craftsmanship in every turn. Soaring ceilings and custom woodwork, exquisitely designed and maintained gardens, this home is truly exceptional. Nestled in one of NJ's most desirable areas, Essex Fells is known for its highly regarded schools and peaceful privacy. Highlights include arched doorways, mullioned windows, stone accent walls, and elegantly scaled rooms with sweeping views over expansive lawns. The kitchen is equipped with high-end appliances, granite countertops and custom cabinetry with center island. This level includes a family room with wood burning fireplace and wood-beamed ceiling, delightful marble-floored sunroom, half bath and heated garage. Upstairs is the spacious primary bedroom complete with fireplace, a large WIC, and en-suite bathroom. 5 additional bedrooms and 2 full bathrooms complete the 2nd fl. The finished basement offers a huge rec room, game room, half bath, laundry room, and storage. The stunning landscaping is an extension of the home's charm with stone paver driveway, blue stone patios, and incredible gardens featuring specimen plantings. Whether entertaining or enjoying a morning coffee, the outdoor spaces exude unparalleled beauty, peace and privacy.
Listing Agent
KELLER WILLIAMS - NJ METRO GROUP Brokerage Phone: 973-783-7400 Listed on: 04/23/2025

Home Details
Home Type
- Single Family
Est. Annual Taxes
- $36,887
Year Built
- Built in 1928
Lot Details
- 1.08 Acre Lot
- Corner Lot
- Level Lot
- Sprinkler System
Parking
- 2 Car Direct Access Garage
- Garage Door Opener
- Paver Block
Home Design
- Colonial Architecture
- Slate Roof
- Stone Siding
- Tile
Interior Spaces
- High Ceiling
- Blinds
- Drapes & Rods
- Living Room with Fireplace
- 3 Fireplaces
- Formal Dining Room
- Den
- Recreation Room
- Game Room
- Sun or Florida Room
- Utility Room
- Attic
- Partially Finished Basement
Kitchen
- Eat-In Kitchen
- Recirculated Exhaust Fan
- Dishwasher
Flooring
- Wood
- Wall to Wall Carpet
- Stone
Bedrooms and Bathrooms
- 6 Bedrooms
- Primary bedroom located on second floor
- Walk-In Closet
- Powder Room
- In-Law or Guest Suite
Laundry
- Laundry Room
- Dryer
- Washer
Home Security
- Carbon Monoxide Detectors
- Fire and Smoke Detector
Outdoor Features
- Patio
Schools
- Essex Fell Elementary School
- W Essex Middle School
- W Essex High School
Utilities
- Zoned Heating and Cooling
- Radiator
- Standard Electricity
- Gas Water Heater
Community Details
- Billiard Room
- Community Storage Space
Listing and Financial Details
- Assessor Parcel Number 1606-00012-0004-00006-0000-
- Tax Block *
Map
Home Values in the Area
Average Home Value in this Area
Tax History
| Year | Tax Paid | Tax Assessment Tax Assessment Total Assessment is a certain percentage of the fair market value that is determined by local assessors to be the total taxable value of land and additions on the property. | Land | Improvement |
|---|---|---|---|---|
| 2025 | $36,956 | $1,704,600 | $730,000 | $974,600 |
| 2024 | $36,956 | $1,704,600 | $730,000 | $974,600 |
| 2022 | $37,297 | $1,704,600 | $730,000 | $974,600 |
| 2021 | $37,297 | $1,704,600 | $730,000 | $974,600 |
| 2020 | $37,946 | $1,861,900 | $730,000 | $1,131,900 |
| 2019 | $36,493 | $1,861,900 | $730,000 | $1,131,900 |
| 2018 | $36,717 | $1,861,900 | $730,000 | $1,131,900 |
| 2017 | $35,488 | $1,861,900 | $730,000 | $1,131,900 |
| 2016 | $34,960 | $1,721,300 | $730,000 | $991,300 |
| 2015 | $34,856 | $1,721,300 | $730,000 | $991,300 |
| 2014 | $34,030 | $1,721,300 | $730,000 | $991,300 |
Property History
| Date | Event | Price | Change | Sq Ft Price |
|---|---|---|---|---|
| 09/04/2025 09/04/25 | Price Changed | $2,950,000 | -15.7% | -- |
| 04/23/2025 04/23/25 | For Sale | $3,500,000 | -- | -- |
Source: Garden State MLS
MLS Number: 3958389
APN: 06-00012-04-00006
- 131 Rensselaer Rd
- 175 Forest Way
- 90 Eagle Rock Ave
- 27-29 Roseland Ave
- 3 Hillside Ave
- 22 Condit Ct
- 18 Mitchell Ave
- 194 Eagle Rock Ave
- 6 Wootton Rd
- 34 Lincoln St
- 201 Eagle Rock Ave
- 33 Hawthorne Rd
- 254 Runnymede Rd
- 40 Oak Grove Rd
- 154 Roseland Ave
- 48 Birkendene Rd
- 58 Leonard Terrace
- 2 Canoe Ln
- 4 Williamsburg Dr
- 146 Rensselaer Rd
- 28 Lincoln St
- 155 Roseland Ave
- 31 Oak Grove Rd Unit 2
- 132 Roseland Ave Unit 1
- 26 Parkway E
- 66 Roseland Ave
- 6 Becker Farm Rd
- 48 Roseland Ave
- 80 Davey Dr Unit 105
- 27 Roseland Ave Unit 29
- 6 Ashland St
- 14 Gould Place
- 87 Elm Rd
- 8 Kirkwood Place Unit 1
- 16 Kirkwood Place
- 2 Hillside Ave
- 83 Bloomfield Ave Unit 1
- 34 Brian Rd
- 4 Central Ave Unit D
