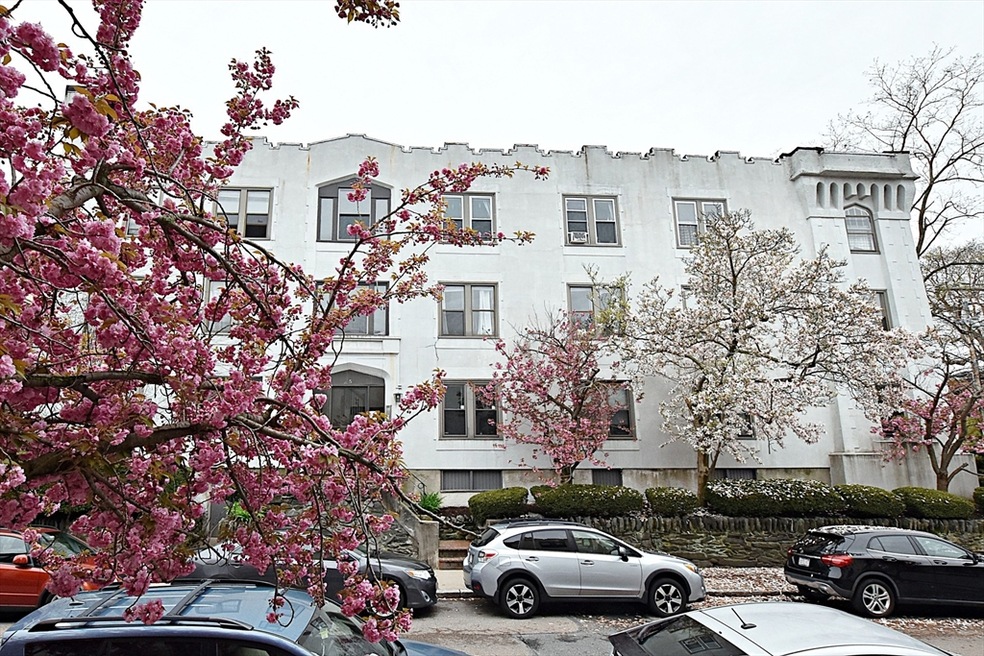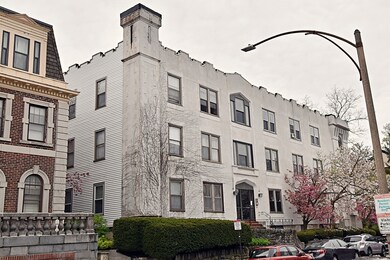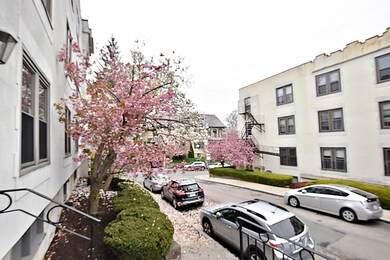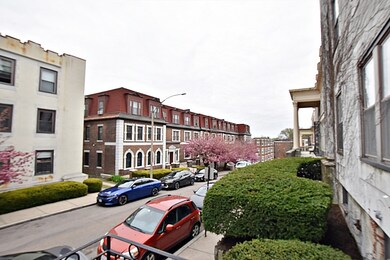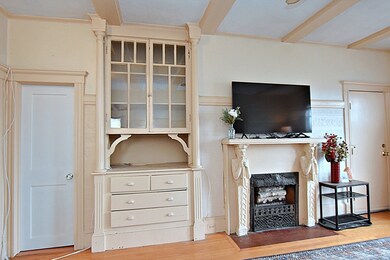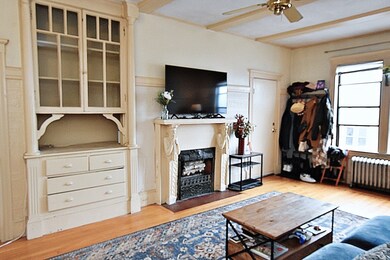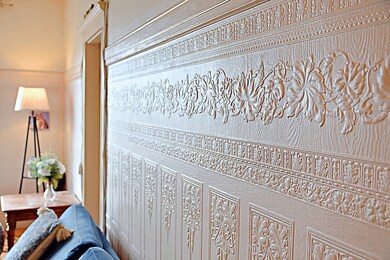
5 Bellvista Rd Unit 6 Brighton, MA 02135
Commonwealth NeighborhoodHighlights
- Medical Services
- 3-minute walk to Allston Street Station
- Wood Flooring
- Deck
- Property is near public transit
- 3-minute walk to Brian Honan Park
About This Home
As of July 2024This quiet, charming, penthouse condo at 5 Bellvista Rd, Boston, MA has unique, Victorian architectural detail including gorgeous tooled leather walls, a built-in hutch, and a decorative fireplace. The unit, which was originally built for Harvard graduate students, offers a cozy living space with 2 bedrooms and 1 bathroom. In warm ivory and tan hues, the newly renovated kitchen has beautiful, high quality cabinetry, quartz countertops, ceramic tile flooring, garbage disposal, and a washer/dryer. There's also a large pantry with shelves and drawers. In addition to the total finished area, it has a spacious porch, a storage area in the cellar, and a deeded parking spot. Particularly in the spring, Bellvista Rd. is breathtaking with its many cherry trees in full bloom. This well-managed historic home, which is close to public transportation (the Green Line) is perfect for those looking for a low-maintenance lifestyle in a convenient location.
Property Details
Home Type
- Condominium
Est. Annual Taxes
- $4,185
Year Built
- Built in 1918 | Remodeled
HOA Fees
- $525 Monthly HOA Fees
Parking
- 1 Car Parking Space
Home Design
- Garden Home
- Frame Construction
- Tar and Gravel Roof
Interior Spaces
- 802 Sq Ft Home
- 3-Story Property
- Ceiling Fan
- Light Fixtures
- Bay Window
- Living Room with Fireplace
- Intercom
- Washer and Dryer
- Basement
Kitchen
- Range
- Microwave
- Dishwasher
- Disposal
Flooring
- Wood
- Ceramic Tile
- Vinyl
Bedrooms and Bathrooms
- 2 Bedrooms
- Primary Bedroom on Main
- 1 Full Bathroom
Outdoor Features
- Deck
Location
- Property is near public transit
- Property is near schools
Schools
- Baldwin Early L Elementary School
- Jackson/Mann Middle School
- Brighton High School
Utilities
- Window Unit Cooling System
- Forced Air Heating System
- Hot Water Heating System
- 220 Volts
- 110 Volts
- High Speed Internet
Listing and Financial Details
- Assessor Parcel Number 01679024,1209820
Community Details
Overview
- Association fees include heat, water, sewer, insurance, maintenance structure, ground maintenance, snow removal
- 6 Units
- Low-Rise Condominium
Amenities
- Medical Services
- Coin Laundry
- Community Storage Space
Pet Policy
- Call for details about the types of pets allowed
Similar Homes in the area
Home Values in the Area
Average Home Value in this Area
Property History
| Date | Event | Price | Change | Sq Ft Price |
|---|---|---|---|---|
| 02/03/2025 02/03/25 | For Rent | $2,775 | 0.0% | -- |
| 09/28/2024 09/28/24 | For Rent | $2,775 | 0.0% | -- |
| 07/31/2024 07/31/24 | Sold | $529,000 | 0.0% | $660 / Sq Ft |
| 05/27/2024 05/27/24 | Pending | -- | -- | -- |
| 05/27/2024 05/27/24 | For Sale | $529,000 | -- | $660 / Sq Ft |
Tax History Compared to Growth
Tax History
| Year | Tax Paid | Tax Assessment Tax Assessment Total Assessment is a certain percentage of the fair market value that is determined by local assessors to be the total taxable value of land and additions on the property. | Land | Improvement |
|---|---|---|---|---|
| 2025 | $5,036 | $434,900 | $0 | $434,900 |
| 2024 | $4,248 | $389,700 | $0 | $389,700 |
| 2023 | $4,185 | $389,700 | $0 | $389,700 |
| 2022 | $4,001 | $367,700 | $0 | $367,700 |
| 2021 | $3,881 | $363,700 | $0 | $363,700 |
| 2020 | $3,836 | $363,300 | $0 | $363,300 |
| 2019 | $3,754 | $356,200 | $0 | $356,200 |
| 2018 | $3,490 | $333,000 | $0 | $333,000 |
| 2017 | $3,266 | $308,400 | $0 | $308,400 |
| 2016 | $3,113 | $283,000 | $0 | $283,000 |
| 2015 | $3,516 | $290,300 | $0 | $290,300 |
| 2014 | $3,319 | $263,800 | $0 | $263,800 |
Agents Affiliated with this Home
-
Michael Lissack

Seller's Agent in 2024
Michael Lissack
The Virtual Realty Group
(617) 710-9565
2 in this area
103 Total Sales
-
Eric Glassoff

Buyer's Agent in 2024
Eric Glassoff
Coldwell Banker Realty - Brookline
(617) 233-6210
4 in this area
142 Total Sales
Map
Source: MLS Property Information Network (MLS PIN)
MLS Number: 73242707
APN: BRIG-000000-000021-001679-000024
- 6 Bellvista Rd Unit 3
- 194 Allston St Unit 2
- 182-196 Allston St
- 3 Woodstock Ave Unit 3
- 1486 Commonwealth Ave Unit 4
- 1486 Commonwealth Ave Unit 1
- 1472 Commonwealth Ave Unit A
- 1500 Commonwealth Ave Unit 4F
- 230 Corey Rd
- 229 Kelton St Unit 1
- 249 Corey Rd Unit 208
- 249 Corey Rd Unit 303
- 249 Corey Rd Unit 404
- 235-237 Corey Rd
- 161 Allston St
- 147 Kelton St Unit 312
- 147 Kelton St Unit 609
- 1524 Commonwealth Ave
- 300 Allston St Unit 205
- 300 Allston St Unit 511
