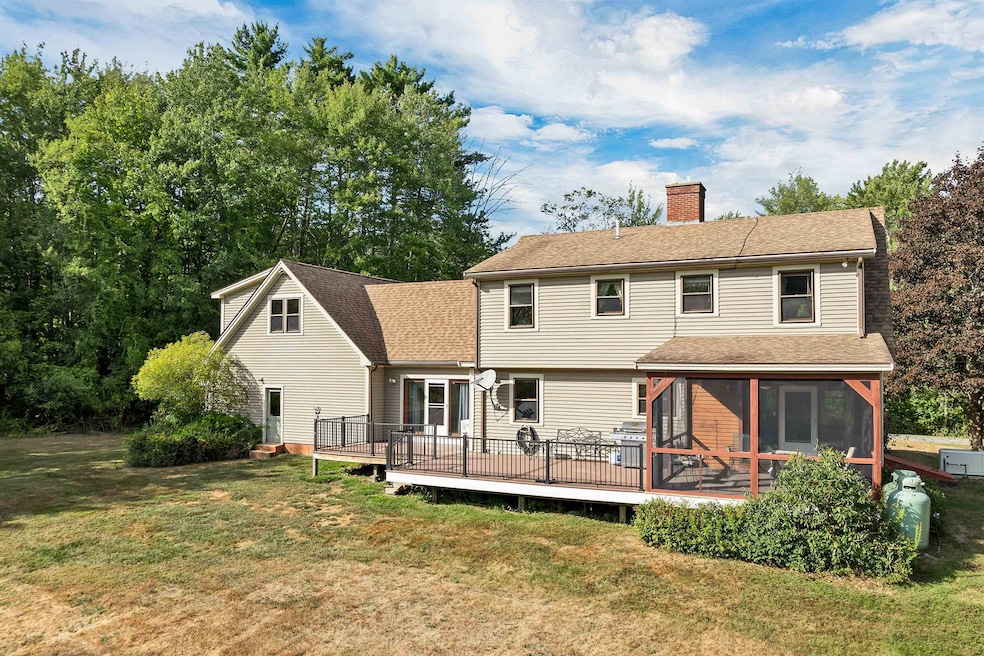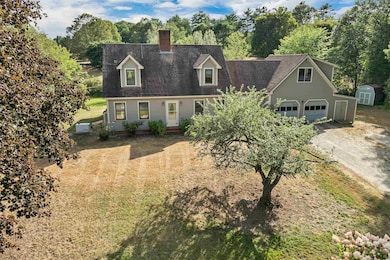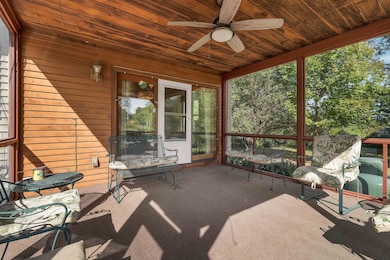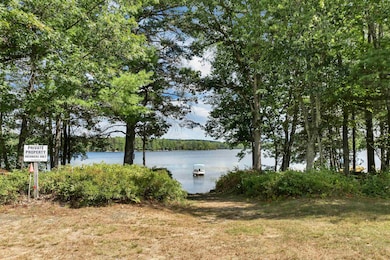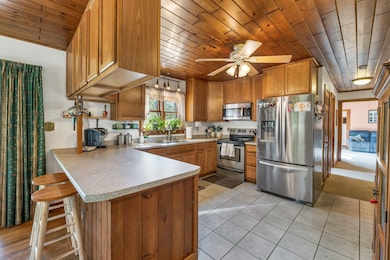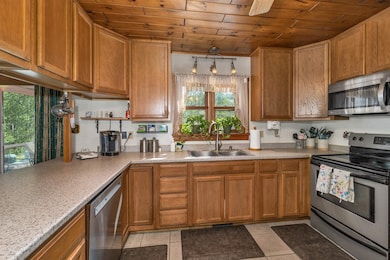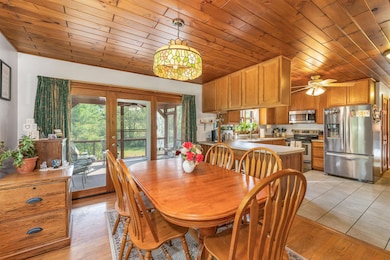5 Bennett Farm Rd Mirror Lake, NH 03853
Estimated payment $4,078/month
Highlights
- Community Beach Access
- Access To Lake
- Deck
- Tuftonboro Central School Rated A-
- Cape Cod Architecture
- Lake, Pond or Stream
About This Home
Fresh Price Update! Experience more value for your money. Don't miss this opportunity! Charming home with Mirror Lake Access! Enjoy the best of lake living with this sunny, level lot offering deeded access to Mirror Lake with a very low HOA fee of $650 annually!!! This well-maintained home features 3 bedrooms, including a spacious primary ensuite, and 2.5 baths, ideal for family living or hosting guests. A family room which leads onto the beautiful deck. A laundry room and a 1/2 bath on the 1st floor. On chilly nights, cozy up by the brick fireplace in the inviting living room or enjoy your holiday or family dinners in the separate dining room. Relax outdoors on the large deck and screened porch- perfect for summer evenings. The bonus room above the garage is excellent for added sleeping space, a game room, or a craft room. Additional highlights include wood ceilings, ceiling fans, a 2-car garage with an attached shed, a standby generator for peace of mind, and the benefit of being located in low-tax Tuftonboro.
Listing Agent
KW Coastal and Lakes & Mountains Realty/Wolfeboro Brokerage Phone: 866-525-3946 License #056660 Listed on: 09/03/2025

Home Details
Home Type
- Single Family
Est. Annual Taxes
- $4,584
Year Built
- Built in 1985
Lot Details
- 1 Acre Lot
- Level Lot
- Wooded Lot
- Garden
- Property is zoned LDR-LOW DENSITY RES
Parking
- 2 Car Garage
- Gravel Driveway
- Dirt Driveway
Home Design
- Cape Cod Architecture
- Concrete Foundation
Interior Spaces
- 2,878 Sq Ft Home
- Property has 2 Levels
- Woodwork
- Fireplace
- Natural Light
- Family Room
- Combination Dining and Living Room
- Bonus Room
Kitchen
- Breakfast Area or Nook
- Microwave
- Dishwasher
Flooring
- Wood
- Carpet
- Ceramic Tile
Bedrooms and Bathrooms
- 3 Bedrooms
- En-Suite Primary Bedroom
Laundry
- Laundry Room
- Washer
Outdoor Features
- Access To Lake
- Shared Private Water Access
- Lake, Pond or Stream
- Deck
Schools
- Tuftonboro Central Elementary School
- Kingswood Regional Middle School
- Kingswood Regional High School
Utilities
- Mini Split Air Conditioners
- Mini Split Heat Pump
- Hot Water Heating System
- Power Generator
- Drilled Well
- Leach Field
Listing and Financial Details
- Tax Lot 003
- Assessor Parcel Number 052
Community Details
Amenities
- Common Area
Recreation
- Community Beach Access
Map
Home Values in the Area
Average Home Value in this Area
Tax History
| Year | Tax Paid | Tax Assessment Tax Assessment Total Assessment is a certain percentage of the fair market value that is determined by local assessors to be the total taxable value of land and additions on the property. | Land | Improvement |
|---|---|---|---|---|
| 2024 | $4,478 | $587,700 | $134,600 | $453,100 |
| 2023 | $4,273 | $587,700 | $134,600 | $453,100 |
| 2022 | $3,785 | $587,700 | $134,600 | $453,100 |
| 2021 | $4,238 | $420,400 | $132,000 | $288,400 |
| 2020 | $4,019 | $420,400 | $132,000 | $288,400 |
| 2019 | $4,250 | $420,400 | $132,000 | $288,400 |
| 2018 | $3,267 | $292,200 | $71,500 | $220,700 |
| 2017 | $3,147 | $292,200 | $71,500 | $220,700 |
| 2016 | $3,048 | $292,200 | $71,500 | $220,700 |
| 2015 | $2,999 | $288,600 | $71,500 | $217,100 |
| 2014 | $2,863 | $286,600 | $71,500 | $215,100 |
| 2012 | $2,673 | $292,400 | $77,000 | $215,400 |
Property History
| Date | Event | Price | List to Sale | Price per Sq Ft |
|---|---|---|---|---|
| 10/31/2025 10/31/25 | Price Changed | $699,900 | -2.8% | $243 / Sq Ft |
| 10/12/2025 10/12/25 | Price Changed | $719,900 | -3.9% | $250 / Sq Ft |
| 10/03/2025 10/03/25 | Price Changed | $749,000 | -2.6% | $260 / Sq Ft |
| 09/03/2025 09/03/25 | For Sale | $769,000 | -- | $267 / Sq Ft |
Source: PrimeMLS
MLS Number: 5059375
APN: TUFT-000052-000003-000010
- 2 Jordan Way
- 1 Barbers Pole Rd Unit 2
- 1 Museum Shores Rd
- 7 Loon St
- 23 Cow Island
- 101 Tuftonboro Neck Rd
- 34 Harbor Way Unit 27
- 17 Federal Corner Rd
- 106 Middle Rd
- 17 Waumbeck Rd
- 74 Keewaydin Rd
- 51 Federal Corner Rd
- 323 Governor Wentworth Hwy
- 23 Ledge Hill Rd
- 427 N Main St
- 24 Shirley Way
- 2 Oak Leaf Ave
- 185 Ambrose Way
- 88 Ambrose Way
- 165 Ambrose Way
- 34 Mirror Lake Dr
- 19 Mirror Lake Dr
- 4 Mill Pond Rd
- 6 Partridge Dr Unit 6B
- 78 Long Island Rd
- 172 Center St
- 8 Edgewood Terrace
- 2415 Lake Shore Rd
- 61 Westwood Dr
- 118 Woodlands Rd
- 393 Pleasant Valley Rd Unit 393A Pleasant Valley
- 72 Shore Rd
- 60 Weirs Rd Unit F6
- 366 Old Lake Shore Rd Unit B
- 329 Old Lake Shore Rd Unit 7
- 17 Basin Rd
- 39 Robertson Dr
- 27 Loch Eden Shores Rd
- 8 Melissa Way
- 84 Old Lake Shore Rd Unit Right
