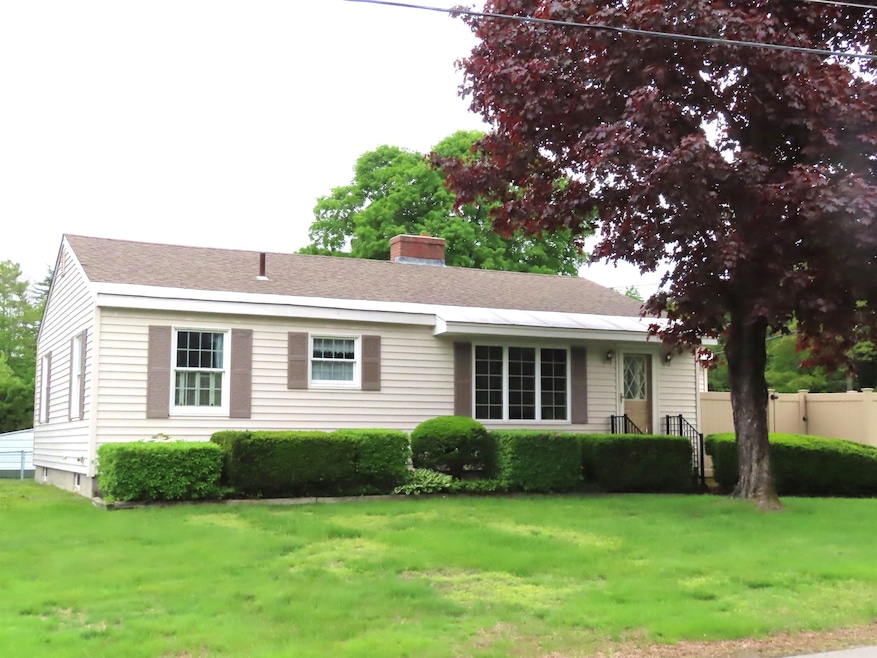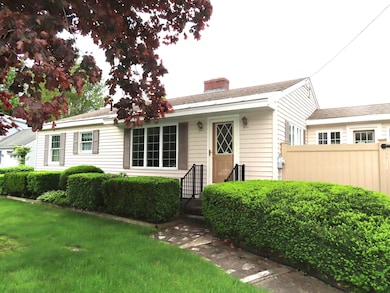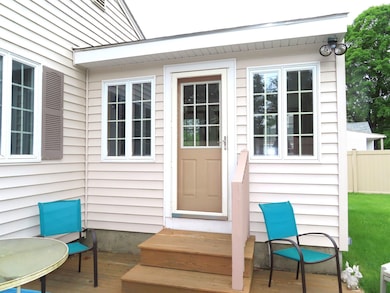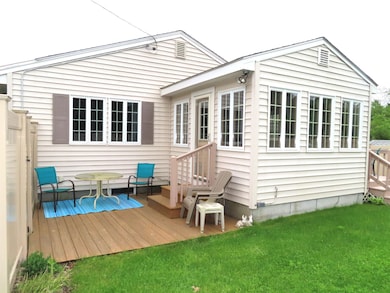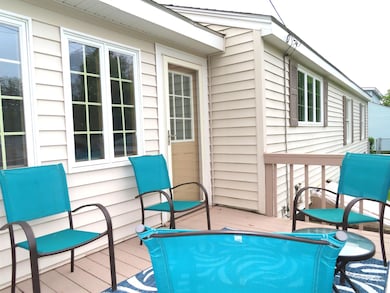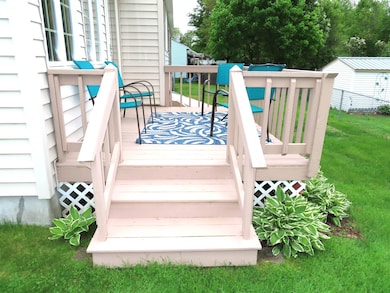
Highlights
- Deck
- Sun or Florida Room
- Eat-In Kitchen
- Wood Flooring
- Enclosed Patio or Porch
- Garden
About This Home
As of June 2025Attractive West Keene Ranch, on a large, level, corner lot, vinyl sided with a lovely fenced yard. High ceilings, hardwood flooring, updated windows, and a darling 3 season sunroom. Two picture windows in the open concept living room and dining room with a fireplace, chair rail and twin ceiling fans. Dine in L-shaped kitchen with raised panel pine cabinets and a triple window above the SS sink. Adjacent to the kitchen is a lovely 3 season 12x12 sunroom, with windows on 3 sides and decks off the sunrooms front and back entrances. Three bedroom with nice light and good closets. Full bath off of the main hallway with wainscotting and a linen closet. Lower level with a workshop, lots of storage area and the laundry room. Newer roof, BBHW heat, vinyl siding & partial vinyl fencing. Sidewalks across the street take you all the way downtown. Good location, close to Keene High Schools playing field, Keene High School, The Montessori School, Keene YMCA, Stonewall Farm and the Cheshire Rail Trail. Easy one floor living. Bent Court is a cul-de-sac.
Last Agent to Sell the Property
RE/MAX Town & Country License #001946 Listed on: 05/24/2025

Home Details
Home Type
- Single Family
Est. Annual Taxes
- $6,900
Year Built
- Built in 1957
Lot Details
- 9,148 Sq Ft Lot
- Level Lot
- Garden
- Property is zoned LD Residential
Parking
- Paved Parking
Home Design
- Concrete Foundation
- Architectural Shingle Roof
- Vinyl Siding
Interior Spaces
- 1,120 Sq Ft Home
- Property has 1 Level
- Open Floorplan
- Sun or Florida Room
Kitchen
- Eat-In Kitchen
- Stove
- Microwave
- Dishwasher
Flooring
- Wood
- Vinyl
Bedrooms and Bathrooms
- 3 Bedrooms
- 1 Full Bathroom
Laundry
- Dryer
- Washer
Basement
- Basement Fills Entire Space Under The House
- Interior Basement Entry
- Laundry in Basement
Outdoor Features
- Deck
- Enclosed Patio or Porch
Schools
- Symonds Elementary School
- Keene Middle School
- Keene High School
Utilities
- Dehumidifier
- Baseboard Heating
Community Details
- Trails
Listing and Financial Details
- Tax Block 12
- Assessor Parcel Number 560
Ownership History
Purchase Details
Home Financials for this Owner
Home Financials are based on the most recent Mortgage that was taken out on this home.Similar Homes in Keene, NH
Home Values in the Area
Average Home Value in this Area
Purchase History
| Date | Type | Sale Price | Title Company |
|---|---|---|---|
| Warranty Deed | $307,533 | None Available | |
| Warranty Deed | $307,533 | None Available |
Property History
| Date | Event | Price | Change | Sq Ft Price |
|---|---|---|---|---|
| 06/20/2025 06/20/25 | Sold | $307,500 | +0.8% | $275 / Sq Ft |
| 05/24/2025 05/24/25 | For Sale | $305,000 | -- | $272 / Sq Ft |
Tax History Compared to Growth
Tax History
| Year | Tax Paid | Tax Assessment Tax Assessment Total Assessment is a certain percentage of the fair market value that is determined by local assessors to be the total taxable value of land and additions on the property. | Land | Improvement |
|---|---|---|---|---|
| 2024 | $6,945 | $210,000 | $54,700 | $155,300 |
| 2023 | $6,697 | $210,000 | $54,700 | $155,300 |
| 2022 | $6,671 | $215,000 | $54,700 | $160,300 |
| 2021 | $6,725 | $215,000 | $54,700 | $160,300 |
| 2020 | $6,039 | $162,000 | $56,800 | $105,200 |
| 2019 | $6,091 | $162,000 | $56,800 | $105,200 |
| 2018 | $6,013 | $162,000 | $56,800 | $105,200 |
| 2017 | $6,030 | $162,000 | $56,800 | $105,200 |
| 2016 | $5,895 | $162,000 | $56,800 | $105,200 |
| 2015 | $5,120 | $148,800 | $64,300 | $84,500 |
Agents Affiliated with this Home
-

Seller's Agent in 2025
Connie Joyce
RE/MAX
(603) 209-4431
101 Total Sales
-

Buyer's Agent in 2025
Christine Lewis
Brattleboro Area Realty
(802) 380-2088
411 Total Sales
Map
Source: PrimeMLS
MLS Number: 5042832
APN: KEEN-000122-000010-000120
- 17 Leahy Rd
- 97 Ridgewood Ave
- 0 Summit Rd
- 38 Stonehouse Ln Unit A
- 38 Stonehouse Ln
- 24 Base Hill Rd
- 7 Skyview Cir
- 1 Wesley Ln
- 81 Summit Ridge Dr
- 67 Pine Ave
- 109 Base Hill Rd
- 15 Forestview Rd
- 312 Pako Ave
- 97 Colonial Dr
- 6 Cardinal Cir
- 6 Elcona Dr
- 33 Oriole Ave
- 37 Starling St
- 40 Starling St
- 62 Kennedy Dr
