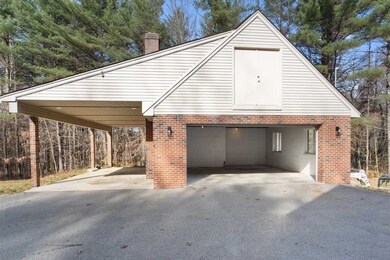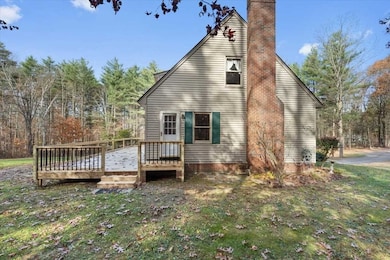
5 Birch Hill Rd North Brookfield, MA 01535
Highlights
- Solar Power System
- Open Floorplan
- Deck
- 1.52 Acre Lot
- Cape Cod Architecture
- Wooded Lot
About This Home
As of February 2025Set back appx. 220 ft from the road, this home offers privacy and a peaceful setting on over 1.5 acres. The 3 bdrm, 2.5 bthrm Cape has an open concept on the first floor that includes the living rm, dining area, and updated kitchen with hardwood flrs and a cozy fireplace. The main flr also features a master bedroom, while the second fl has two spacious bdrms with walk-in closets and an updated bthrm. The partially finished basement includes a half bath, laundry area, woodstove, and walkout access to the driveway. A large (12x40) deck off the kitchen provides the perfect space for outdoor gatherings. The property also features a 3-bay garage with electricity and heat and an unfinished loft, ideal for a workshop, or future expansion. There is also a carport for a camper. Additionally, the home boasts 42 fully owned solar panels, providing significant energy savings and efficiency. This well-maintained property offers comfort, versatility, and sustainable living in a serene setting.
Home Details
Home Type
- Single Family
Est. Annual Taxes
- $4,257
Year Built
- Built in 1994 | Remodeled
Lot Details
- 1.52 Acre Lot
- Wooded Lot
- Property is zoned 66
Parking
- 3 Car Garage
- Carport
- Tuck Under Parking
- Parking Storage or Cabinetry
- Heated Garage
- Workshop in Garage
- Side Facing Garage
- Garage Door Opener
- Unpaved Parking
- Open Parking
- Off-Street Parking
Home Design
- Cape Cod Architecture
- Frame Construction
- Shingle Roof
- Concrete Perimeter Foundation
Interior Spaces
- 1,404 Sq Ft Home
- Open Floorplan
- Recessed Lighting
- Decorative Lighting
- Light Fixtures
- Bay Window
- Picture Window
- French Doors
- Living Room with Fireplace
- Dining Area
- Storm Windows
Kitchen
- Breakfast Bar
- Range
- Microwave
- Dishwasher
- Stainless Steel Appliances
- Solid Surface Countertops
Flooring
- Wood
- Wall to Wall Carpet
- Concrete
- Ceramic Tile
- Vinyl
Bedrooms and Bathrooms
- 3 Bedrooms
- Primary Bedroom on Main
- Walk-In Closet
- Double Vanity
- Bathtub with Shower
- Separate Shower
Laundry
- Sink Near Laundry
- Washer and Electric Dryer Hookup
Partially Finished Basement
- Walk-Out Basement
- Basement Fills Entire Space Under The House
- Interior and Exterior Basement Entry
- Block Basement Construction
- Laundry in Basement
Eco-Friendly Details
- Solar Power System
- Heating system powered by active solar
Schools
- Elementry Elementary School
- Jr/Sr High School
Utilities
- Window Unit Cooling System
- 2 Heating Zones
- Heating System Uses Oil
- Baseboard Heating
- 200+ Amp Service
- Private Water Source
- Electric Water Heater
- Private Sewer
- High Speed Internet
- Internet Available
Additional Features
- Deck
- Property is near schools
Listing and Financial Details
- Assessor Parcel Number M:042 B:00053 L:00050,1626952
Community Details
Overview
- No Home Owners Association
Recreation
- Jogging Path
- Bike Trail
Ownership History
Purchase Details
Purchase Details
Home Financials for this Owner
Home Financials are based on the most recent Mortgage that was taken out on this home.Purchase Details
Home Financials for this Owner
Home Financials are based on the most recent Mortgage that was taken out on this home.Map
Similar Homes in North Brookfield, MA
Home Values in the Area
Average Home Value in this Area
Purchase History
| Date | Type | Sale Price | Title Company |
|---|---|---|---|
| Foreclosure Deed | $181,784 | None Available | |
| Deed | $77,500 | -- | |
| Deed | $113,900 | -- |
Mortgage History
| Date | Status | Loan Amount | Loan Type |
|---|---|---|---|
| Open | $416,415 | Purchase Money Mortgage | |
| Previous Owner | $195,868 | FHA | |
| Previous Owner | $22,000 | No Value Available | |
| Previous Owner | $178,000 | Purchase Money Mortgage | |
| Previous Owner | $18,000 | No Value Available | |
| Previous Owner | $122,000 | No Value Available | |
| Previous Owner | $5,835 | No Value Available | |
| Previous Owner | $108,250 | Purchase Money Mortgage |
Property History
| Date | Event | Price | Change | Sq Ft Price |
|---|---|---|---|---|
| 02/12/2025 02/12/25 | Sold | $489,900 | 0.0% | $349 / Sq Ft |
| 11/22/2024 11/22/24 | Pending | -- | -- | -- |
| 11/04/2024 11/04/24 | For Sale | $489,900 | -- | $349 / Sq Ft |
Tax History
| Year | Tax Paid | Tax Assessment Tax Assessment Total Assessment is a certain percentage of the fair market value that is determined by local assessors to be the total taxable value of land and additions on the property. | Land | Improvement |
|---|---|---|---|---|
| 2025 | $4,424 | $312,200 | $68,200 | $244,000 |
| 2024 | $4,257 | $324,200 | $67,500 | $256,700 |
| 2023 | $4,044 | $302,700 | $61,200 | $241,500 |
| 2022 | $3,925 | $264,100 | $51,100 | $213,000 |
| 2021 | $3,776 | $239,900 | $49,600 | $190,300 |
| 2019 | $3,510 | $206,700 | $49,400 | $157,300 |
| 2018 | $3,446 | $206,700 | $49,400 | $157,300 |
| 2017 | $3,230 | $195,400 | $61,800 | $133,600 |
| 2016 | $3,162 | $195,400 | $61,800 | $133,600 |
| 2015 | $3,084 | $197,800 | $63,000 | $134,800 |
| 2014 | $2,964 | $194,500 | $63,000 | $131,500 |
Source: MLS Property Information Network (MLS PIN)
MLS Number: 73309195
APN: NBFD-000042-000053-000050
- 9 Walker Rd
- 10 Brookfield Rd
- 18-20 Old w Brookfield Rd
- 61 Bates St
- 7 Fullam Hill Rd
- 44 Bates St
- 38 E Brookfield Rd
- 4 E Brookfield Rd
- 44 Summer St
- 78 Old East Brookfield Rd
- 9 Green St
- 10 Green St
- 56 Old e Brookfield Rd
- 8 Central St
- 260 N Main St
- 32 Mount Pleasant St
- 101 School St
- 109 Dunnbrook Rd
- 120 Bay Path Rd
- 1 Brickyard Rd






